1132 Anastasia Way, Gatlinburg, TN 37738
Local realty services provided by:Better Homes and Gardens Real Estate Jackson Realty
1132 Anastasia Way,Gatlinburg, TN 37738
$869,000
- 4 Beds
- 6 Baths
- 3,512 sq. ft.
- Single family
- Active
Listed by: ryan coleman
Office: hometown realty, llc.
MLS#:1319491
Source:TN_KAAR
Price summary
- Price:$869,000
- Price per sq. ft.:$247.44
- Monthly HOA dues:$400
About this home
Location, Luxury, and Lifestyle! This extraordinary 4-bedroom cabin with indoor pool has it all, thoughtfully designed for entertainment and relaxation! Crafted of a fiber cement and stone construction, this one-of-a-kind residence features an amazing 3,512 SF layout within the amenity-rich Laurel Estates at The Glades. Step inside from the covered front porch to find warm wood floors and accents throughout the open layout, with soaring cathedral ceilings and a grand see-through fireplace anchoring the living room that is shared with the rear deck. This sophisticated floor plan invites gathering with a stunning dine-in kitchen featuring stainless steel appliances, granite counters, shaker-style cabinets, and stone-front breakfast bar. Head outside to take advantage of the therapeutic health benefits of the cabin's private sauna or settle comfortably in for the peaceful nature views while enjoying your favorite beverage. When it comes to R&R, the main level primary suite is an exceptional escape boasting mountain chic luxury with double sided fireplace shared with the spa-like soaking tub, while the ensuite bath is well equipped with double sinks and a walk-in shower. Ascending to the second floor, you will find that the game loft has everything you need for a good time including a pool table, air hockey, and arcade game. Two ensuite bedrooms crown the top floor, providing a serene destination where guests can kick back and unwind in style. Take the stairs down to the lower level to experience the crown jewel of this luxury cabin: an indoor heated saltwater pool and private theater room with a 70'' flat screen TV and tiered seating for movie nights. Along with these amenities is a covered deck that is a perfect destination for self-pampering where the soothing jets of the hot tub await! The fourth ensuite bedroom is also found on this level, adding a note of privacy to this recreation-filled floor. Laurel Estates at The Glades has quite a list of amenities of its own, including a clubhouse with swimming pool, pavilion with fireplace and BBQ grills, as well as a fire pit area. All of this and a central location in Gatlinburg where you'll find an endless array of attractions, terrific restaurants, and unique shopping experiences. Combining privacy, natural beauty, and exceptional amenities, this property captures the charm and splendor of mountain living, making it the perfect STR for your portfolio. Put this one at the top of your must-see list! Buyer to verify all information.
Contact an agent
Home facts
- Year built:2019
- Listing ID #:1319491
- Added:113 day(s) ago
- Updated:February 11, 2026 at 03:25 PM
Rooms and interior
- Bedrooms:4
- Total bathrooms:6
- Full bathrooms:4
- Half bathrooms:2
- Living area:3,512 sq. ft.
Heating and cooling
- Cooling:Central Cooling, Wall Cooling
- Heating:Central, Electric, Heat Pump, Propane
Structure and exterior
- Year built:2019
- Building area:3,512 sq. ft.
- Lot area:0.08 Acres
Utilities
- Sewer:Public Sewer
Finances and disclosures
- Price:$869,000
- Price per sq. ft.:$247.44
New listings near 1132 Anastasia Way
- New
 $699,000Active2 beds 3 baths1,565 sq. ft.
$699,000Active2 beds 3 baths1,565 sq. ft.764 Chestnut Drive, Gatlinburg, TN 37738
MLS# 1329107Listed by: MG RISE REAL ESTATE GROUP - New
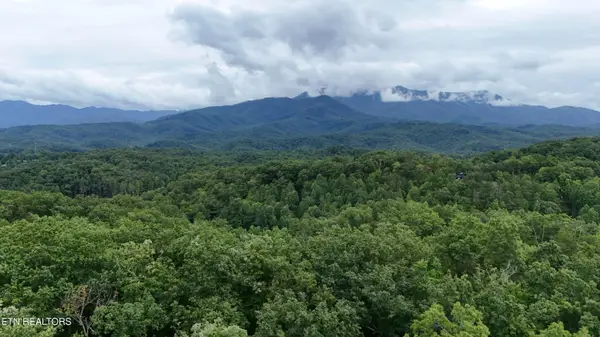 $220,000Active1.26 Acres
$220,000Active1.26 Acres30C N Highland Drive, Gatlinburg, TN 37738
MLS# 1329041Listed by: BROUGHAM PROPERTIES - New
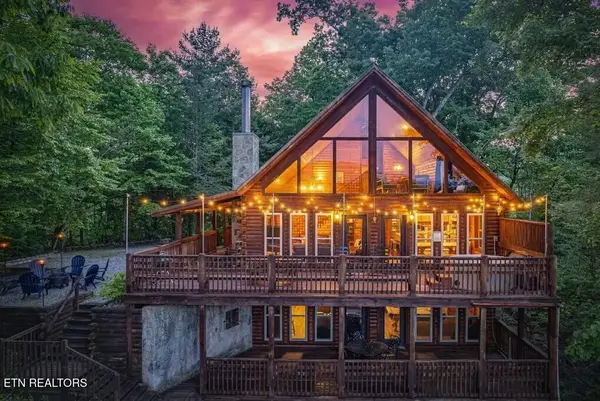 $1,100,000Active5 beds 3 baths2,808 sq. ft.
$1,100,000Active5 beds 3 baths2,808 sq. ft.531 Gatlin Drive, Gatlinburg, TN 37738
MLS# 1328940Listed by: EXP REALTY, LLC - New
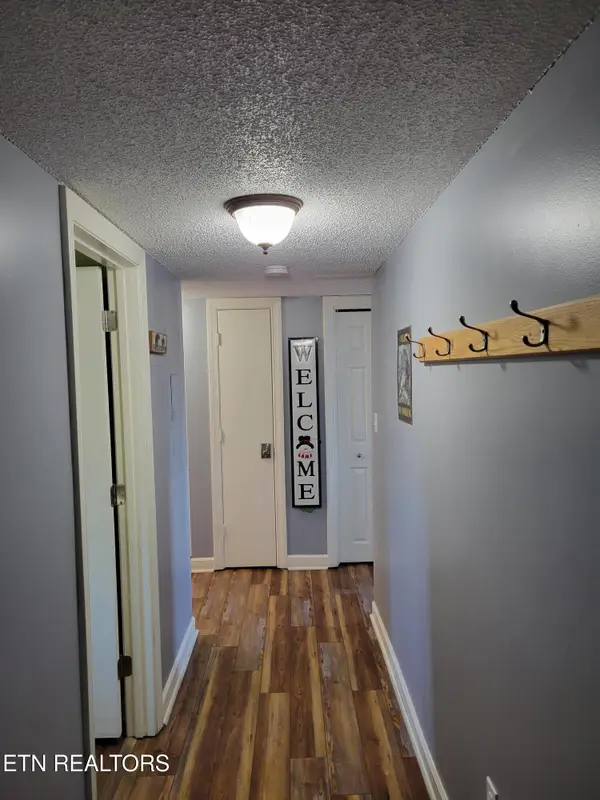 $285,000Active2 beds 2 baths836 sq. ft.
$285,000Active2 beds 2 baths836 sq. ft.1260 Ski View Drive #APT 8304, Gatlinburg, TN 37738
MLS# 1328923Listed by: CRYE-LEIKE REALTORS, SOUTH - New
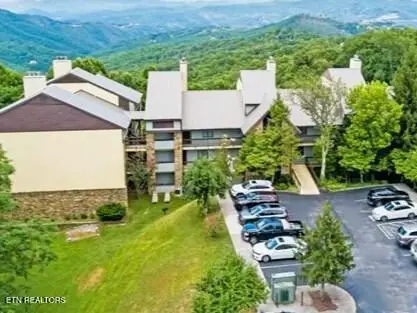 $399,000Active2 beds 2 baths1,443 sq. ft.
$399,000Active2 beds 2 baths1,443 sq. ft.1130 Ski View Drive #UNIT 109, Gatlinburg, TN 37738
MLS# 1328813Listed by: KAREN WHITLOCK REALTY - New
 $775,000Active2 beds 2 baths1,468 sq. ft.
$775,000Active2 beds 2 baths1,468 sq. ft.1113 Mathis Hollow Rd, Gatlinburg, TN 37738
MLS# 1328719Listed by: REALTY EXECUTIVES ASSOCIATES - New
 $672,550Active4 beds 3 baths2,976 sq. ft.
$672,550Active4 beds 3 baths2,976 sq. ft.4527 E Scenic Drive, Gatlinburg, TN 37738
MLS# 1328686Listed by: MOUNTAIN HOME REALTY - New
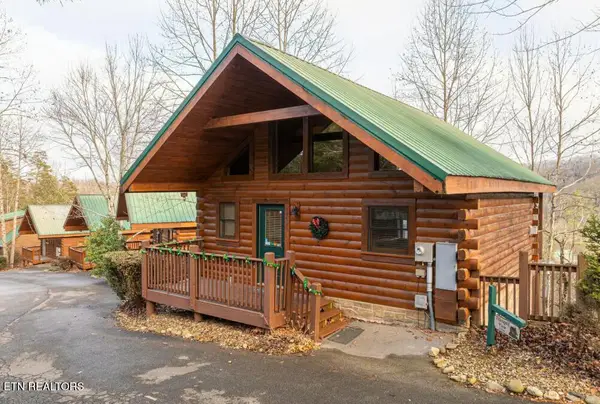 $449,900Active1 beds 1 baths1,536 sq. ft.
$449,900Active1 beds 1 baths1,536 sq. ft.1779 Mountain Shadows Way, Gatlinburg, TN 37738
MLS# 1328609Listed by: TENNESSEE ELITE REALTY - New
 $449,900Active1 beds 2 baths1,440 sq. ft.
$449,900Active1 beds 2 baths1,440 sq. ft.1781 Mountain Shadows Way, Gatlinburg, TN 37738
MLS# 1328611Listed by: TENNESSEE ELITE REALTY - New
 $1,139,760Active3 beds 3 baths2,552 sq. ft.
$1,139,760Active3 beds 3 baths2,552 sq. ft.835 Perry Drive, Gatlinburg, TN 37738
MLS# 1328557Listed by: REALTY EXECUTIVES ASSOCIATES

