1136 E Foothills Drive, Gatlinburg, TN 37738
Local realty services provided by:Better Homes and Gardens Real Estate Heritage Group
1136 E Foothills Drive,Gatlinburg, TN 37738
$595,000
- 2 Beds
- 2 Baths
- 1,075 sq. ft.
- Single family
- Active
Listed by: renee stiles, deanna l. dellinger
Office: exp realty
MLS#:3051601
Source:NASHVILLE
Price summary
- Price:$595,000
- Price per sq. ft.:$553.49
- Monthly HOA dues:$200
About this home
Turn-Key Rental. Proven Income with over $65,000 in gross rental income last year, this property isn't just a mountain retreat--it's a working asset. Welcome to 1136 E Foothills Dr, a well-appointed 2-bedroom, 2-bath cabin in the heart of Gatlinburg--where investment meets comfort and performance. Inside, you'll find an efficient layout with vaulted ceilings, and open living/dining area, and cozy furnishings that create a warm guest experience. Whether enjoyed as a personal getaway or continued as a short-term rental, this cabin is fully furnished and turn-key ready. Step out onto the covered deck, soak in the mountain air, or unwind in the hot tub after a day in the National Park--just minutes away. Guests love the easy access, Gatlinburg city location, and quiet neighborhood feel. With proven income, a prime location, and competitive STR potential, 1136 E Foothills offers a rare chance to step into cash-flow from day one. Keep the bookings going or make it your private escape--either way, the numbers work.
Contact an agent
Home facts
- Year built:1986
- Listing ID #:3051601
- Added:72 day(s) ago
- Updated:February 12, 2026 at 06:38 PM
Rooms and interior
- Bedrooms:2
- Total bathrooms:2
- Full bathrooms:2
- Living area:1,075 sq. ft.
Heating and cooling
- Cooling:Central Air
- Heating:Central, Electric, Heat Pump, Propane
Structure and exterior
- Year built:1986
- Building area:1,075 sq. ft.
- Lot area:0.35 Acres
Utilities
- Sewer:Septic Tank
Finances and disclosures
- Price:$595,000
- Price per sq. ft.:$553.49
- Tax amount:$1,536
New listings near 1136 E Foothills Drive
- New
 $699,000Active2 beds 3 baths1,565 sq. ft.
$699,000Active2 beds 3 baths1,565 sq. ft.764 Chestnut Drive, Gatlinburg, TN 37738
MLS# 1329107Listed by: MG RISE REAL ESTATE GROUP - New
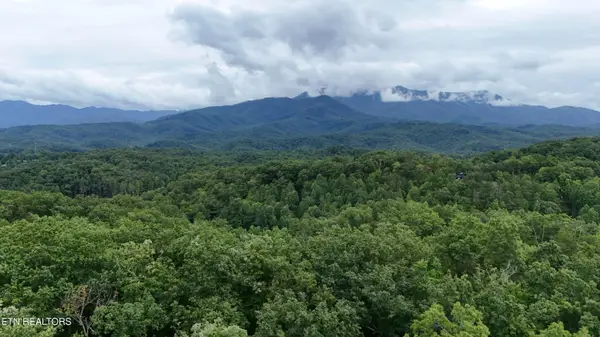 $220,000Active1.26 Acres
$220,000Active1.26 Acres30C N Highland Drive, Gatlinburg, TN 37738
MLS# 1329041Listed by: BROUGHAM PROPERTIES - New
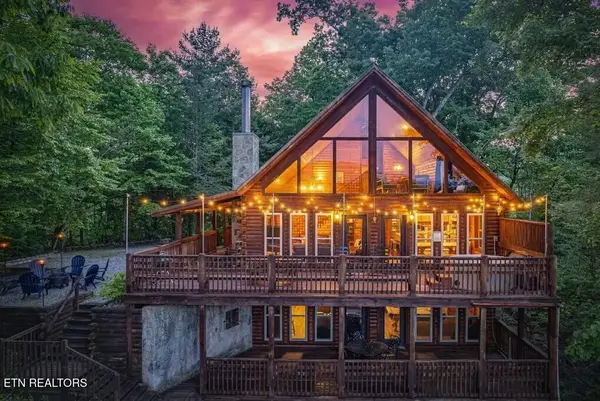 $1,100,000Active5 beds 3 baths2,808 sq. ft.
$1,100,000Active5 beds 3 baths2,808 sq. ft.531 Gatlin Drive, Gatlinburg, TN 37738
MLS# 1328940Listed by: EXP REALTY, LLC - New
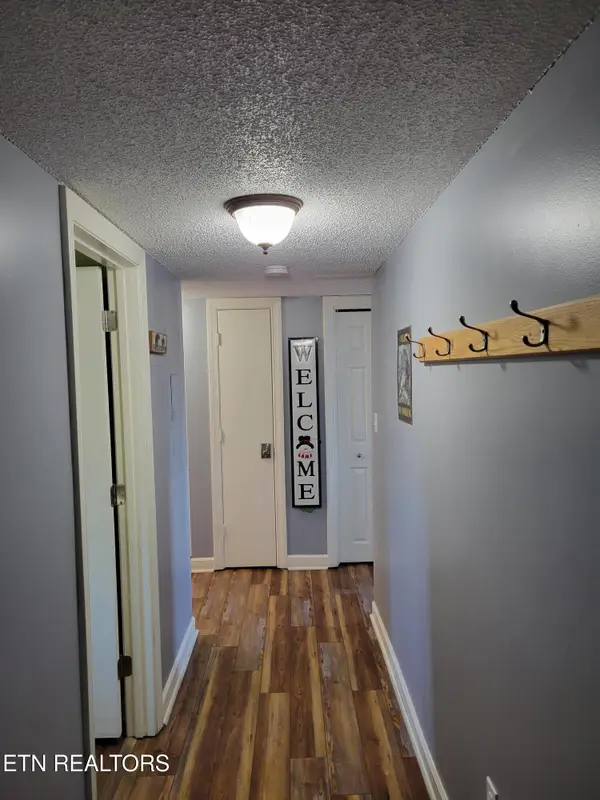 $285,000Active2 beds 2 baths836 sq. ft.
$285,000Active2 beds 2 baths836 sq. ft.1260 Ski View Drive #APT 8304, Gatlinburg, TN 37738
MLS# 1328923Listed by: CRYE-LEIKE REALTORS, SOUTH - New
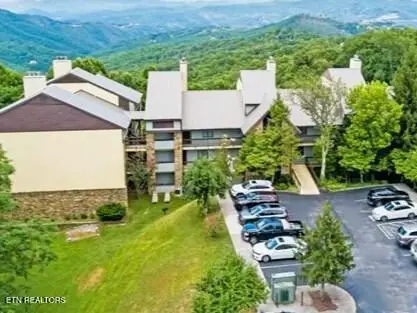 $399,000Active2 beds 2 baths1,443 sq. ft.
$399,000Active2 beds 2 baths1,443 sq. ft.1130 Ski View Drive #UNIT 109, Gatlinburg, TN 37738
MLS# 1328813Listed by: KAREN WHITLOCK REALTY - New
 $775,000Active2 beds 2 baths1,468 sq. ft.
$775,000Active2 beds 2 baths1,468 sq. ft.1113 Mathis Hollow Rd, Gatlinburg, TN 37738
MLS# 1328719Listed by: REALTY EXECUTIVES ASSOCIATES - New
 $672,550Active4 beds 3 baths2,976 sq. ft.
$672,550Active4 beds 3 baths2,976 sq. ft.4527 E Scenic Drive, Gatlinburg, TN 37738
MLS# 1328686Listed by: MOUNTAIN HOME REALTY - New
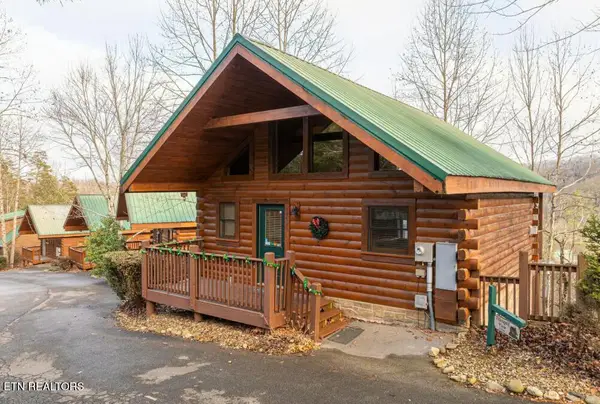 $449,900Active1 beds 1 baths1,536 sq. ft.
$449,900Active1 beds 1 baths1,536 sq. ft.1779 Mountain Shadows Way, Gatlinburg, TN 37738
MLS# 1328609Listed by: TENNESSEE ELITE REALTY - New
 $449,900Active1 beds 2 baths1,440 sq. ft.
$449,900Active1 beds 2 baths1,440 sq. ft.1781 Mountain Shadows Way, Gatlinburg, TN 37738
MLS# 1328611Listed by: TENNESSEE ELITE REALTY - New
 $1,139,760Active3 beds 3 baths2,552 sq. ft.
$1,139,760Active3 beds 3 baths2,552 sq. ft.835 Perry Drive, Gatlinburg, TN 37738
MLS# 1328557Listed by: REALTY EXECUTIVES ASSOCIATES

