1136 Upper Alpine Way, Gatlinburg, TN 37738
Local realty services provided by:Better Homes and Gardens Real Estate Jackson Realty
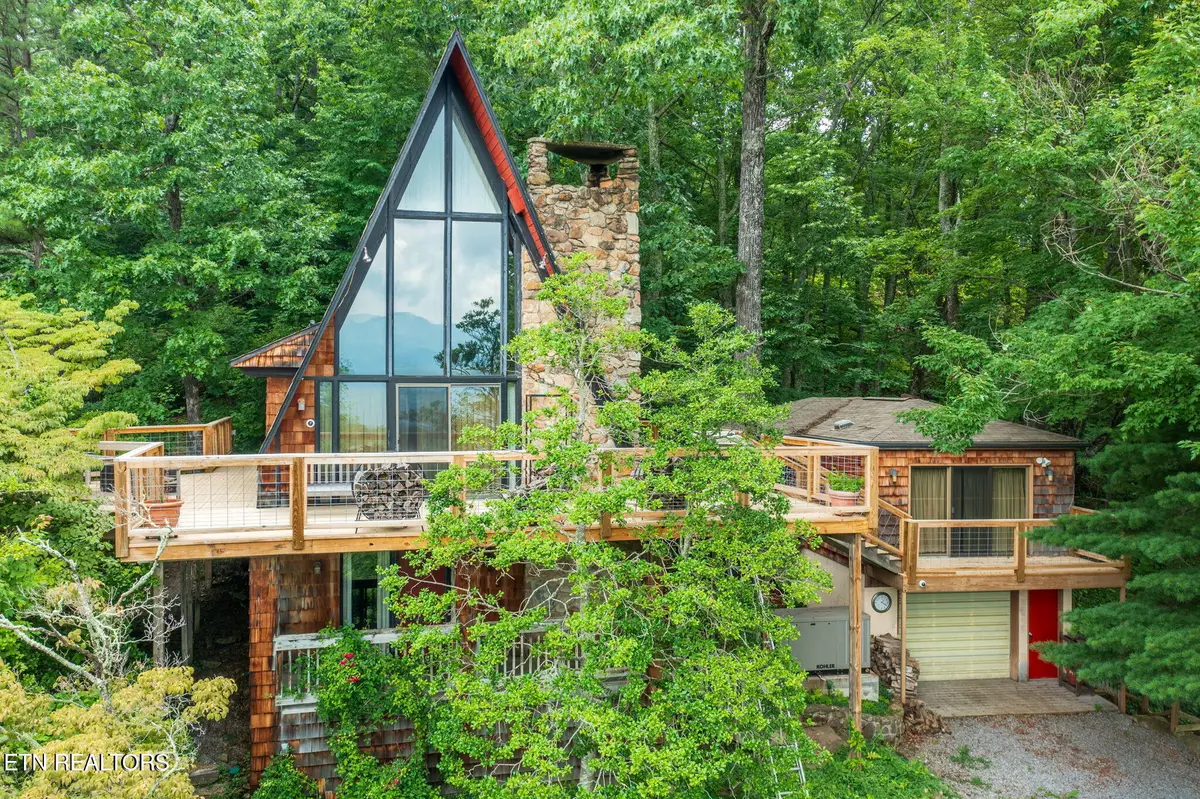
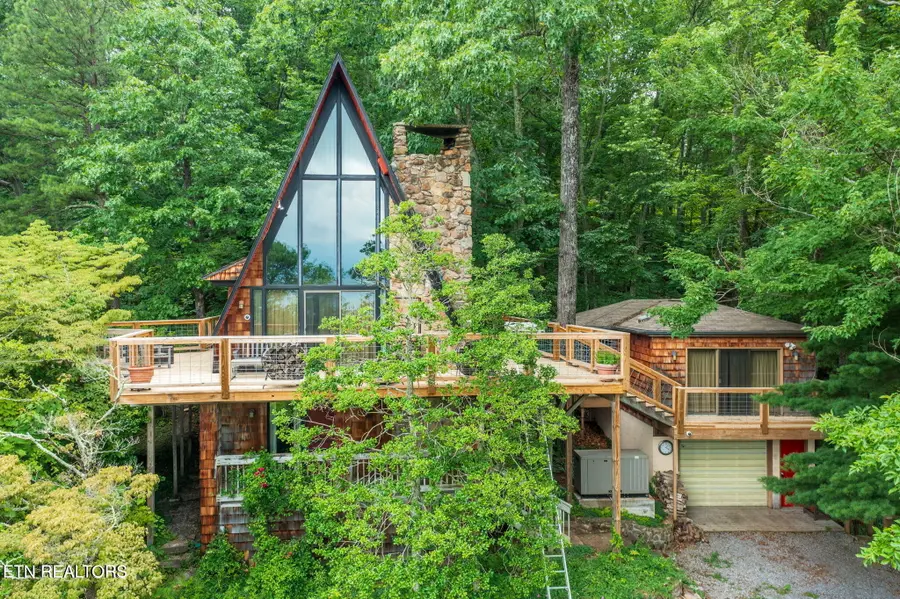
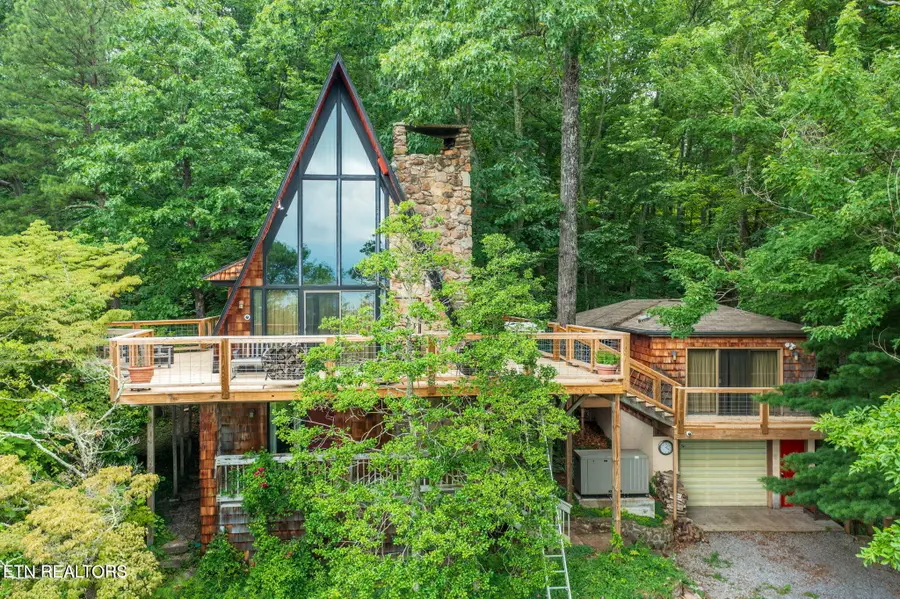
1136 Upper Alpine Way,Gatlinburg, TN 37738
$1,400,000
- 4 Beds
- 4 Baths
- 2,603 sq. ft.
- Single family
- Pending
Listed by:darlene pearson
Office:smoky mountain real estate cor
MLS#:1286193
Source:TN_KAAR
Price summary
- Price:$1,400,000
- Price per sq. ft.:$537.84
About this home
A GREAT IINVESTMENT OPPERTUNITY!!! Fabulous A-frame chalet plus FIVE additional lots in Gatlinburg near the ski lodge. Incredible views of the Smoky Mountains including Mt. LeConte! Situated between Ski View Dr and Upper Alpine way. The chalet is a 3BR 3BA with gorgeous, vaulted ceilings and massive masonry fireplace. There is a bedroom and full bath on each level. An additional 1BR 1BA In-law suite above the garage currently being used as office space. New generator and deck railings. This is a very unique property that has not been on the market before. There are walking trails and beautiful foliage all around the property. The house and Lots 5, 7 & 8 have exceptional views. Lot #4 conveys & has a lease for a cellular tower to be built. Lot #35 also conveys. The property has utility water & sewer. You may use this property as a short-term rental, self-manage or use a management company of your choice. Or keep it for yourself as a vacation home, or a primary residence.
Contact an agent
Home facts
- Year built:1965
- Listing Id #:1286193
- Added:418 day(s) ago
- Updated:August 21, 2025 at 07:26 AM
Rooms and interior
- Bedrooms:4
- Total bathrooms:4
- Full bathrooms:4
- Living area:2,603 sq. ft.
Heating and cooling
- Cooling:Central Cooling
- Heating:Central, Electric, Heat Pump, Propane
Structure and exterior
- Year built:1965
- Building area:2,603 sq. ft.
- Lot area:3.93 Acres
Schools
- High school:Gatlinburg Pittman
- Elementary school:Pi Beta Phi
Utilities
- Sewer:Public Sewer
Finances and disclosures
- Price:$1,400,000
- Price per sq. ft.:$537.84
New listings near 1136 Upper Alpine Way
 $4,640,000Active-- beds -- baths13,950 sq. ft.
$4,640,000Active-- beds -- baths13,950 sq. ft.9 Units + 2 Lots Cambridge Est, Gatlinburg, TN 37738
MLS# 1308612Listed by: DUTTON RANGE, REC- New
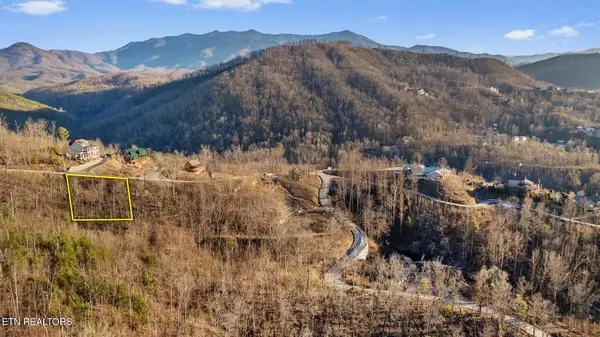 $250,000Active0.24 Acres
$250,000Active0.24 AcresL 3 Tower Rd, Gatlinburg, TN 37738
MLS# 1312629Listed by: TN SMOKY MTN REALTY - New
 $3,200,000Active5 beds 7 baths4,924 sq. ft.
$3,200,000Active5 beds 7 baths4,924 sq. ft.738742 Smokerise Drive, Gatlinburg, TN 37738
MLS# 2975954Listed by: WALLACE - New
 $750,000Active2 beds 4 baths1,800 sq. ft.
$750,000Active2 beds 4 baths1,800 sq. ft.719 Upper Windsor Way, Gatlinburg, TN 37738
MLS# 1312499Listed by: UNITED REAL ESTATE SOLUTIONS - New
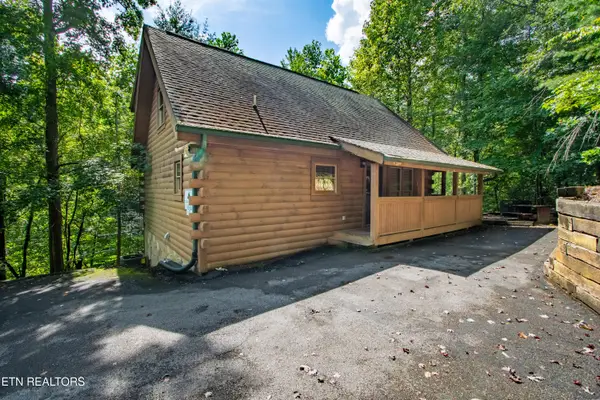 $619,000Active2 beds 2 baths2,080 sq. ft.
$619,000Active2 beds 2 baths2,080 sq. ft.905 Valley Drive, Gatlinburg, TN 37738
MLS# 1312507Listed by: YOUR HOME SOLD GUARANTEED REAL - New
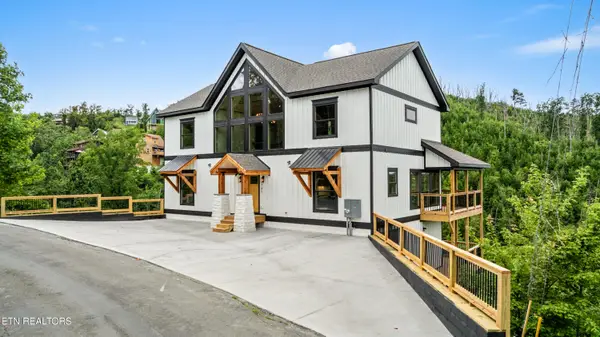 $1,670,000Active6 beds 6 baths3,872 sq. ft.
$1,670,000Active6 beds 6 baths3,872 sq. ft.745 Pinecrest Drive, Gatlinburg, TN 37738
MLS# 1312489Listed by: CENTURY 21 MVP - New
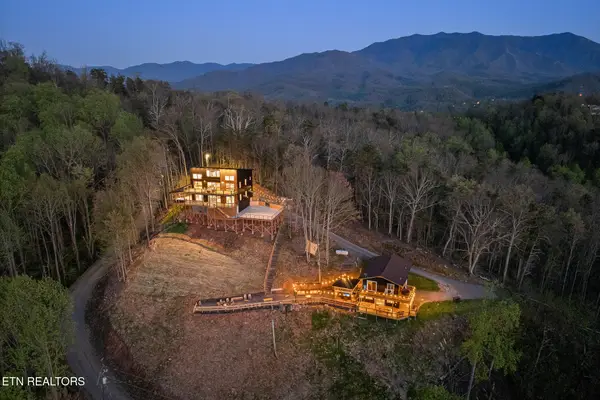 $3,200,000Active5 beds 7 baths4,924 sq. ft.
$3,200,000Active5 beds 7 baths4,924 sq. ft.738 & 742 Smokerise Drive, Gatlinburg, TN 37738
MLS# 1311659Listed by: WALLACE - New
 $279,900Active2 beds 2 baths768 sq. ft.
$279,900Active2 beds 2 baths768 sq. ft.1380 Ski View Drive #UNIT 3203, Gatlinburg, TN 37738
MLS# 1312388Listed by: KELLER WILLIAMS WEST KNOXVILLE - New
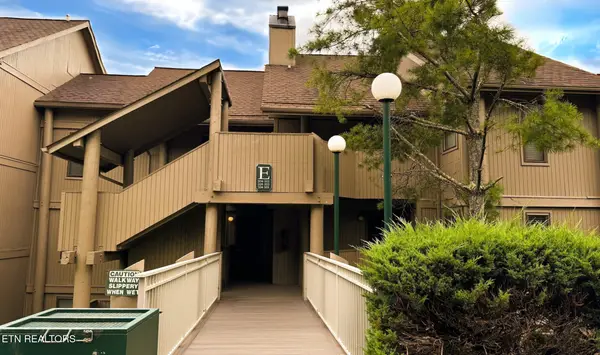 $269,900Active2 beds 2 baths802 sq. ft.
$269,900Active2 beds 2 baths802 sq. ft.3710 Weber Rd #203 E, Gatlinburg, TN 37738
MLS# 1312060Listed by: ELITE REALTY - New
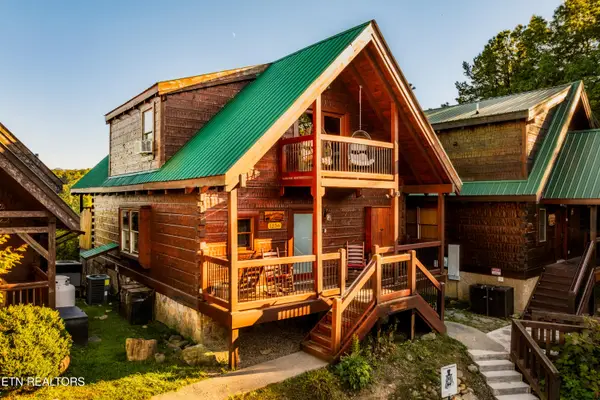 $1,300,000Active3 beds 4 baths2,675 sq. ft.
$1,300,000Active3 beds 4 baths2,675 sq. ft.1256 Bear Cub Way, Gatlinburg, TN 37738
MLS# 1311946Listed by: EPIQUE REALTY
