119 Chestnut Lane, Gatlinburg, TN 37738
Local realty services provided by:Better Homes and Gardens Real Estate Gwin Realty
119 Chestnut Lane,Gatlinburg, TN 37738
$574,909
- 1 Beds
- 2 Baths
- 1,290 sq. ft.
- Single family
- Active
Listed by: aj alford
Office: your home sold guaranteed real
MLS#:1319366
Source:TN_KAAR
Price summary
- Price:$574,909
- Price per sq. ft.:$445.67
About this home
Tucked on a lush Smoky Mountain hillside, A Wildflower Retreat is a stylish 1-bedroom, 1.5-bath cabin that sleeps up to 8 and delivers year-round views of the mountains and surrounding forest. Inside, you'll find a modern open layout with granite countertops, stainless appliances, cozy living spaces, and a sleek electric fireplace. The loft game room with pool table and big screen TV adds fun for all ages, while the primary suite features a king bed, en-suite bath, and a rejuvenating garden tub. Step outside to enjoy a porch swing, outdoor dining, and a 7-person hot tub with privacy screen and stunning views. Pet-friendly and fully equipped with Wi-Fi, washer/dryer, and plenty of sleeping space, this cabin is designed for family getaways, romantic escapes, or trips with friends. Flat, paved roads lead to your semi-private perch with parking for two, less than 5 miles from downtown Gatlinburg attractions. With modern comfort, mountain charm, and room for everyone - this retreat is the perfect Smokies escape!
Contact an agent
Home facts
- Year built:2018
- Listing ID #:1319366
- Added:114 day(s) ago
- Updated:February 11, 2026 at 03:25 PM
Rooms and interior
- Bedrooms:1
- Total bathrooms:2
- Full bathrooms:1
- Half bathrooms:1
- Living area:1,290 sq. ft.
Heating and cooling
- Cooling:Central Cooling
- Heating:Central, Electric
Structure and exterior
- Year built:2018
- Building area:1,290 sq. ft.
- Lot area:0.37 Acres
Utilities
- Sewer:Septic Tank
Finances and disclosures
- Price:$574,909
- Price per sq. ft.:$445.67
New listings near 119 Chestnut Lane
- New
 $699,000Active2 beds 3 baths1,565 sq. ft.
$699,000Active2 beds 3 baths1,565 sq. ft.764 Chestnut Drive, Gatlinburg, TN 37738
MLS# 1329107Listed by: MG RISE REAL ESTATE GROUP - New
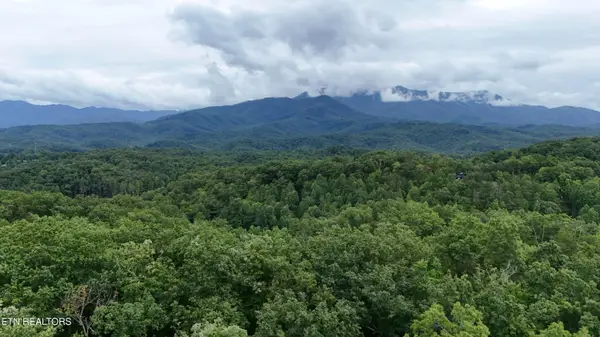 $220,000Active1.26 Acres
$220,000Active1.26 Acres30C N Highland Drive, Gatlinburg, TN 37738
MLS# 1329041Listed by: BROUGHAM PROPERTIES - New
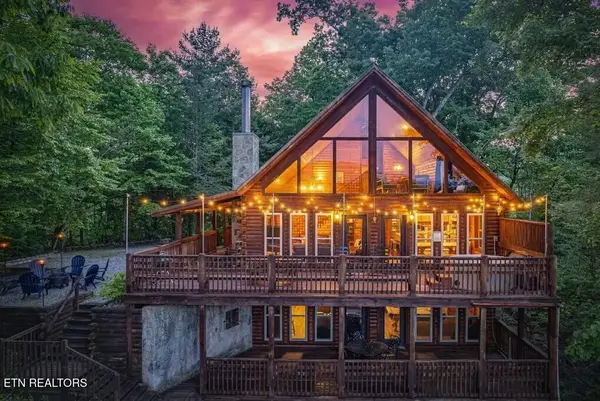 $1,100,000Active5 beds 3 baths2,808 sq. ft.
$1,100,000Active5 beds 3 baths2,808 sq. ft.531 Gatlin Drive, Gatlinburg, TN 37738
MLS# 1328940Listed by: EXP REALTY, LLC - New
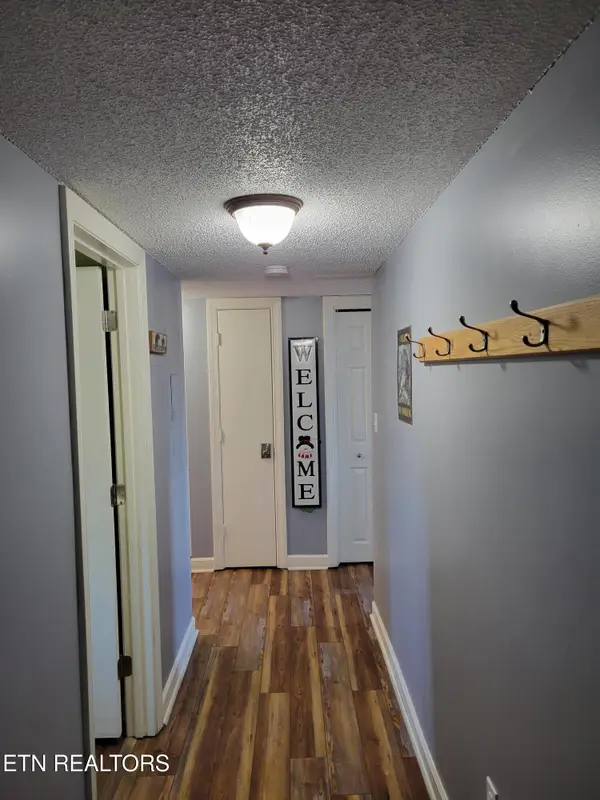 $285,000Active2 beds 2 baths836 sq. ft.
$285,000Active2 beds 2 baths836 sq. ft.1260 Ski View Drive #APT 8304, Gatlinburg, TN 37738
MLS# 1328923Listed by: CRYE-LEIKE REALTORS, SOUTH - New
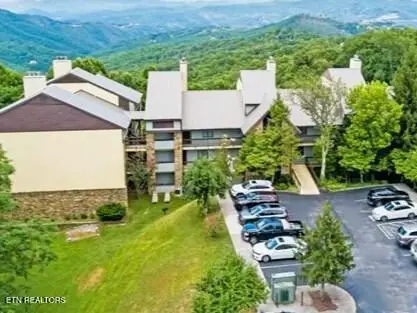 $399,000Active2 beds 2 baths1,443 sq. ft.
$399,000Active2 beds 2 baths1,443 sq. ft.1130 Ski View Drive #UNIT 109, Gatlinburg, TN 37738
MLS# 1328813Listed by: KAREN WHITLOCK REALTY - New
 $775,000Active2 beds 2 baths1,468 sq. ft.
$775,000Active2 beds 2 baths1,468 sq. ft.1113 Mathis Hollow Rd, Gatlinburg, TN 37738
MLS# 1328719Listed by: REALTY EXECUTIVES ASSOCIATES - New
 $672,550Active4 beds 3 baths2,976 sq. ft.
$672,550Active4 beds 3 baths2,976 sq. ft.4527 E Scenic Drive, Gatlinburg, TN 37738
MLS# 1328686Listed by: MOUNTAIN HOME REALTY - New
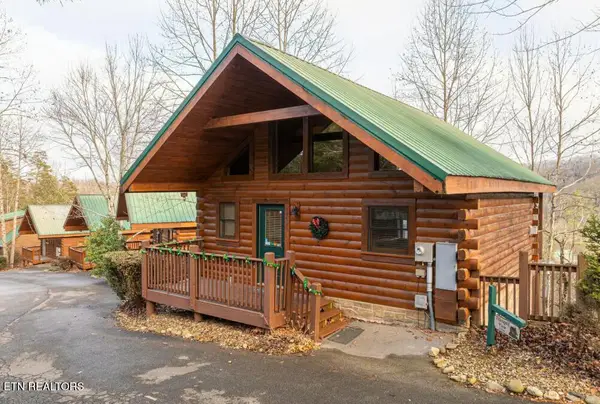 $449,900Active1 beds 1 baths1,536 sq. ft.
$449,900Active1 beds 1 baths1,536 sq. ft.1779 Mountain Shadows Way, Gatlinburg, TN 37738
MLS# 1328609Listed by: TENNESSEE ELITE REALTY - New
 $449,900Active1 beds 2 baths1,440 sq. ft.
$449,900Active1 beds 2 baths1,440 sq. ft.1781 Mountain Shadows Way, Gatlinburg, TN 37738
MLS# 1328611Listed by: TENNESSEE ELITE REALTY - New
 $1,139,760Active3 beds 3 baths2,552 sq. ft.
$1,139,760Active3 beds 3 baths2,552 sq. ft.835 Perry Drive, Gatlinburg, TN 37738
MLS# 1328557Listed by: REALTY EXECUTIVES ASSOCIATES

