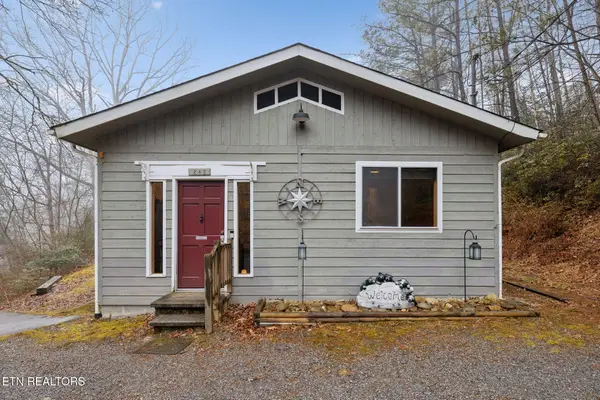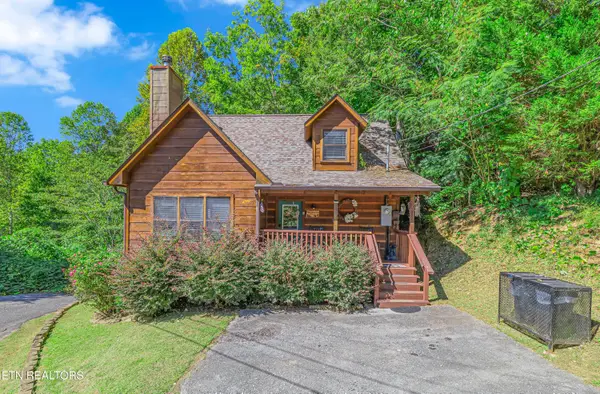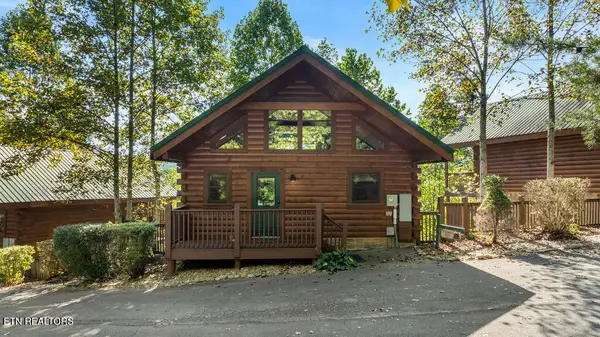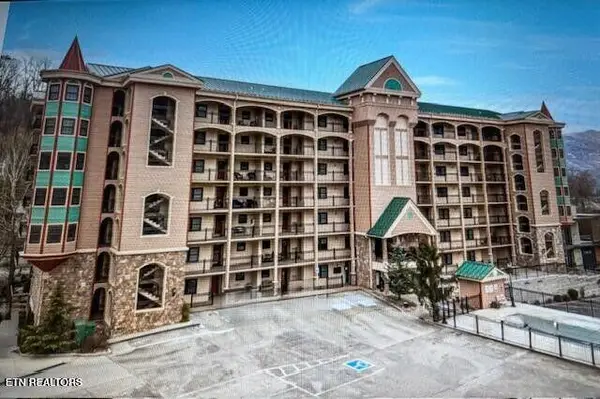1196 Cole Lane, Gatlinburg, TN 37738
Local realty services provided by:Better Homes and Gardens Real Estate Gwin Realty
1196 Cole Lane,Gatlinburg, TN 37738
$1,229,000
- 4 Beds
- 6 Baths
- - sq. ft.
- Single family
- Sold
Listed by:anthony seale
Office:the ferguson company
MLS#:1310730
Source:TN_KAAR
Sorry, we are unable to map this address
Price summary
- Price:$1,229,000
About this home
**Multiple offers due Thursday. Step into mountain modern perfection with this stunning new construction indoor pool cabin, nestled among the treetops and just a hop, skip, and a jump from downtown Gatlinburg! Located in the heart of the renowned Arts & Crafts District and right across the street from Morning Mist Village, this location offers both serenity and accessibility—with public utilities already in place. Boasting over 3,500 sq ft of outdoor deck space across 3 levels, including private balconies off most of the bedrooms, this home was designed for soaking in the surrounding natural beauty. Enjoy breathtaking views of the Great Smoky Mountains from expansive decks, giving you uninterrupted vistas and the feeling of floating among the treetops. Inside, the luxury continues with walk-in tile showers in every bathroom, a moody theater room, and an indoor pool room for year-round enjoyment. As a brand-new build, this cabin offers fiber cement siding and an already installed sprinkler system for peace of mind. Outdoors, entertain in style and take full advantage of the stunning mountain scenery, whether relaxing on the deck or hosting friends and family amidst this peaceful setting.
Contact an agent
Home facts
- Year built:2025
- Listing ID #:1310730
- Added:61 day(s) ago
- Updated:October 03, 2025 at 04:25 PM
Rooms and interior
- Bedrooms:4
- Total bathrooms:6
- Full bathrooms:4
- Half bathrooms:2
Heating and cooling
- Cooling:Central Cooling
- Heating:Central, Electric
Structure and exterior
- Year built:2025
Utilities
- Sewer:Public Sewer
Finances and disclosures
- Price:$1,229,000
New listings near 1196 Cole Lane
- New
 $449,900Active3 beds 2 baths1,325 sq. ft.
$449,900Active3 beds 2 baths1,325 sq. ft.246 Shields View Drive, Gatlinburg, TN 37738
MLS# 1317433Listed by: MG RISE REAL ESTATE GROUP - New
 $575,000Active3 beds 2 baths1,286 sq. ft.
$575,000Active3 beds 2 baths1,286 sq. ft.309 Elk Cove Way, Gatlinburg, TN 37738
MLS# 1317391Listed by: MG RISE REAL ESTATE GROUP - New
 $467,850Active1 beds 1 baths1,536 sq. ft.
$467,850Active1 beds 1 baths1,536 sq. ft.1779 Mountain Shadows Way, Gatlinburg, TN 37738
MLS# 1317346Listed by: CENTURY 21 MVP - New
 $299,999Active2 beds 2 baths836 sq. ft.
$299,999Active2 beds 2 baths836 sq. ft.413 Baskins Creek Rd #307, Gatlinburg, TN 37738
MLS# 1317330Listed by: REAL BROKER - New
 $499,500Active2 beds 2 baths1,242 sq. ft.
$499,500Active2 beds 2 baths1,242 sq. ft.210 Roaring Fork #STE 602, Gatlinburg, TN 37738
MLS# 1317246Listed by: MOUNTAIN HOME REALTY  $275,000Pending2 beds 2 baths1,332 sq. ft.
$275,000Pending2 beds 2 baths1,332 sq. ft.429 Deer Path Lane #201, Gatlinburg, TN 37738
MLS# 1317138Listed by: CENTURY 21 MVP- New
 $599,900Active3 beds 2 baths2,384 sq. ft.
$599,900Active3 beds 2 baths2,384 sq. ft.521 Jefferson Rd, Gatlinburg, TN 37738
MLS# 1317007Listed by: PRIME MOUNTAIN PROPERTIES - New
 $89,900Active1.94 Acres
$89,900Active1.94 Acres714 Pinnacle Vista Rd, Gatlinburg, TN 37738
MLS# 1316947Listed by: TN LIVING REALTY LLC - New
 $89,900Active1.9 Acres
$89,900Active1.9 AcresLot 27 Pinnacle Vista Rd, Gatlinburg, TN 37738
MLS# 1316944Listed by: TN LIVING REALTY LLC - New
 $950,000Active4 beds 4 baths2,184 sq. ft.
$950,000Active4 beds 4 baths2,184 sq. ft.1616 Misty Hollow Way, Gatlinburg, TN 37738
MLS# 1316843Listed by: EAST TN-LPT REALTY
