1215 Ski View Drive, Gatlinburg, TN 37738
Local realty services provided by:Better Homes and Gardens Real Estate Jackson Realty
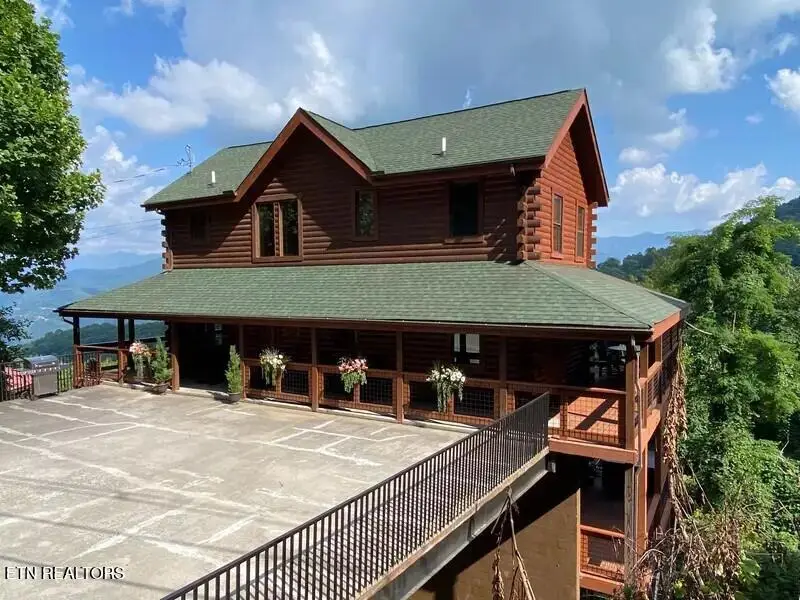
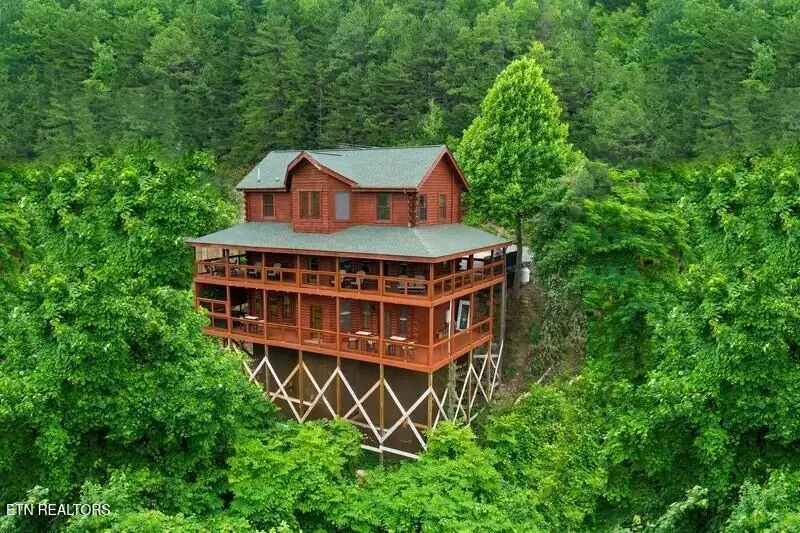
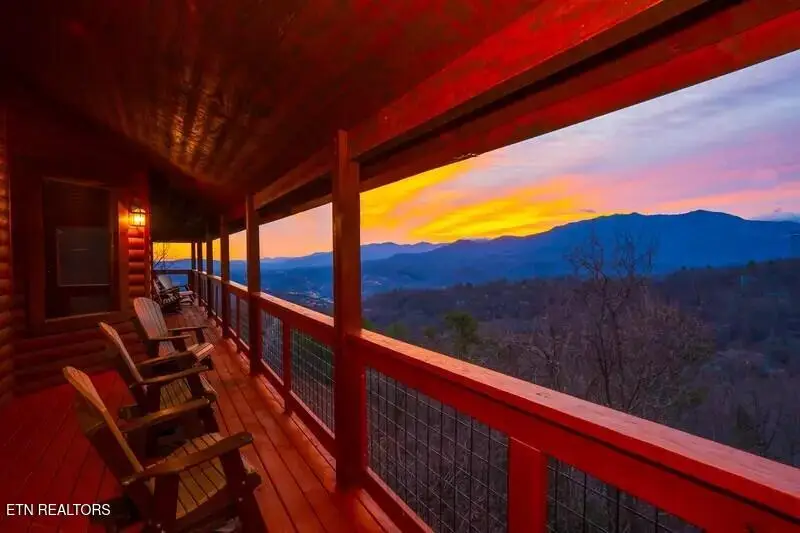
1215 Ski View Drive,Gatlinburg, TN 37738
$1,275,000
- 5 Beds
- 6 Baths
- 2,508 sq. ft.
- Single family
- Pending
Listed by:deborah korlin
Office:century 21 mvp
MLS#:1304183
Source:TN_KAAR
Price summary
- Price:$1,275,000
- Price per sq. ft.:$508.37
- Monthly HOA dues:$40.75
About this home
Unmatched Location & Views - 5 Bedroom, 6 Bath True Log Cabin in Chalet Village, Gatlinburg! Location, location, location! Nestled in the heart of highly desirable Chalet Village, this stunning 5-bedroom, 6-bath true log cabin offers majestic, panoramic views of Mt. LeConte, the sparkling lights of downtown Gatlinburg, and even a front-row seat to the aerial tramway as it glides past. Just around the corner, you'll find the slopes of Ober Gatlinburg, making this the perfect year-round retreat! Originally purchased as a second home, this property also boasts strong rental income potential, with projections ranging from $122,000 to $158,000 annually (see attached). Lovingly updated over the past year, the cabin combines timeless character with modern upgrades. Featuring massive log timbers, rich tongue and groove finishes, refinished true oak hardwood floors, and walls of glass that flood every room with light and uninterrupted mountain views, this home is truly exceptional. Outdoor living shines with expansive wraparound decks on two levels—ideal for entertaining or relaxing. Enjoy the private hot tub, an outdoor game room with a 70'' TV, foosball, electronic pinball with 12 games, and a retro gaming console with 60 classic favorites. String lights create a warm and festive ambiance that your guests will love. Inside, the great room, spacious kitchen, and dining area all open to the decks—perfect for seamless indoor-outdoor living. The kitchen features a new oven, microwave, faucet, and is fully stocked with upscale pottery dishes, wine glasses, mugs, and every gadget you could need. Each bedroom offers fresh, updated decor with new quality comforters, pillows, extra blankets, and private en-suite bathrooms. The upstairs open game loft includes a pool table, bar, and oversized TV for more indoor fun. Just 3 miles from downtown Gatlinburg and 3.5 miles from the Sugarlands Visitor Center in the Great Smoky Mountains National Park, this location offers quick access to all the area's top attractions. You're also just minutes from the Chalet Village Owners Club, featuring pools, tennis courts, and a clubhouse. This is Smoky Mountain living at its finest—a true vintage log lodge experience with all the modern comforts. You won't be disappointed!
Contact an agent
Home facts
- Year built:2005
- Listing Id #:1304183
- Added:65 day(s) ago
- Updated:July 27, 2025 at 11:03 PM
Rooms and interior
- Bedrooms:5
- Total bathrooms:6
- Full bathrooms:5
- Half bathrooms:1
- Living area:2,508 sq. ft.
Heating and cooling
- Cooling:Central Cooling
- Heating:Electric, Heat Pump
Structure and exterior
- Year built:2005
- Building area:2,508 sq. ft.
- Lot area:0.36 Acres
Utilities
- Sewer:Public Sewer
Finances and disclosures
- Price:$1,275,000
- Price per sq. ft.:$508.37
New listings near 1215 Ski View Drive
- New
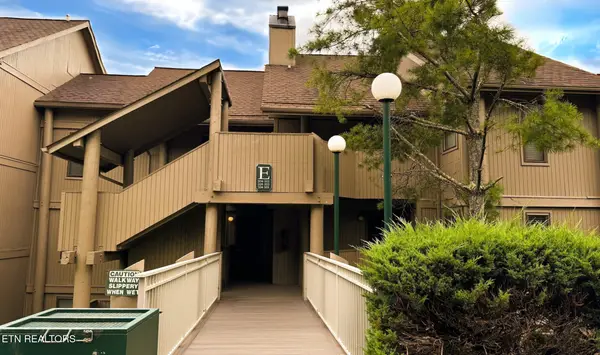 $269,900Active2 beds 2 baths802 sq. ft.
$269,900Active2 beds 2 baths802 sq. ft.3710 Weber Rd #203 E, Gatlinburg, TN 37738
MLS# 1312060Listed by: ELITE REALTY - New
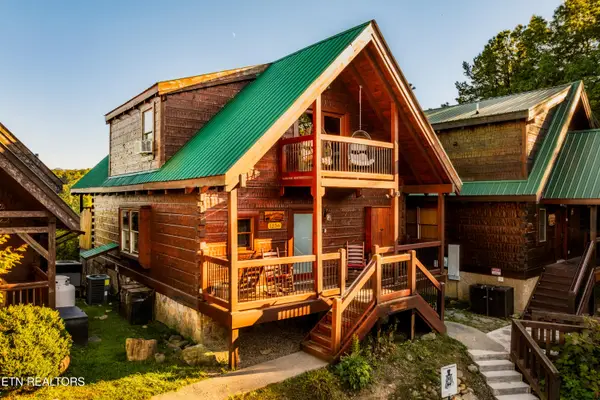 $1,300,000Active3 beds 4 baths2,675 sq. ft.
$1,300,000Active3 beds 4 baths2,675 sq. ft.1256 Bear Cub Way, Gatlinburg, TN 37738
MLS# 1311946Listed by: EPIQUE REALTY - New
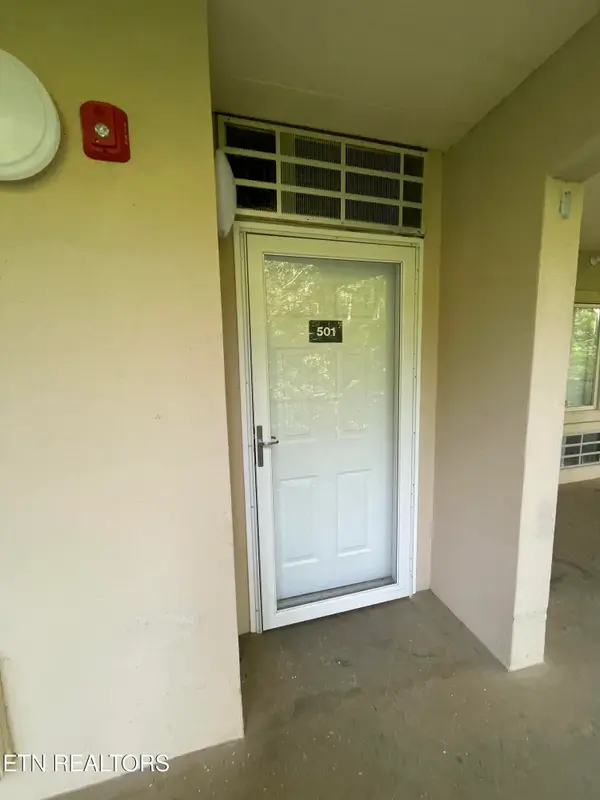 $480,000Active3 beds 3 baths1,028 sq. ft.
$480,000Active3 beds 3 baths1,028 sq. ft.413 Baskins Creek Rd #501, Gatlinburg, TN 37738
MLS# 1311877Listed by: REGAL REAL ESTATE TN, LLC - New
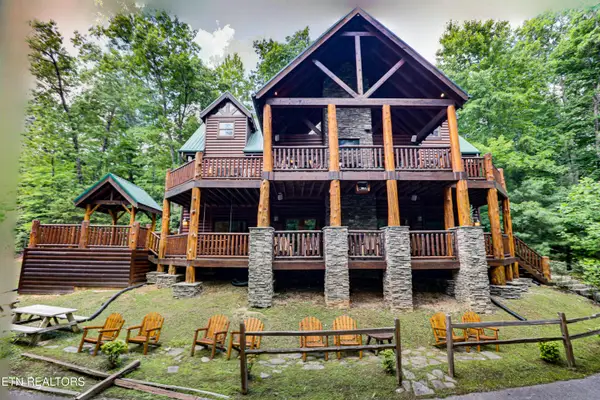 $2,095,000Active6 beds 7 baths4,622 sq. ft.
$2,095,000Active6 beds 7 baths4,622 sq. ft.2154 Loafers Glory Way, Gatlinburg, TN 37738
MLS# 1311807Listed by: EXP REALTY, LLC - New
 $499,000Active4 beds 3 baths2,292 sq. ft.
$499,000Active4 beds 3 baths2,292 sq. ft.1021 Luzerne Court, Gatlinburg, TN 37738
MLS# 1311550Listed by: EXP REALTY, LLC - New
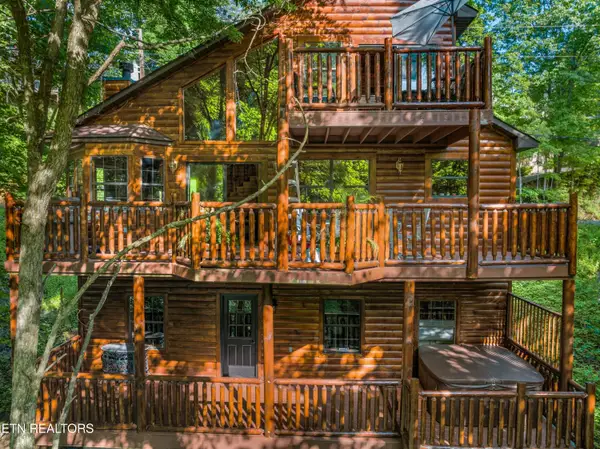 $750,000Active4 beds 3 baths2,214 sq. ft.
$750,000Active4 beds 3 baths2,214 sq. ft.1444 S Baden Drive, Gatlinburg, TN 37738
MLS# 1311401Listed by: WEICHERT REALTORS- TIGER REAL ESTATE - New
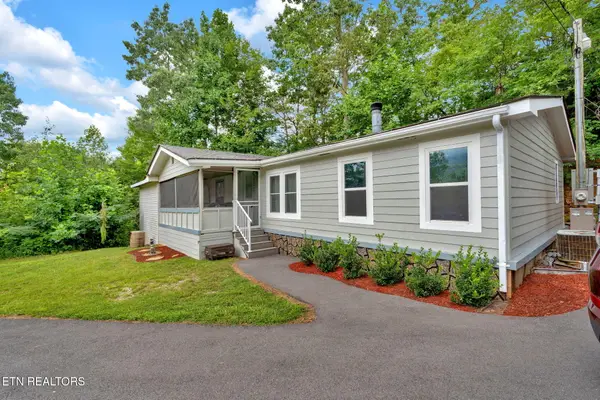 $339,000Active3 beds 2 baths1,533 sq. ft.
$339,000Active3 beds 2 baths1,533 sq. ft.174 The Way, Gatlinburg, TN 37738
MLS# 1311409Listed by: LPT REALTY, LLC - New
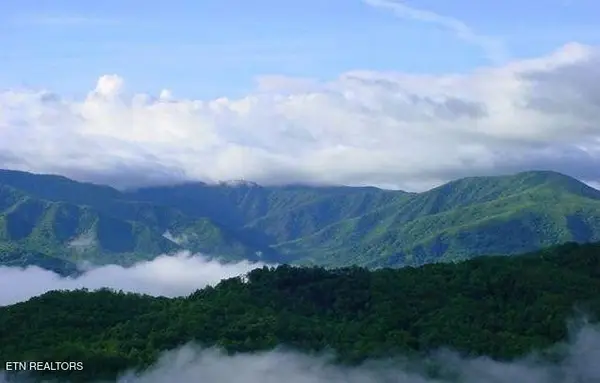 $65,000Active1.1 Acres
$65,000Active1.1 AcresLot 4 Enclave Park Way, Gatlinburg, TN 37738
MLS# 1311303Listed by: REMAX PREFERRED PIGEON FORGE - New
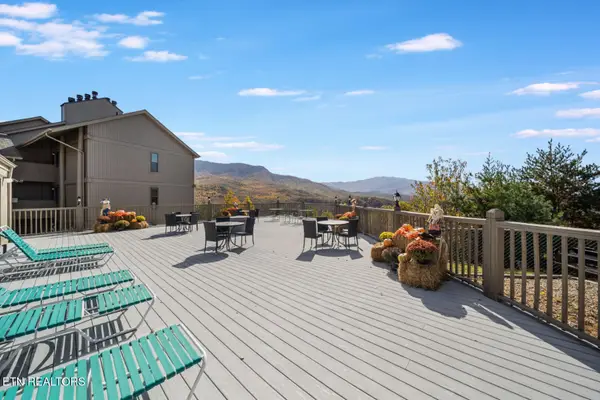 $279,000Active2 beds 2 baths817 sq. ft.
$279,000Active2 beds 2 baths817 sq. ft.3710 Weber Rd #UNIT 101-B, Gatlinburg, TN 37738
MLS# 1311203Listed by: DIYFLATFEE.COM - New
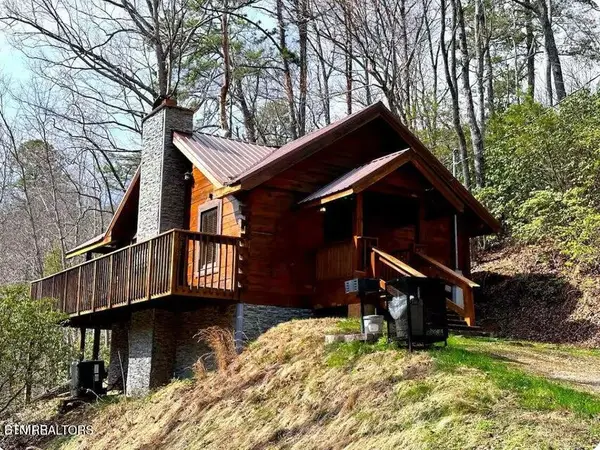 $395,000Active1 beds 1 baths572 sq. ft.
$395,000Active1 beds 1 baths572 sq. ft.804 Willow Brook Way, Gatlinburg, TN 37738
MLS# 1310979Listed by: SMOKY MOUNTAIN REAL ESTATE COR
