1260 Ski View Drive #APT 4103, Gatlinburg, TN 37738
Local realty services provided by:Better Homes and Gardens Real Estate Gwin Realty
1260 Ski View Drive #APT 4103,Gatlinburg, TN 37738
$179,899
- 1 Beds
- 1 Baths
- 410 sq. ft.
- Single family
- Pending
Listed by: michele harrill
Office: prime mountain properties
MLS#:1321250
Source:TN_KAAR
Price summary
- Price:$179,899
- Price per sq. ft.:$438.78
- Monthly HOA dues:$297
About this home
Welcome to Gatlinburg Summit! This beautifully updated studio/one-bedroom condo offers classic Smoky Mountain charm with modern upgrades and a turnkey, ready-to-rent setup. Step inside to find gleaming floors, new décor, and a cozy wood-burning fireplace with stone accents. The open layout provides a warm and inviting atmosphere, perfect for relaxing after a day of mountain adventures.
The community has recently completed exciting renovations, including a new indoor pool, hot tubs, and clubhouse. Additional amenities include an outdoor pool, picnic area, playground, and convenient coin laundry facilities. HOA fees include access to all community amenities, offering excellent value and convenience.
Ideally located just minutes from downtown Gatlinburg, Pigeon Forge, Ober Mountain, and the Great Smoky Mountains National Park, this condo offers year-round appeal for vacationers and investors alike. Whether you're looking for a personal retreat or a proven short-term rental opportunity, this property checks all the boxes. Call today to schedule your showing!
Contact an agent
Home facts
- Year built:1984
- Listing ID #:1321250
- Added:41 day(s) ago
- Updated:December 19, 2025 at 08:31 AM
Rooms and interior
- Bedrooms:1
- Total bathrooms:1
- Full bathrooms:1
- Living area:410 sq. ft.
Heating and cooling
- Cooling:Central Cooling
- Heating:Central, Electric
Structure and exterior
- Year built:1984
- Building area:410 sq. ft.
- Lot area:0.01 Acres
Utilities
- Sewer:Public Sewer
Finances and disclosures
- Price:$179,899
- Price per sq. ft.:$438.78
New listings near 1260 Ski View Drive #APT 4103
- New
 $599,000Active3 beds 2 baths1,037 sq. ft.
$599,000Active3 beds 2 baths1,037 sq. ft.524 Reba Ln, Gatlinburg, TN 37738
MLS# 1324503Listed by: TN SMOKY MTN REALTY - New
 $650,000Active2 beds 3 baths1,632 sq. ft.
$650,000Active2 beds 3 baths1,632 sq. ft.433 Ball Mountain Lane, Gatlinburg, TN 37738
MLS# 1324426Listed by: SMOKY MOUNTAIN REAL ESTATE COR - New
 $449,950Active1 beds 1 baths1,300 sq. ft.
$449,950Active1 beds 1 baths1,300 sq. ft.514 Laural Mountain Rd, Gatlinburg, TN 37738
MLS# 1324430Listed by: HOMETOWN REALTY, LLC 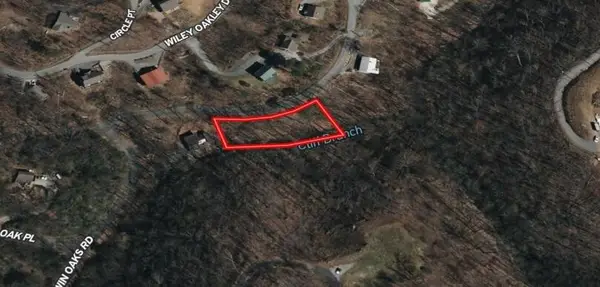 $125,000Active0.39 Acres
$125,000Active0.39 Acres0 Twin Oaks Rd #39, Gatlinburg, TN 37738
MLS# 1516206Listed by: COLDWELL BANKER KINARD COMMERCIAL- New
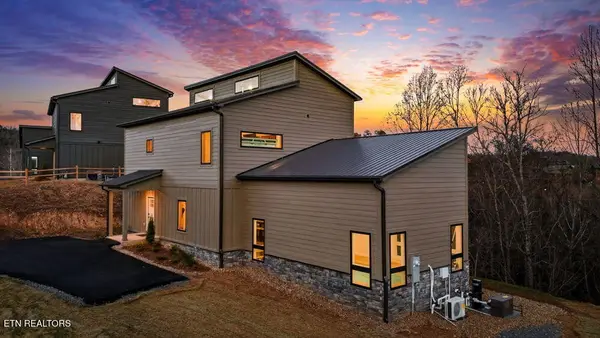 $1,289,000Active3 beds 3 baths2,455 sq. ft.
$1,289,000Active3 beds 3 baths2,455 sq. ft.638 Ridge Top Loop, Gatlinburg, TN 37738
MLS# 3057894Listed by: EXP REALTY - New
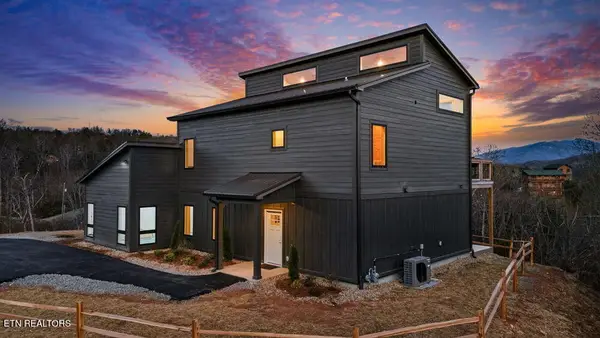 $1,289,000Active3 beds 3 baths2,455 sq. ft.
$1,289,000Active3 beds 3 baths2,455 sq. ft.644 Ridge Top Loop, Gatlinburg, TN 37738
MLS# 3057895Listed by: EXP REALTY - New
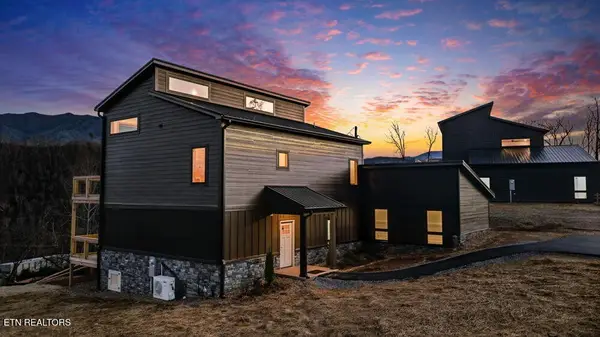 $1,289,000Active3 beds 3 baths2,455 sq. ft.
$1,289,000Active3 beds 3 baths2,455 sq. ft.650 Ridge Top Loop, Gatlinburg, TN 37738
MLS# 3057896Listed by: EXP REALTY - New
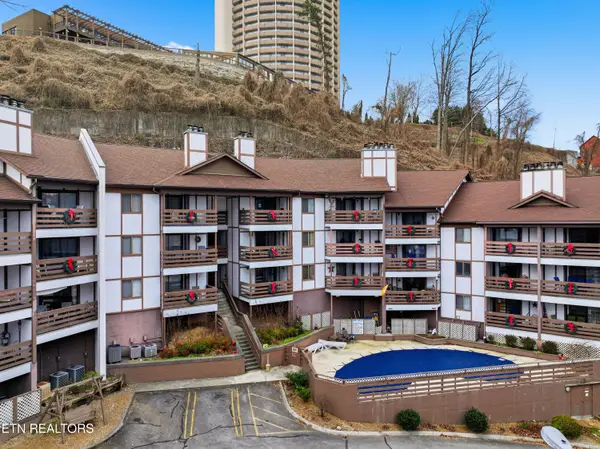 $390,000Active2 beds 2 baths888 sq. ft.
$390,000Active2 beds 2 baths888 sq. ft.616 Turkey Nest Rd #209, Gatlinburg, TN 37738
MLS# 1324185Listed by: MOUNTAIN HOME REALTY - New
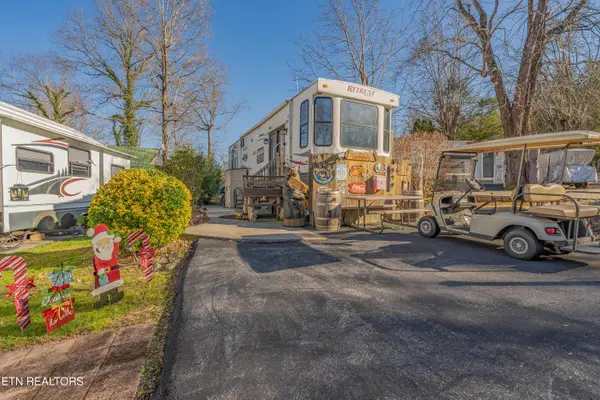 $80,000Active0.04 Acres
$80,000Active0.04 Acres4229 E Parkway, Gatlinburg, TN 37738
MLS# 1324106Listed by: WALKER REALTY GROUP, LLC - New
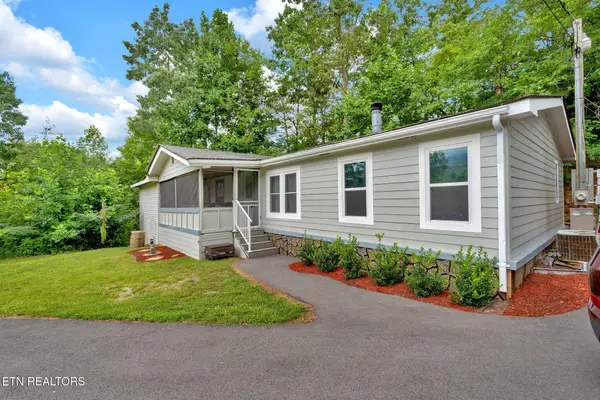 $338,000Active3 beds 2 baths1,533 sq. ft.
$338,000Active3 beds 2 baths1,533 sq. ft.174 The Way, Gatlinburg, TN 37738
MLS# 1324029Listed by: LPT REALTY, LLC
