1409 Arbon Drive, Gatlinburg, TN 37738
Local realty services provided by:Better Homes and Gardens Real Estate Jackson Realty
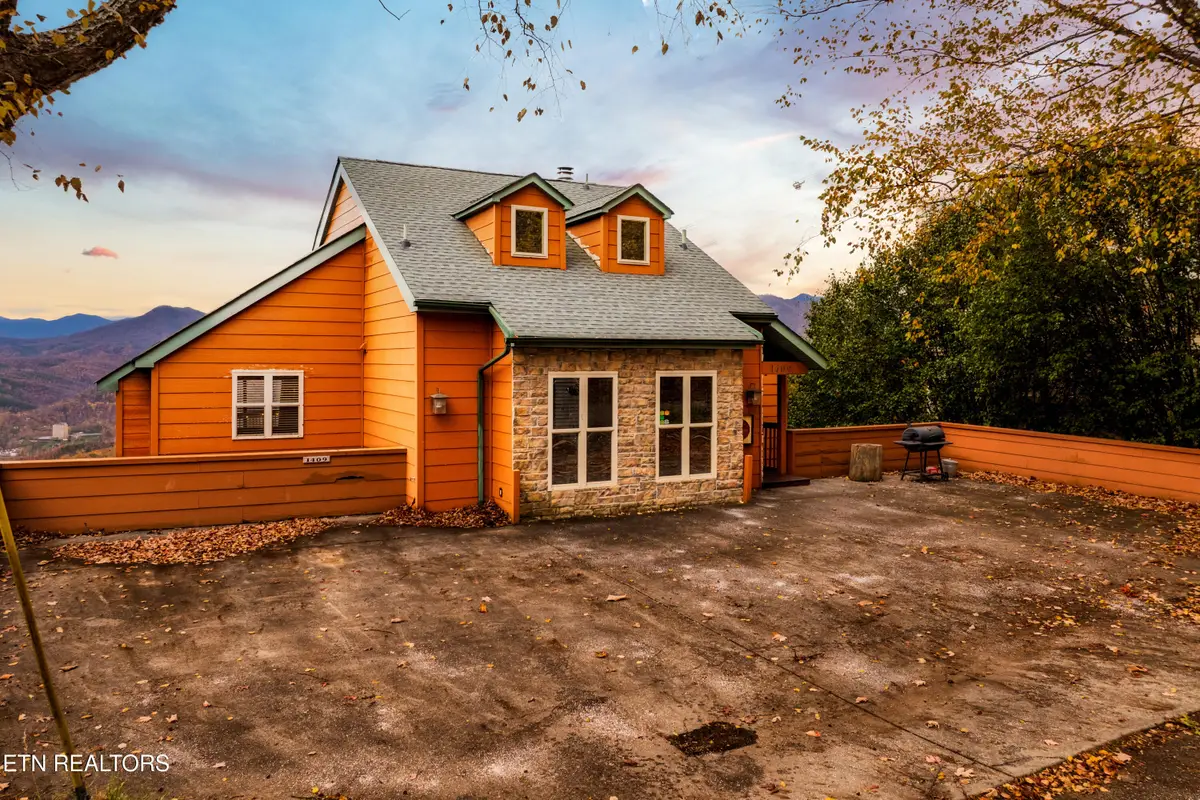
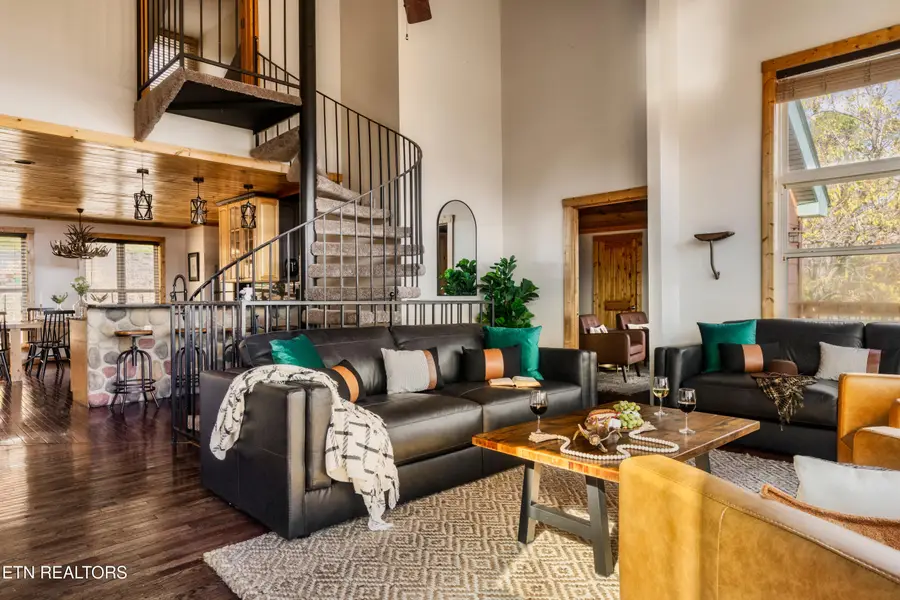
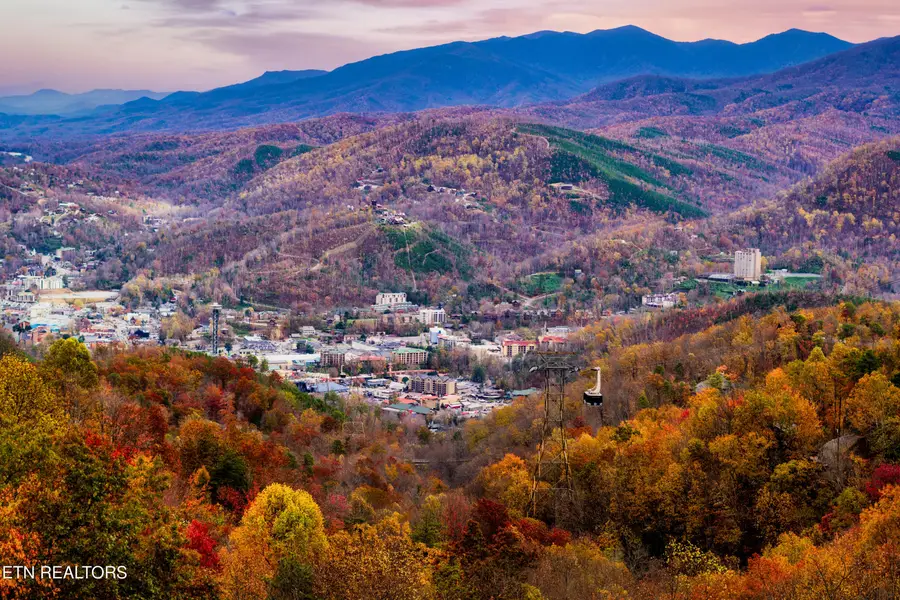
1409 Arbon Drive,Gatlinburg, TN 37738
$995,000
- 5 Beds
- 5 Baths
- 3,108 sq. ft.
- Single family
- Pending
Listed by:brianne miller
Office:epique realty
MLS#:1309268
Source:TN_KAAR
Price summary
- Price:$995,000
- Price per sq. ft.:$320.14
- Monthly HOA dues:$43.75
About this home
Offering some of the most breathtaking mountain views in all of Gatlinburg, welcome to this incredible short-term rental opportunity in sought-after Chalet Village, This remodeled 5-bedroom, 5-bathroom cabin was updated in November 2024 with brand-new furniture and décor, giving it a fresh, modern feel while maintaining cozy mountain charm. With 3,100 square feet of living space spread across three levels, there's plenty of room for guests to relax and unwind. This property sleeps up to 13 people. The main floor features an open-concept living and kitchen area, plus two bedrooms and two bathrooms, while the upper level offers an additional bedroom and full bath. Downstairs, you'll find a game room, wet bar, hot tub, two more full bathrooms, a bedroom, and a bunk room, providing the perfect setup for entertainment and large group gatherings. Step onto the newer deck and take in panoramic views of the Smokies—you can even watch the iconic Ober Gatlinburg tram make its way up the mountain right from your cabin. Located just minutes from Ober Gatlinburg, the Sky Bridge, downtown Gatlinburg, and the entrance to the National Park, this property has a proven year-round rental history with excellent cash flow. The expansive parking pad provides easy access with no steep hills or steps to the front door, a rare find in the mountains. As part of Chalet Village, you'll also enjoy access to three community clubhouses, each with its own pool, tennis courts, and amenities, plus the added benefit of winter skiing and snowboarding right at Ober Gatlinburg. Don't miss the chance to own this incredible investment property or personal retreat in one of Gatlinburg's most desirable neighborhoods **Multiple Offers** All offers due 7/27 at 11am.
Contact an agent
Home facts
- Year built:1987
- Listing Id #:1309268
- Added:23 day(s) ago
- Updated:July 28, 2025 at 01:26 PM
Rooms and interior
- Bedrooms:5
- Total bathrooms:5
- Full bathrooms:5
- Living area:3,108 sq. ft.
Heating and cooling
- Cooling:Central Cooling
- Heating:Central, Electric
Structure and exterior
- Year built:1987
- Building area:3,108 sq. ft.
- Lot area:0.36 Acres
Utilities
- Sewer:Public Sewer
Finances and disclosures
- Price:$995,000
- Price per sq. ft.:$320.14
New listings near 1409 Arbon Drive
- New
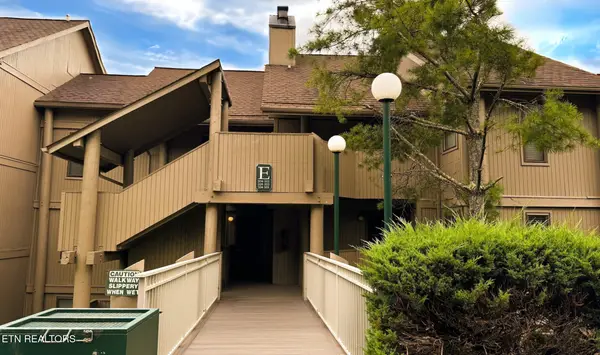 $269,900Active2 beds 2 baths802 sq. ft.
$269,900Active2 beds 2 baths802 sq. ft.3710 Weber Rd #203 E, Gatlinburg, TN 37738
MLS# 1312060Listed by: ELITE REALTY - New
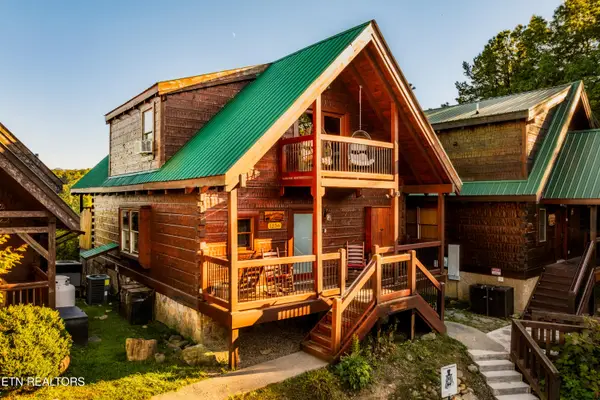 $1,300,000Active3 beds 4 baths2,675 sq. ft.
$1,300,000Active3 beds 4 baths2,675 sq. ft.1256 Bear Cub Way, Gatlinburg, TN 37738
MLS# 1311946Listed by: EPIQUE REALTY - New
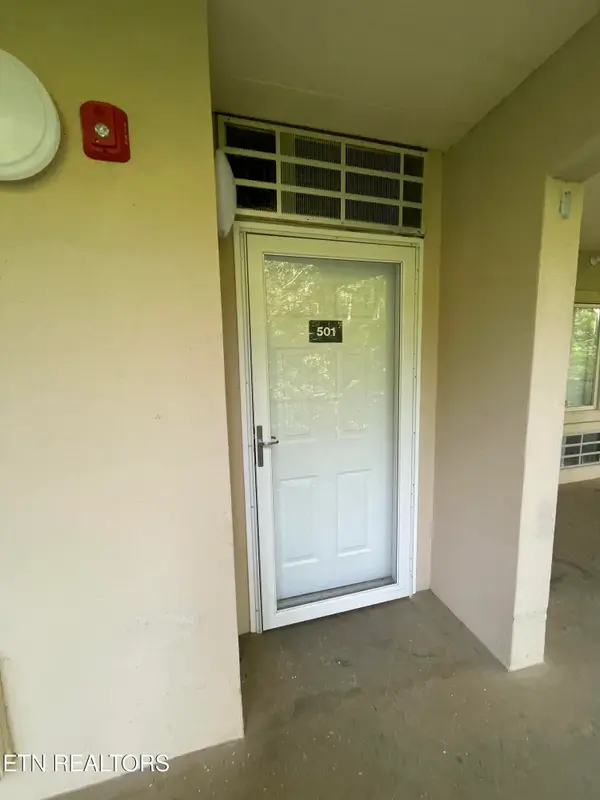 $480,000Active3 beds 3 baths1,028 sq. ft.
$480,000Active3 beds 3 baths1,028 sq. ft.413 Baskins Creek Rd #501, Gatlinburg, TN 37738
MLS# 1311877Listed by: REGAL REAL ESTATE TN, LLC - New
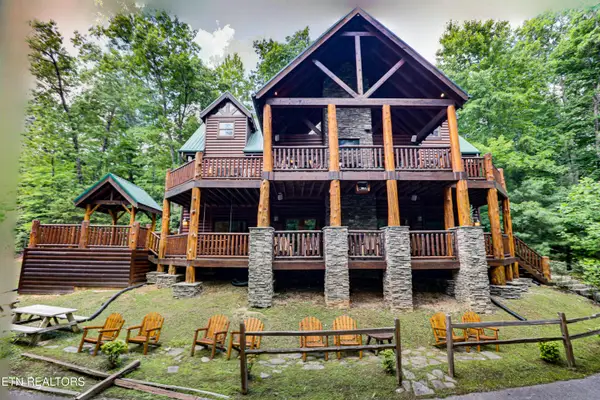 $2,095,000Active6 beds 7 baths4,622 sq. ft.
$2,095,000Active6 beds 7 baths4,622 sq. ft.2154 Loafers Glory Way, Gatlinburg, TN 37738
MLS# 1311807Listed by: EXP REALTY, LLC - New
 $499,000Active4 beds 3 baths2,292 sq. ft.
$499,000Active4 beds 3 baths2,292 sq. ft.1021 Luzerne Court, Gatlinburg, TN 37738
MLS# 1311550Listed by: EXP REALTY, LLC - New
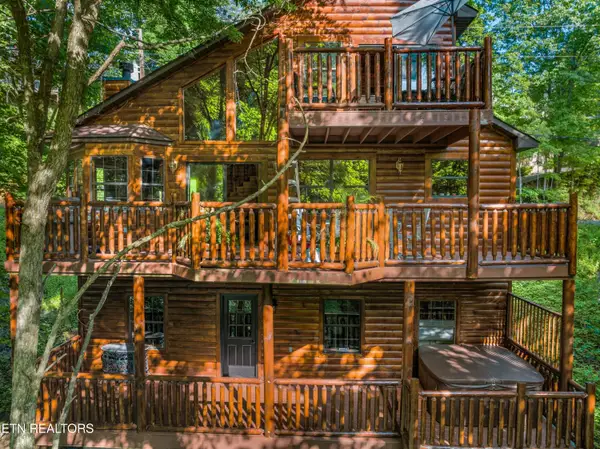 $750,000Active4 beds 3 baths2,214 sq. ft.
$750,000Active4 beds 3 baths2,214 sq. ft.1444 S Baden Drive, Gatlinburg, TN 37738
MLS# 1311401Listed by: WEICHERT REALTORS- TIGER REAL ESTATE - New
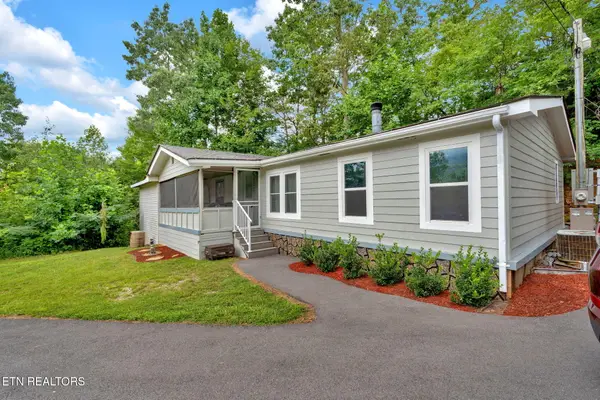 $339,000Active3 beds 2 baths1,533 sq. ft.
$339,000Active3 beds 2 baths1,533 sq. ft.174 The Way, Gatlinburg, TN 37738
MLS# 1311409Listed by: LPT REALTY, LLC - New
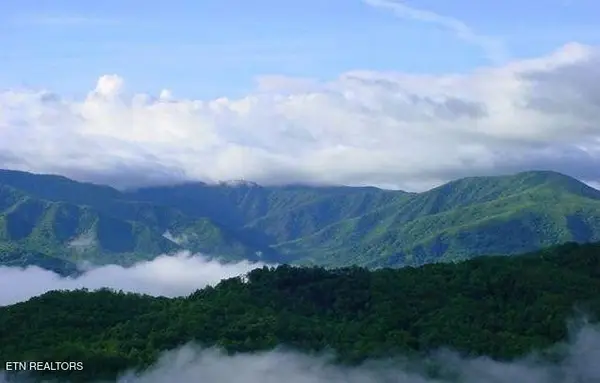 $65,000Active1.1 Acres
$65,000Active1.1 AcresLot 4 Enclave Park Way, Gatlinburg, TN 37738
MLS# 1311303Listed by: REMAX PREFERRED PIGEON FORGE - New
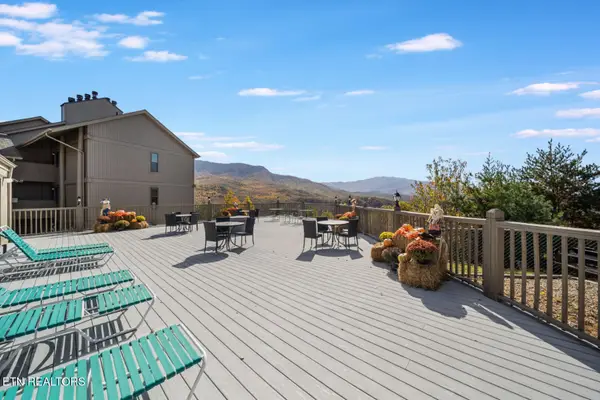 $279,000Active2 beds 2 baths817 sq. ft.
$279,000Active2 beds 2 baths817 sq. ft.3710 Weber Rd #UNIT 101-B, Gatlinburg, TN 37738
MLS# 1311203Listed by: DIYFLATFEE.COM - New
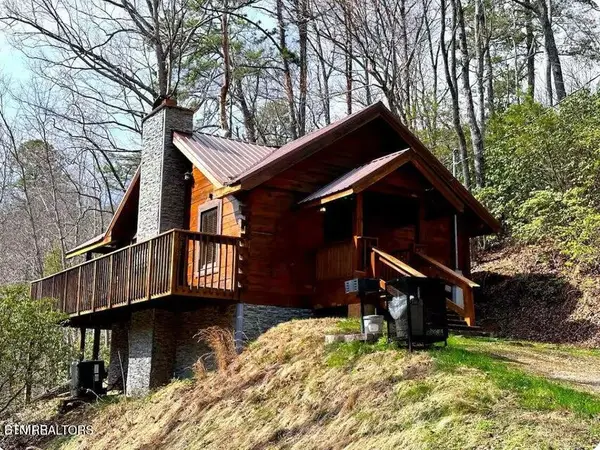 $395,000Active1 beds 1 baths572 sq. ft.
$395,000Active1 beds 1 baths572 sq. ft.804 Willow Brook Way, Gatlinburg, TN 37738
MLS# 1310979Listed by: SMOKY MOUNTAIN REAL ESTATE COR
