1427 Nordic Drive, Gatlinburg, TN 37738
Local realty services provided by:Better Homes and Gardens Real Estate Gwin Realty
1427 Nordic Drive,Gatlinburg, TN 37738
$1,150,000
- 3 Beds
- 3 Baths
- 2,390 sq. ft.
- Single family
- Pending
Listed by: ryan lowry
Office: keller williams realty
MLS#:1321760
Source:TN_KAAR
Price summary
- Price:$1,150,000
- Price per sq. ft.:$481.17
- Monthly HOA dues:$47.75
About this home
Welcome to 1427 Nordic Dr. in beautiful Gatlinburg, TN—this fully furnished, newly remodeled cabin is the perfect blend of mountain charm and modern comfort, making it an ideal choice for full-time living, a second home, or a high-performing vacation rental with a projected annual income of$200,000. Located in the sought after Chalet Village community, you'll enjoy access to fantastic amenities including pools, a gym, game room, tennis court and pickleball courts. This spacious 3 bedroom plus bonus room, 3-bath home spans nearly 2,400 sq ft across 3 levels The main level welcomes you with soaring vaulted ceilings, a wall of two-story windows framing stunning views, and an open-concept layout combining the living, dining, and kitchen areas. Cozy up next to the wood-burning stone fireplace on the main level, and take in the rustic ambiance from the wood-paneled walls and ceilings. The kitchen features stainless steel appliances and ample counter space, and the main level has two bedrooms, one with a king size bed and the second is a queen suite. Main level also features a fully remodeled bathroom. Upstairs, leads to the master suite, overlooking Mount Leconte, with a magnificent view from the comfort of your bed. The lower level is designed for fun and relaxation, offering a spacious living room with theater-style seating that converts into additional sleeping space, a pool table, and another beautiful stone fireplace. You'll also find the fourth bedroom with double bunk beds—perfect for groups or families—a full bath, and a laundry room. Outside, two expansive decks offer breathtaking views of the famous Smoky Mountains, Mount LeConte and the city of Gatlinburg. Enjoy plenty of seating, and a brand new 5-person hot tub for soaking it all in. With level parking and easy access year-round, this mountain retreat checks all the boxes for comfort, convenience, and investment potential. Property features a new roof, new kitchen & bathrooms, upgraded electrical, new floors, new windows, new insulation, new decks, fireplace, plumbing and much more.
Contact an agent
Home facts
- Year built:1975
- Listing ID #:1321760
- Added:303 day(s) ago
- Updated:February 20, 2026 at 08:35 AM
Rooms and interior
- Bedrooms:3
- Total bathrooms:3
- Full bathrooms:3
- Living area:2,390 sq. ft.
Heating and cooling
- Cooling:Central Cooling
- Heating:Central, Electric
Structure and exterior
- Year built:1975
- Building area:2,390 sq. ft.
- Lot area:0.23 Acres
Utilities
- Sewer:Septic Tank
Finances and disclosures
- Price:$1,150,000
- Price per sq. ft.:$481.17
New listings near 1427 Nordic Drive
- New
 $3,500,000Active65.07 Acres
$3,500,000Active65.07 Acres1A Birds Creek Rd, Gatlinburg, TN 37738
MLS# 1329912Listed by: ALLIANCE SOTHEBY'S INTERNATIONAL - New
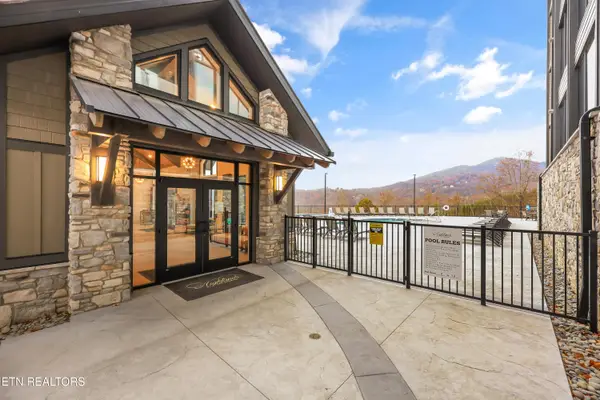 $1,600,000Active3 beds 4 baths2,644 sq. ft.
$1,600,000Active3 beds 4 baths2,644 sq. ft.855 Campbell Lead Rd #UNIT 501, Gatlinburg, TN 37738
MLS# 1329820Listed by: HITT REAL ESTATE - Open Sat, 7 to 9pmNew
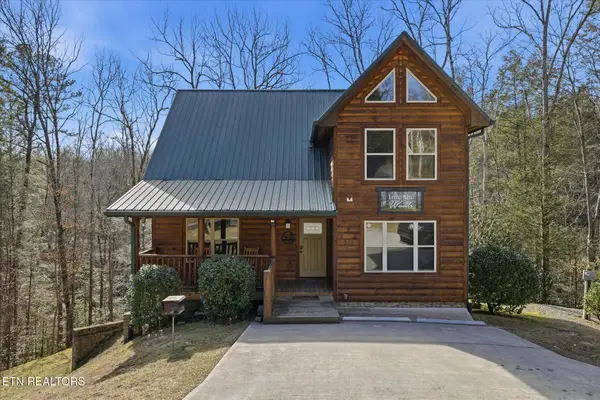 $934,900Active4 beds 3 baths2,700 sq. ft.
$934,900Active4 beds 3 baths2,700 sq. ft.241 Palmer Rd, Gatlinburg, TN 37738
MLS# 1329806Listed by: EXP REALTY, LLC - New
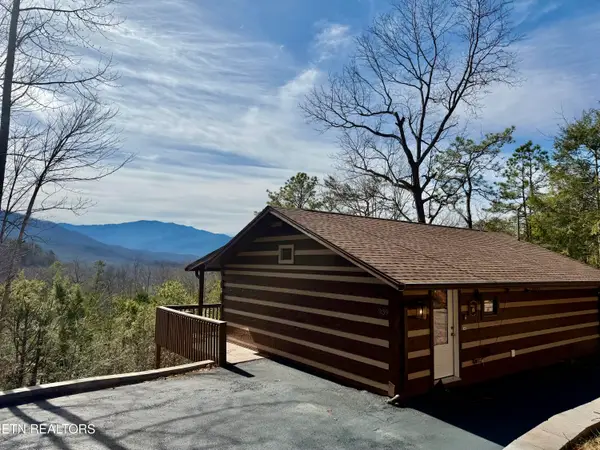 $675,000Active2 beds 2 baths1,632 sq. ft.
$675,000Active2 beds 2 baths1,632 sq. ft.939 Vixen Run, Gatlinburg, TN 37738
MLS# 1329712Listed by: CENTURY 21 LEGACY - New
 $855,000Active2 beds 3 baths1,935 sq. ft.
$855,000Active2 beds 3 baths1,935 sq. ft.804 Upper Picadilly Lane, Gatlinburg, TN 37738
MLS# 1329719Listed by: REALTY ONE GROUP ASCEND - New
 $975,000Active2 beds 4 baths2,234 sq. ft.
$975,000Active2 beds 4 baths2,234 sq. ft.206 Rodeo Drive, Gatlinburg, TN 37738
MLS# 1329614Listed by: REALTY EXECUTIVES ASSOCIATES - New
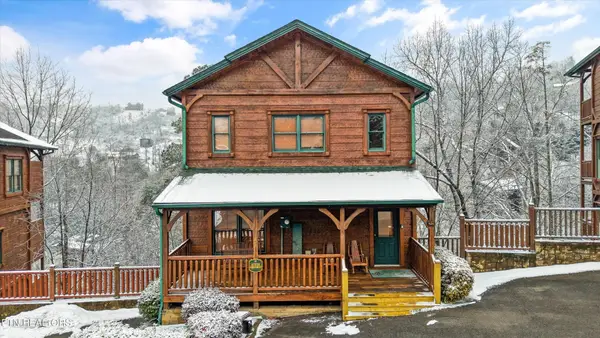 $989,900Active3 beds 4 baths2,184 sq. ft.
$989,900Active3 beds 4 baths2,184 sq. ft.826 Great Smoky Way, Gatlinburg, TN 37738
MLS# 3130708Listed by: KELLER WILLIAMS - New
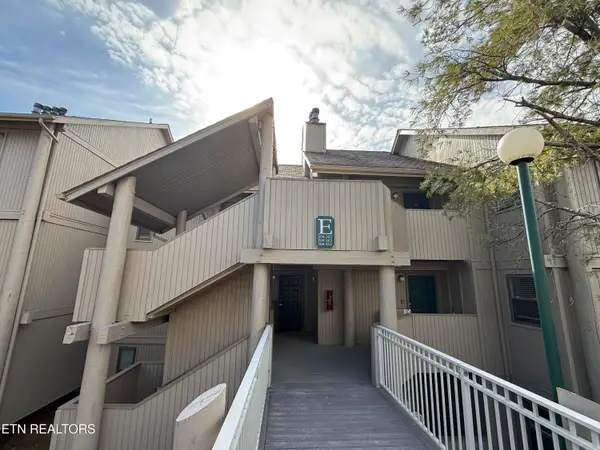 $349,000Active3 beds 2 baths952 sq. ft.
$349,000Active3 beds 2 baths952 sq. ft.3710 Weber Rd #303 -E, Gatlinburg, TN 37738
MLS# 1329396Listed by: WALLACE - New
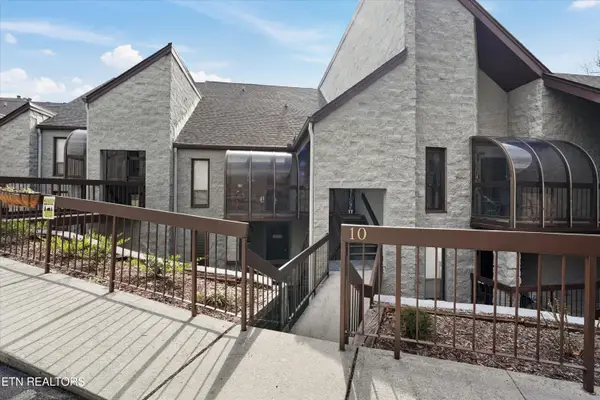 $347,500Active2 beds 2 baths1,056 sq. ft.
$347,500Active2 beds 2 baths1,056 sq. ft.1155 Upper Alpine Way #UNIT 310, Gatlinburg, TN 37738
MLS# 1329383Listed by: KELLER WILLIAMS - New
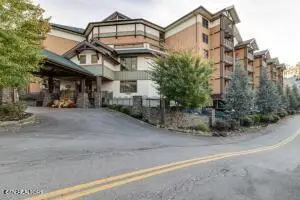 $1,800,000Active7 beds 7 baths4,044 sq. ft.
$1,800,000Active7 beds 7 baths4,044 sq. ft.215 Woliss Lane Units 209, 312,510 Lane, Gatlinburg, TN 37738
MLS# 1329306Listed by: WALLACE

