1454 Nordic Dr, Gatlinburg, TN 37738
Local realty services provided by:Better Homes and Gardens Real Estate Ben Bray & Associates
1454 Nordic Dr,Gatlinburg, TN 37738
$485,000
- 2 Beds
- 2 Baths
- 700 sq. ft.
- Single family
- Active
Listed by: rhonda blue
Office: blue family realty llc.
MLS#:2784989
Source:NASHVILLE
Price summary
- Price:$485,000
- Price per sq. ft.:$692.86
- Monthly HOA dues:$35
About this home
RARE FIND! Spectacular Views of the Great Smoky Mountains and Gatlinburg with the Ober Gatlinburg Aerial Tram traveling right overhead!The main floor features an open kitchen, living and dining area, a full bathroom, and bedroom with twin bunk bed. Downstairs is the game room with the pool table and flat screen, master suite, laundry closet, and the door leading to the hot tub. This cabin is built on a steel beam foundation with a fire suppression system for safety! This one is built to last! Last Cabin on Dead end road with Extreme Privacy Must see to Fully Appreciate. Been Well maintained Family and Vacation rental since 2019. Exclusive membership to the Chalet Village Owners Club with clubhouses, pools, tennis courts, amenities can be found on their webpage. https://chaletvillageownersclub.com/ SCHEDULE VIEWING TODAY!
Contact an agent
Home facts
- Year built:2015
- Listing ID #:2784989
- Added:293 day(s) ago
- Updated:November 19, 2025 at 03:34 PM
Rooms and interior
- Bedrooms:2
- Total bathrooms:2
- Full bathrooms:2
- Living area:700 sq. ft.
Heating and cooling
- Cooling:Central Air
- Heating:Central
Structure and exterior
- Year built:2015
- Building area:700 sq. ft.
- Lot area:0.4 Acres
Schools
- High school:Gatlinburg Pittman High
- Middle school:Gatlinburg Pittman Junior High
- Elementary school:Boyds Creek Elementary School
Utilities
- Water:Public, Water Available
- Sewer:Private Sewer
Finances and disclosures
- Price:$485,000
- Price per sq. ft.:$692.86
- Tax amount:$978
New listings near 1454 Nordic Dr
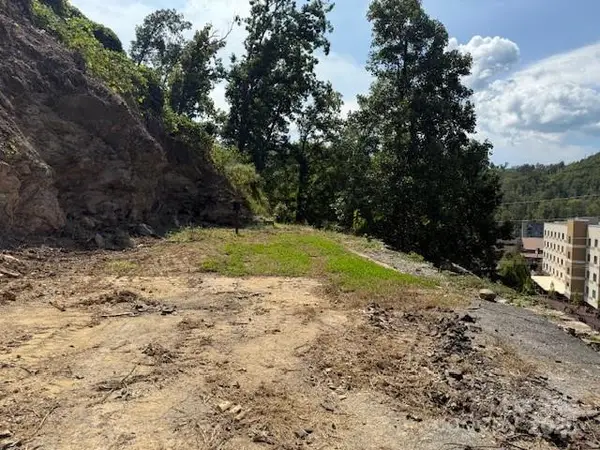 $255,000Active0.62 Acres
$255,000Active0.62 Acres710 Cherokee Orchard Road, Gatlinburg, TN 37738
MLS# 4295100Listed by: LISTWITHFREEDOM.COM INC- New
 $229,000Active2 beds 2 baths826 sq. ft.
$229,000Active2 beds 2 baths826 sq. ft.1260 Ski View Dr #3201, Gatlinburg, TN 37738
MLS# 1322260Listed by: PRIME MOUNTAIN PROPERTIES - New
 $899,000Active5 beds 3 baths2,299 sq. ft.
$899,000Active5 beds 3 baths2,299 sq. ft.802 Crystal Branch Way, Gatlinburg, TN 37738
MLS# 1322234Listed by: PRISTINE REALTY - New
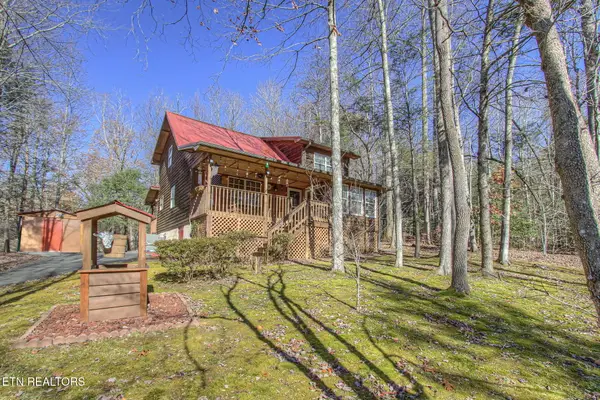 $578,000Active2 beds 2 baths1,781 sq. ft.
$578,000Active2 beds 2 baths1,781 sq. ft.4917 Latta Way, Gatlinburg, TN 37738
MLS# 1322177Listed by: PRIME MOUNTAIN PROPERTIES - New
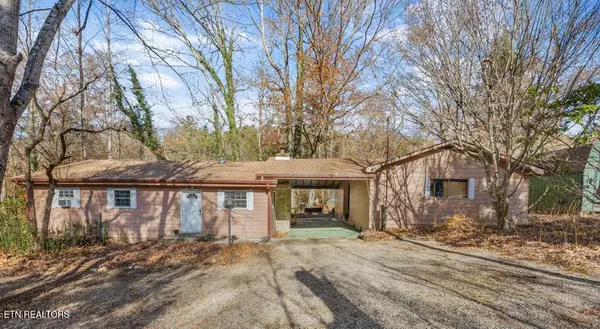 $399,500Active3 beds 3 baths2,096 sq. ft.
$399,500Active3 beds 3 baths2,096 sq. ft.4413 E Scenic Drive, Gatlinburg, TN 37738
MLS# 1322170Listed by: REMAX PREFERRED PIGEON FORGE - Coming Soon
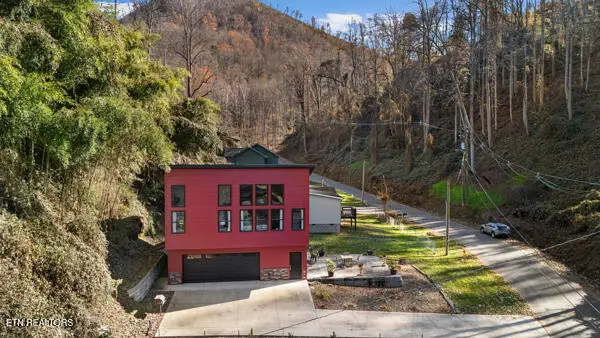 $619,900Coming Soon2 beds 1 baths
$619,900Coming Soon2 beds 1 baths667 Turkey Nest Rd, Gatlinburg, TN 37738
MLS# 1322101Listed by: KELLER WILLIAMS - New
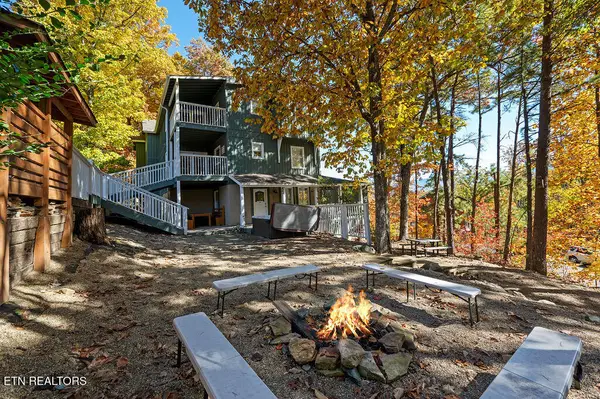 $1,225,000Active4 beds 8 baths6,863 sq. ft.
$1,225,000Active4 beds 8 baths6,863 sq. ft.1106 Tanrac Tr, Gatlinburg, TN 37738
MLS# 1322084Listed by: PRIME MOUNTAIN PROPERTIES - New
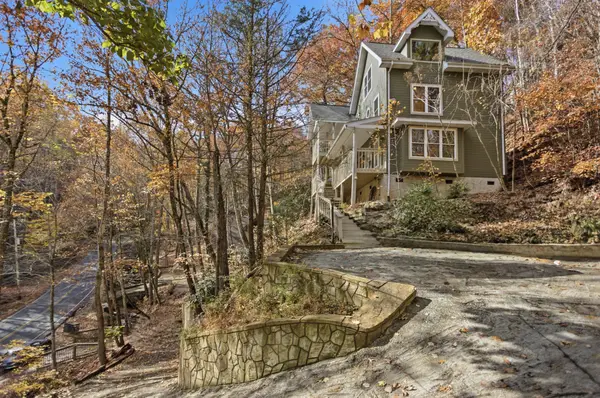 $699,500Active3 beds 4 baths2,346 sq. ft.
$699,500Active3 beds 4 baths2,346 sq. ft.1110 Ski Mountain Rd, Gatlinburg, TN 37738
MLS# 3046473Listed by: AMERICAN WAY REAL ESTATE - New
 $1,095,000Active3 beds 3 baths1,710 sq. ft.
$1,095,000Active3 beds 3 baths1,710 sq. ft.915 Smoky Court, Gatlinburg, TN 37738
MLS# 1321624Listed by: KELLER WILLIAMS SIGNATURE - New
 $215,000Active1 Acres
$215,000Active1 AcresLoop Rd, Gatlinburg, TN 37738
MLS# 1321692Listed by: SCOTT OGLE REALTY GROUP
