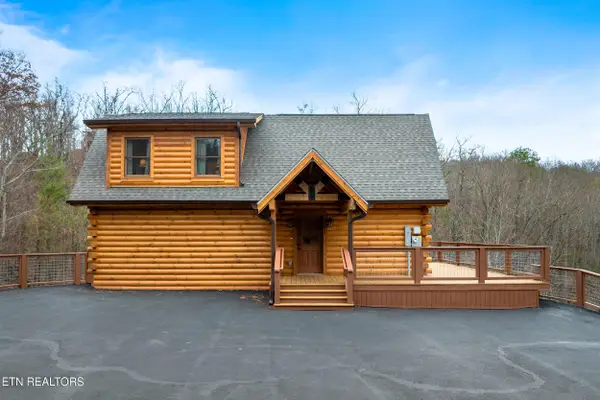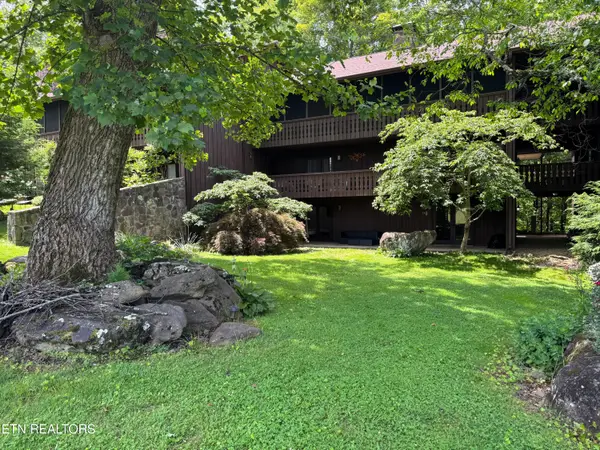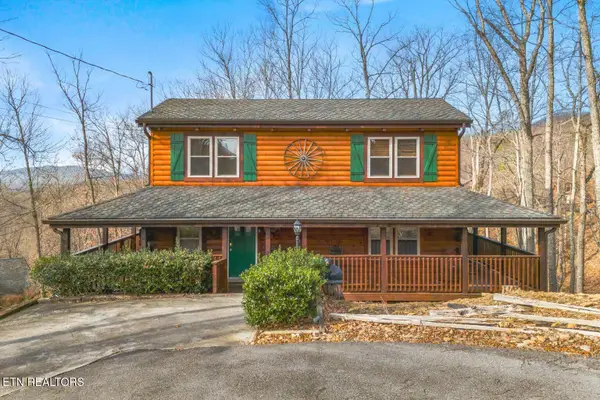1523 Gillespie Way, Gatlinburg, TN 37738
Local realty services provided by:Better Homes and Gardens Real Estate Heritage Group
1523 Gillespie Way,Gatlinburg, TN 37738
$450,000
- 1 Beds
- 2 Baths
- 1,384 sq. ft.
- Single family
- Active
Listed by: rick cochran, karen cochran
Office: keller williams
MLS#:2945470
Source:NASHVILLE
Price summary
- Price:$450,000
- Price per sq. ft.:$325.14
About this home
BRING US YOUR OFFER! MOTIVATED SELLERS! This would be a great addition to your portfolio. Location Location Location! Less than 3 miles to the strip in Gatlinburg! SELLER WILL INCLUDE A ONE YEAR HOME WARRANTY! Welcome to Mountain Bliss! This beautifully renovated chalet is located in the Chalet Village in Gatlinburg! Proven moneymaker. This amazing one-bedroom loft chalet is set up to rent as a 2-bedroom with the spacious loft set up as a game room / cozy sleeping and sitting area to relax and unwind. The loft area also has a half bath too. As you enter the front door you are met with the open living area complete with a stack stone gas fireplace and vaulted ceilings. The living room leads out onto the large open deck and cozy hot tub. The primary bedroom has a beautiful electric fireplace, and wood accent walls that add to its mountain charm. The look and feel of this chalet is everything you came to enjoy in the Smoky Mountains! Located in the Chalet Village you will have access to pools, clubhouses, tennis courts, and playgrounds. So close to the heart of downtown Gatlinburg, and everything you came to enjoy! This property is being sold turnkey and ready to continue to make money.*Drone photography used in some photographs.
Contact an agent
Home facts
- Year built:1993
- Listing ID #:2945470
- Added:157 day(s) ago
- Updated:December 29, 2025 at 03:15 PM
Rooms and interior
- Bedrooms:1
- Total bathrooms:2
- Full bathrooms:1
- Half bathrooms:1
- Living area:1,384 sq. ft.
Heating and cooling
- Cooling:Ceiling Fan(s), Central Air
- Heating:Central, Electric, Heat Pump, Propane
Structure and exterior
- Year built:1993
- Building area:1,384 sq. ft.
- Lot area:0.27 Acres
Utilities
- Water:Public, Water Available
- Sewer:Septic Tank
Finances and disclosures
- Price:$450,000
- Price per sq. ft.:$325.14
- Tax amount:$1,807
New listings near 1523 Gillespie Way
- New
 $1,499,000Active4 beds 4 baths3,145 sq. ft.
$1,499,000Active4 beds 4 baths3,145 sq. ft.647 Kristis Place, Gatlinburg, TN 37738
MLS# 1324916Listed by: HOMETOWN REALTY, LLC - New
 $1,050,000Active3 beds 5 baths2,188 sq. ft.
$1,050,000Active3 beds 5 baths2,188 sq. ft.1017 Street Of Dreams, Gatlinburg, TN 37738
MLS# 1324832Listed by: HOMETOWN REALTY, LLC - New
 $297,500Active2 beds 2 baths1,200 sq. ft.
$297,500Active2 beds 2 baths1,200 sq. ft.206 Forrest Loop Way #15, Gatlinburg, TN 37738
MLS# 1324830Listed by: HOMETOWN REALTY, LLC - New
 $275,000Active-- beds -- baths
$275,000Active-- beds -- baths1380 Ski View Drive #UNIT 2102, Gatlinburg, TN 37738
MLS# 1324695Listed by: PRIME MOUNTAIN PROPERTIES - New
 $249,999Active2 beds 2 baths1,131 sq. ft.
$249,999Active2 beds 2 baths1,131 sq. ft.3815 East Pkwy #APT 13, Gatlinburg, TN 37738
MLS# 1324687Listed by: ALL PRO REALTORS, INC. - New
 $457,000Active2 beds 2 baths1,360 sq. ft.
$457,000Active2 beds 2 baths1,360 sq. ft.923 Pine Cove Way, Gatlinburg, TN 37738
MLS# 1324638Listed by: FRANKLIN REALTY - New
 $770,000Active2 beds 2 baths2,400 sq. ft.
$770,000Active2 beds 2 baths2,400 sq. ft.3859 Warden Branch Lane, Gatlinburg, TN 37738
MLS# 3067256Listed by: REALTY EXECUTIVES ASSOCIATES - New
 $599,000Active3 beds 2 baths1,037 sq. ft.
$599,000Active3 beds 2 baths1,037 sq. ft.524 Reba Ln, Gatlinburg, TN 37738
MLS# 1324503Listed by: TN SMOKY MTN REALTY  $650,000Active2 beds 3 baths1,632 sq. ft.
$650,000Active2 beds 3 baths1,632 sq. ft.433 Ball Mountain Lane, Gatlinburg, TN 37738
MLS# 1324426Listed by: SMOKY MOUNTAIN REAL ESTATE COR $449,950Active1 beds 1 baths1,300 sq. ft.
$449,950Active1 beds 1 baths1,300 sq. ft.514 Laural Mountain Rd, Gatlinburg, TN 37738
MLS# 1324430Listed by: HOMETOWN REALTY, LLC
