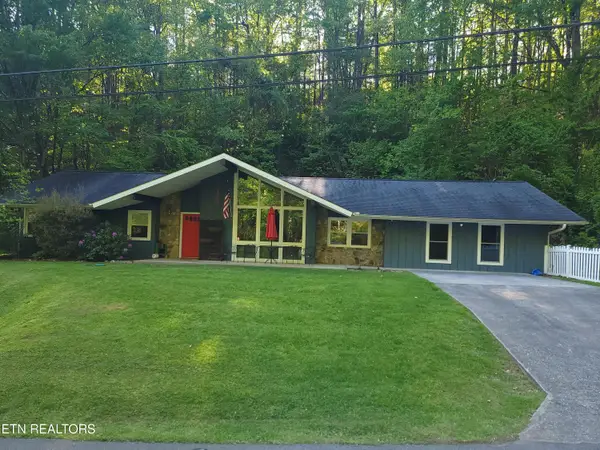1571 Zermatt Drive, Gatlinburg, TN 37738
Local realty services provided by:Better Homes and Gardens Real Estate Gwin Realty
1571 Zermatt Drive,Gatlinburg, TN 37738
$825,000
- 5 Beds
- 3 Baths
- 2,580 sq. ft.
- Single family
- Pending
Listed by: pete mcclain
Office: realty executives associates
MLS#:1307771
Source:TN_KAAR
Price summary
- Price:$825,000
- Price per sq. ft.:$319.77
- Monthly HOA dues:$36.83
About this home
ACCEPTING BACKUP CONTRACTS. 5-Bedroom Chalet with incredible Mountain Views - Minutes from Downtown Gatlinburg. Tucked away in a private wooded setting, this beautiful chalet offers stunning mountain views. The inviting living room features a soaring cathedral ceiling, a large stone fireplace, and a dramatic wall of glass that frames the scenic backdrop. The open-concept kitchen comes fully equipped with all the comforts of home.
The main floor includes two king-sized bedrooms, while the upstairs loft boasts a game area and a bedroom with three sets of bunk beds. Downstairs, enjoy a spacious game room and two additional king bedrooms - perfect for entertaining or hosting guests.
Take in the Smoky Mountains while relaxing on two wraparound covered decks or soak in the hot tub after a day of adventure. Located just minutes from Ober Mountain Ski Resort, downtown Gatlinburg, and the entrance to Great Smoky Mountains National Park.
Contact an agent
Home facts
- Year built:1970
- Listing ID #:1307771
- Added:128 day(s) ago
- Updated:November 15, 2025 at 09:06 AM
Rooms and interior
- Bedrooms:5
- Total bathrooms:3
- Full bathrooms:3
- Living area:2,580 sq. ft.
Heating and cooling
- Cooling:Central Cooling
- Heating:Central, Electric
Structure and exterior
- Year built:1970
- Building area:2,580 sq. ft.
- Lot area:0.51 Acres
Utilities
- Sewer:Septic Tank
Finances and disclosures
- Price:$825,000
- Price per sq. ft.:$319.77
New listings near 1571 Zermatt Drive
- New
 $379,000Active2 beds 2 baths773 sq. ft.
$379,000Active2 beds 2 baths773 sq. ft.102 Baskins Creek Bypass #507, Gatlinburg, TN 37738
MLS# 1321993Listed by: CENTURY 21 MVP - New
 $395,000Active2 beds 2 baths773 sq. ft.
$395,000Active2 beds 2 baths773 sq. ft.102 Baskins Creek Bypass #106, Gatlinburg, TN 37738
MLS# 1321986Listed by: CENTURY 21 MVP - Open Sun, 7 to 9pmNew
 $1,675,000Active4 beds 5 baths3,650 sq. ft.
$1,675,000Active4 beds 5 baths3,650 sq. ft.1041 Vista Drive, Gatlinburg, TN 37738
MLS# 1321845Listed by: WALLACE - Coming Soon
 $1,229,000Coming Soon4 beds 4 baths
$1,229,000Coming Soon4 beds 4 baths655 Gatlinburg Falls Way, Gatlinburg, TN 37738
MLS# 1321893Listed by: THE REAL ESTATE FIRM - New
 $310,000Active3 beds 2 baths967 sq. ft.
$310,000Active3 beds 2 baths967 sq. ft.3710 Weber Rd #C308, Gatlinburg, TN 37738
MLS# 1321897Listed by: ELITE REALTY - New
 $599,000Active3 beds 2 baths2,450 sq. ft.
$599,000Active3 beds 2 baths2,450 sq. ft.745 Hidden Valley Rd, Gatlinburg, TN 37738
MLS# 1321949Listed by: BEYCOME BROKERAGE REALTY, LLC - New
 $175,000Active1.71 Acres
$175,000Active1.71 Acres1032 Deep Hollow Road, Gatlinburg, TN 37738
MLS# 1321587Listed by: TENNESSEE ELITE REALTY - New
 $699,500Active3 beds 4 baths2,346 sq. ft.
$699,500Active3 beds 4 baths2,346 sq. ft.1110 Ski Mtn Rd, Gatlinburg, TN 37738
MLS# 1321546Listed by: AMERICAN WAY REAL ESTATE CO. - New
 $319,900Active2.61 Acres
$319,900Active2.61 AcresLot 9 & 10 Laurel Mountain Rd, Gatlinburg, TN 37738
MLS# 1321532Listed by: PRIME MOUNTAIN PROPERTIES - New
 $99,900Active0.39 Acres
$99,900Active0.39 AcresLot 17 Deer Path Lane, Gatlinburg, TN 37738
MLS# 1321525Listed by: CENTURY 21 MVP
