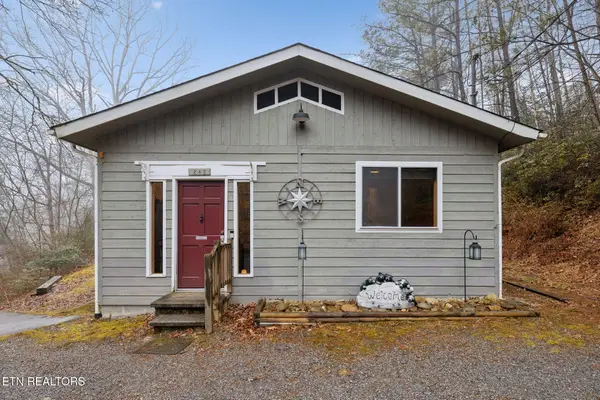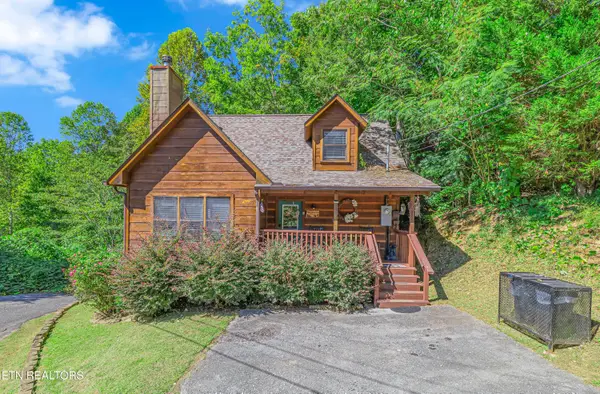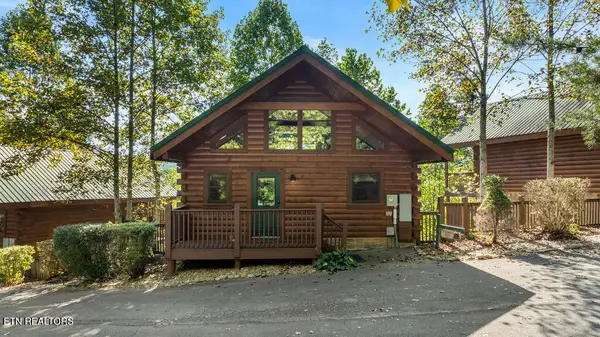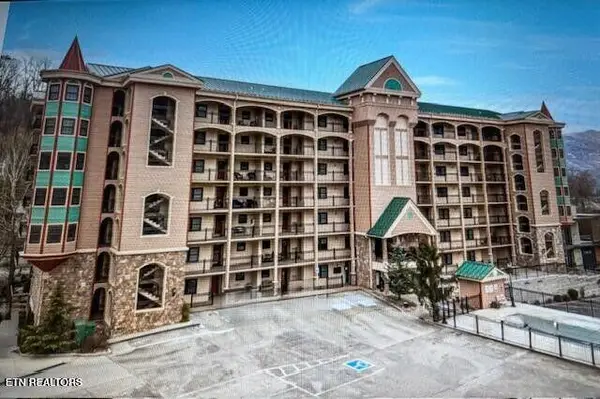2103 N Tamins Drive, Gatlinburg, TN 37738
Local realty services provided by:Better Homes and Gardens Real Estate Jackson Realty
2103 N Tamins Drive,Gatlinburg, TN 37738
$610,000
- 4 Beds
- 3 Baths
- 3,108 sq. ft.
- Single family
- Active
Listed by:renee stiles
Office:exp realty, llc.
MLS#:1302141
Source:TN_KAAR
Price summary
- Price:$610,000
- Price per sq. ft.:$196.27
- Monthly HOA dues:$47.75
About this home
Maximize Your ROI in the Smokies! Savvy investors--this is the one you've been watching for. 2103 N. Tamins Dr is a sprawling 4BR/3BA chalet with 3,108 sq ft in the heart of Gatlinburg, offering serious potential to boost income and long-term value with the right updates. The layout is ideal for a high-performing short-term rental: multiple gathering areas, generously sized bedrooms, and space to host larger groups--a must in today's STR market. All it needs is a cosmetic refresh: update the paneling, furnishings, and flooring, and you'll dramatically increase nightly rates and guest appeal. Located minutes from downtown Gatlinburg, Ober Mountain, and the National Park, this property offers the location today's travelers want with the space that's increasingly hard to find. Chalets this size in Gatlinburg are hard to come by--and even harder to beat once updated. The return on your renovation will come in the form of stronger rental income, increased property value, and the pride of owning a Smoky Mountain classic brought back to life.
Contact an agent
Home facts
- Year built:1965
- Listing ID #:1302141
- Added:500 day(s) ago
- Updated:August 30, 2025 at 02:35 PM
Rooms and interior
- Bedrooms:4
- Total bathrooms:3
- Full bathrooms:3
- Living area:3,108 sq. ft.
Heating and cooling
- Cooling:Central Cooling
- Heating:Central, Electric, Forced Air, Heat Pump
Structure and exterior
- Year built:1965
- Building area:3,108 sq. ft.
- Lot area:0.29 Acres
Utilities
- Sewer:Septic Tank
Finances and disclosures
- Price:$610,000
- Price per sq. ft.:$196.27
New listings near 2103 N Tamins Drive
- New
 $449,900Active3 beds 2 baths1,325 sq. ft.
$449,900Active3 beds 2 baths1,325 sq. ft.246 Shields View Drive, Gatlinburg, TN 37738
MLS# 1317433Listed by: MG RISE REAL ESTATE GROUP - New
 $575,000Active3 beds 2 baths1,286 sq. ft.
$575,000Active3 beds 2 baths1,286 sq. ft.309 Elk Cove Way, Gatlinburg, TN 37738
MLS# 1317391Listed by: MG RISE REAL ESTATE GROUP - New
 $467,850Active1 beds 1 baths1,536 sq. ft.
$467,850Active1 beds 1 baths1,536 sq. ft.1779 Mountain Shadows Way, Gatlinburg, TN 37738
MLS# 1317346Listed by: CENTURY 21 MVP - New
 $299,999Active2 beds 2 baths836 sq. ft.
$299,999Active2 beds 2 baths836 sq. ft.413 Baskins Creek Rd #307, Gatlinburg, TN 37738
MLS# 1317330Listed by: REAL BROKER - New
 $499,500Active2 beds 2 baths1,242 sq. ft.
$499,500Active2 beds 2 baths1,242 sq. ft.210 Roaring Fork #STE 602, Gatlinburg, TN 37738
MLS# 1317246Listed by: MOUNTAIN HOME REALTY  $275,000Pending2 beds 2 baths1,332 sq. ft.
$275,000Pending2 beds 2 baths1,332 sq. ft.429 Deer Path Lane #201, Gatlinburg, TN 37738
MLS# 1317138Listed by: CENTURY 21 MVP- New
 $599,900Active3 beds 2 baths2,384 sq. ft.
$599,900Active3 beds 2 baths2,384 sq. ft.521 Jefferson Rd, Gatlinburg, TN 37738
MLS# 1317007Listed by: PRIME MOUNTAIN PROPERTIES - New
 $89,900Active1.94 Acres
$89,900Active1.94 Acres714 Pinnacle Vista Rd, Gatlinburg, TN 37738
MLS# 1316947Listed by: TN LIVING REALTY LLC - New
 $89,900Active1.9 Acres
$89,900Active1.9 AcresLot 27 Pinnacle Vista Rd, Gatlinburg, TN 37738
MLS# 1316944Listed by: TN LIVING REALTY LLC - New
 $950,000Active4 beds 4 baths2,184 sq. ft.
$950,000Active4 beds 4 baths2,184 sq. ft.1616 Misty Hollow Way, Gatlinburg, TN 37738
MLS# 1316843Listed by: EAST TN-LPT REALTY
