3669 Lindsey Mill Rd, Gatlinburg, TN 37738
Local realty services provided by:Better Homes and Gardens Real Estate Jackson Realty
3669 Lindsey Mill Rd,Gatlinburg, TN 37738
$1,400,000
- 4 Beds
- 3 Baths
- 2,351 sq. ft.
- Single family
- Active
Listed by: breanne grubb
Office: real broker
MLS#:1322792
Source:TN_KAAR
Price summary
- Price:$1,400,000
- Price per sq. ft.:$595.49
About this home
Discover a luxury mountain retreat unlike anything else on the market. Perfectly positioned between a babbling trout stream and the historic mill sluiceway, this exquisite property blends natural beauty, modern comfort, and historic charm—all framed by an unforgettable mountain view.
The great room sets the tone with hand-scraped hardwoods, cathedral T&G ceilings, a dramatic stackstone fireplace, and expansive windows that flood the space with light. The chef's kitchen features custom wood cabinetry, granite countertops, stainless appliances, and an impressive island ideal for entertaining.
The primary suite is a private sanctuary with deck access and a spa-inspired ensuite with a custom tile shower. Two additional bedrooms share a well-appointed bath with jetted tub. The sunroom offers year-round enjoyment, while the 800+ sqft of decking delivers panoramic views of Bent Creek's 12th green and Greenbrier Pinnacle.
Additional conveniences include an elevator to the carport level, ample storage, and a charming guest cottage just steps away. Outdoors, explore 700+ feet of pristine creek frontage, a firepit area, a gazebo, a tucked-away swing for two, and a trellis-covered hot tub—creating an atmosphere that truly feels like your own private resort.
Located only 20 minutes from Gatlinburg with easy access and no steep roads, this is your opportunity to own a stunning Smoky Mountain retreat that offers both luxury and serenity.
Don't miss it—schedule a private tour today.
Contact an agent
Home facts
- Year built:1987
- Listing ID #:1322792
- Added:25 day(s) ago
- Updated:December 19, 2025 at 03:44 PM
Rooms and interior
- Bedrooms:4
- Total bathrooms:3
- Full bathrooms:3
- Living area:2,351 sq. ft.
Heating and cooling
- Cooling:Central Cooling
- Heating:Electric, Heat Pump, Propane
Structure and exterior
- Year built:1987
- Building area:2,351 sq. ft.
- Lot area:1.17 Acres
Utilities
- Sewer:Public Sewer
Finances and disclosures
- Price:$1,400,000
- Price per sq. ft.:$595.49
New listings near 3669 Lindsey Mill Rd
- New
 $599,000Active3 beds 2 baths1,037 sq. ft.
$599,000Active3 beds 2 baths1,037 sq. ft.524 Reba Ln, Gatlinburg, TN 37738
MLS# 1324503Listed by: TN SMOKY MTN REALTY - New
 $650,000Active2 beds 3 baths1,632 sq. ft.
$650,000Active2 beds 3 baths1,632 sq. ft.433 Ball Mountain Lane, Gatlinburg, TN 37738
MLS# 1324426Listed by: SMOKY MOUNTAIN REAL ESTATE COR - New
 $449,950Active1 beds 1 baths1,300 sq. ft.
$449,950Active1 beds 1 baths1,300 sq. ft.514 Laural Mountain Rd, Gatlinburg, TN 37738
MLS# 1324430Listed by: HOMETOWN REALTY, LLC 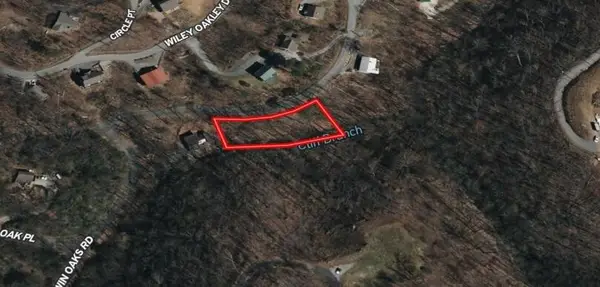 $125,000Active0.39 Acres
$125,000Active0.39 Acres0 Twin Oaks Rd #39, Gatlinburg, TN 37738
MLS# 1516206Listed by: COLDWELL BANKER KINARD COMMERCIAL- New
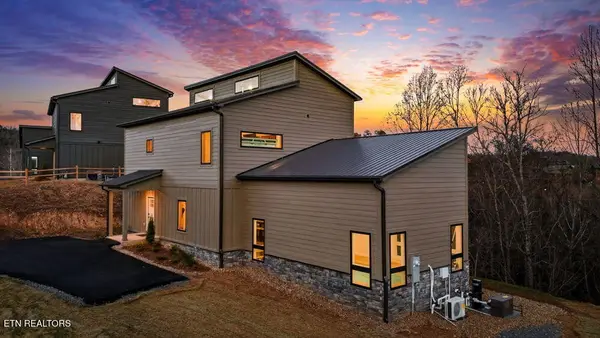 $1,289,000Active3 beds 3 baths2,455 sq. ft.
$1,289,000Active3 beds 3 baths2,455 sq. ft.638 Ridge Top Loop, Gatlinburg, TN 37738
MLS# 3057894Listed by: EXP REALTY - New
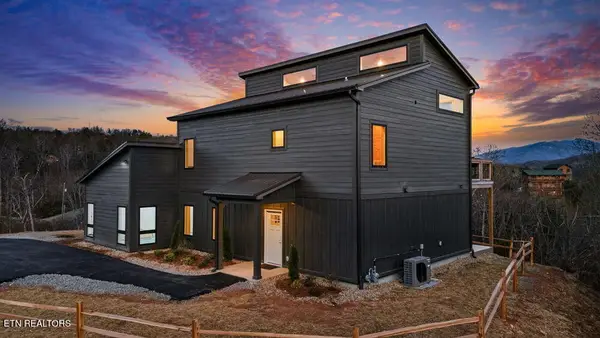 $1,289,000Active3 beds 3 baths2,455 sq. ft.
$1,289,000Active3 beds 3 baths2,455 sq. ft.644 Ridge Top Loop, Gatlinburg, TN 37738
MLS# 3057895Listed by: EXP REALTY - New
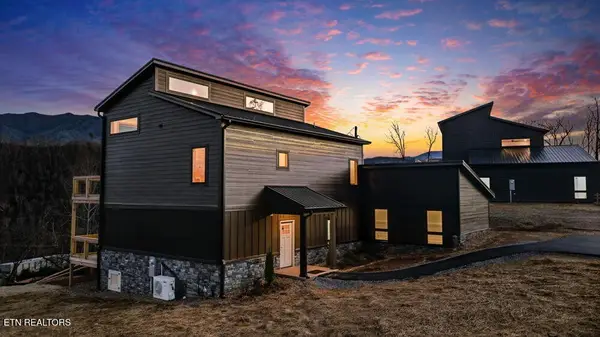 $1,289,000Active3 beds 3 baths2,455 sq. ft.
$1,289,000Active3 beds 3 baths2,455 sq. ft.650 Ridge Top Loop, Gatlinburg, TN 37738
MLS# 3057896Listed by: EXP REALTY - New
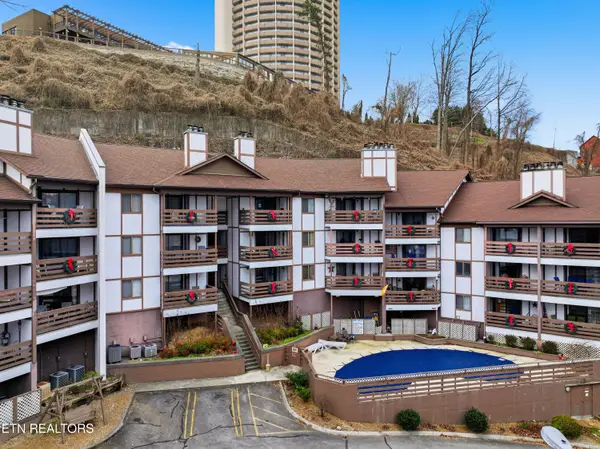 $390,000Active2 beds 2 baths888 sq. ft.
$390,000Active2 beds 2 baths888 sq. ft.616 Turkey Nest Rd #209, Gatlinburg, TN 37738
MLS# 1324185Listed by: MOUNTAIN HOME REALTY - New
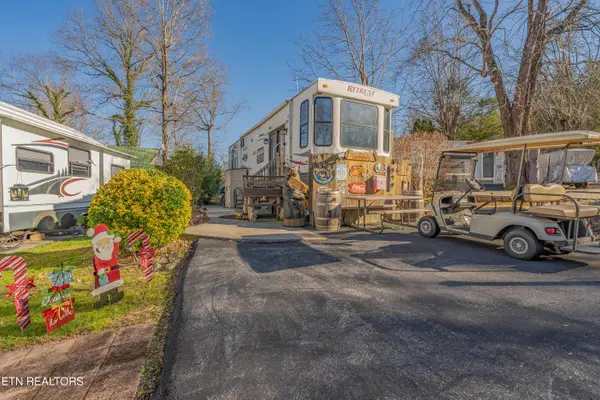 $80,000Active0.04 Acres
$80,000Active0.04 Acres4229 E Parkway, Gatlinburg, TN 37738
MLS# 1324106Listed by: WALKER REALTY GROUP, LLC - New
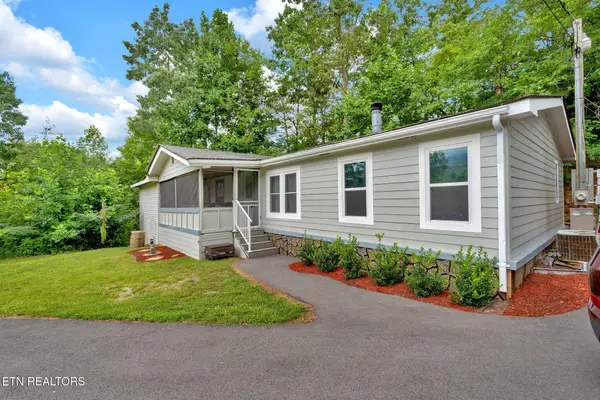 $338,000Active3 beds 2 baths1,533 sq. ft.
$338,000Active3 beds 2 baths1,533 sq. ft.174 The Way, Gatlinburg, TN 37738
MLS# 1324029Listed by: LPT REALTY, LLC
