3710 Weber Rd #E103, Gatlinburg, TN 37738
Local realty services provided by:Better Homes and Gardens Real Estate Gwin Realty
3710 Weber Rd #E103,Gatlinburg, TN 37738
$249,900
- 2 Beds
- 2 Baths
- 802 sq. ft.
- Single family
- Active
Listed by: teagan tilson
Office: elite realty
MLS#:1316261
Source:TN_KAAR
Price summary
- Price:$249,900
- Price per sq. ft.:$311.6
- Monthly HOA dues:$791
About this home
Best Views of the Smokies seen right from your private balcony of this gorgeous recently remodeled turn-key 2 Bedroom/ 2 Full Bathroom condo at Deer Ridge Mountain Resort in Gatlinburg. The condo features tongue & groove ceilings and natural wood walls that bring a great rustic design element creating a cabin like experience full of warmth and charm. The updated kitchen has stainless steel appliances, customized wood cabinets with decorative door pulls, recessed can lighting along with stylized mason jar pendant lights over the bar. Get cozy in the living room by the wood burning fireplace or relax out on your very own private balcony overlooking the breathtaking mountain views. The back bedroom showcases a large window with sliding barn door cover that brings in natural sunlight and highlights the serene mountain views all from your large comfortable bed. You can also access the balcony from the bedroom, which is a special design feature offered in an only a few select floor plans at Deer Ridge. The other bedroom, located in the front of the condo, is ''BEAR'' themed with beautiful wood paneling, tongue and groove wood ceiling and wood framed window panels making this room fun and cozy. Both Bathrooms are updated with wood paneling, corrugated ceiling and tiled flooring along with accents of pine cones and bears. The Deer Ridge Mountain Resort subdivision offers a heated indoor pool, jacuzzi hot tub, steam room, picnic and grilling areas, tennis courts, clubhouse, playground with basketball court, onsite coin laundry, and outdoor patio area for relaxing and enjoying the mountain views. This amazing property is also conveniently located to Dollywood, Pigeon Forge, Sevierville, Downtown Gatlinburg, and the Great Smoky Mountain National Park. Currently on an overnight rental program. Drone photography has been used for some photos.
Contact an agent
Home facts
- Year built:1986
- Listing ID #:1316261
- Added:87 day(s) ago
- Updated:December 19, 2025 at 03:44 PM
Rooms and interior
- Bedrooms:2
- Total bathrooms:2
- Full bathrooms:2
- Living area:802 sq. ft.
Heating and cooling
- Cooling:Central Cooling
- Heating:Central
Structure and exterior
- Year built:1986
- Building area:802 sq. ft.
- Lot area:0.01 Acres
Schools
- Elementary school:Pittman Center
Utilities
- Sewer:Public Sewer
Finances and disclosures
- Price:$249,900
- Price per sq. ft.:$311.6
New listings near 3710 Weber Rd #E103
- New
 $599,000Active3 beds 2 baths1,037 sq. ft.
$599,000Active3 beds 2 baths1,037 sq. ft.524 Reba Ln, Gatlinburg, TN 37738
MLS# 1324503Listed by: TN SMOKY MTN REALTY - New
 $650,000Active2 beds 3 baths1,632 sq. ft.
$650,000Active2 beds 3 baths1,632 sq. ft.433 Ball Mountain Lane, Gatlinburg, TN 37738
MLS# 1324426Listed by: SMOKY MOUNTAIN REAL ESTATE COR - New
 $449,950Active1 beds 1 baths1,300 sq. ft.
$449,950Active1 beds 1 baths1,300 sq. ft.514 Laural Mountain Rd, Gatlinburg, TN 37738
MLS# 1324430Listed by: HOMETOWN REALTY, LLC 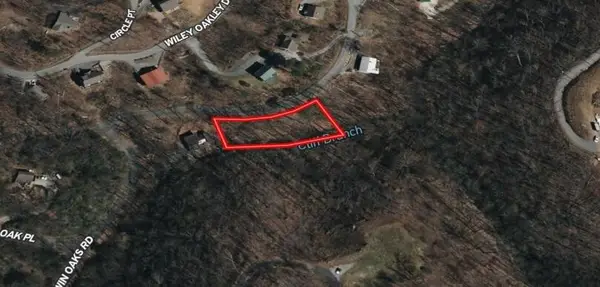 $125,000Active0.39 Acres
$125,000Active0.39 Acres0 Twin Oaks Rd #39, Gatlinburg, TN 37738
MLS# 1516206Listed by: COLDWELL BANKER KINARD COMMERCIAL- New
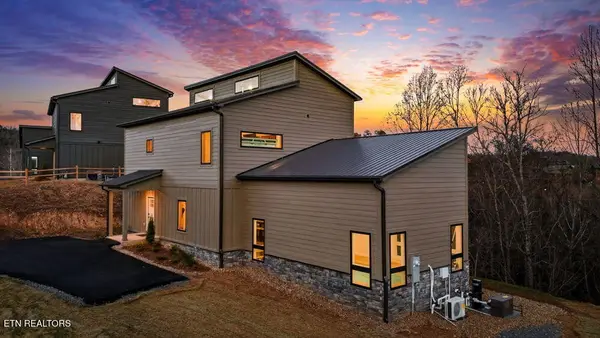 $1,289,000Active3 beds 3 baths2,455 sq. ft.
$1,289,000Active3 beds 3 baths2,455 sq. ft.638 Ridge Top Loop, Gatlinburg, TN 37738
MLS# 3057894Listed by: EXP REALTY - New
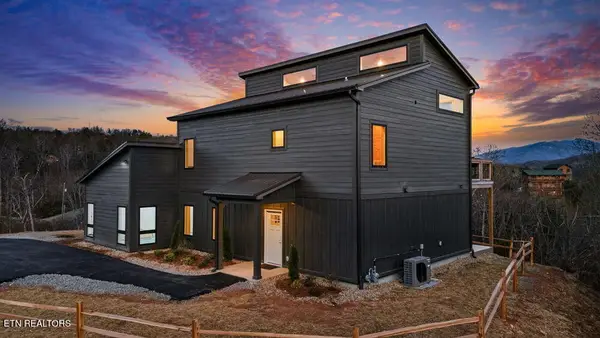 $1,289,000Active3 beds 3 baths2,455 sq. ft.
$1,289,000Active3 beds 3 baths2,455 sq. ft.644 Ridge Top Loop, Gatlinburg, TN 37738
MLS# 3057895Listed by: EXP REALTY - New
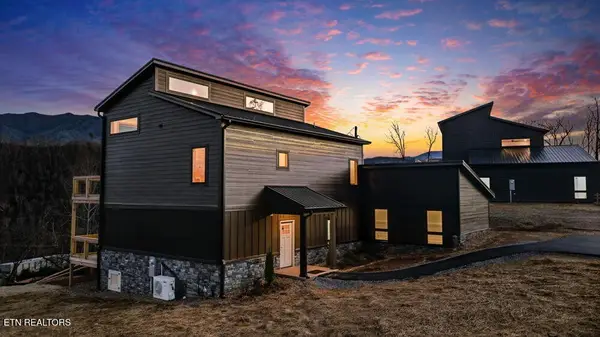 $1,289,000Active3 beds 3 baths2,455 sq. ft.
$1,289,000Active3 beds 3 baths2,455 sq. ft.650 Ridge Top Loop, Gatlinburg, TN 37738
MLS# 3057896Listed by: EXP REALTY - New
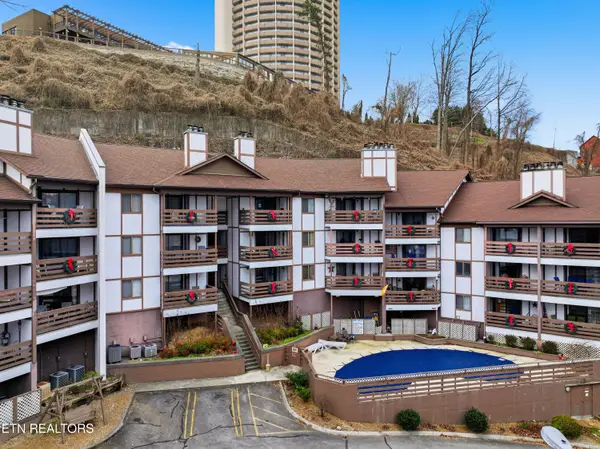 $390,000Active2 beds 2 baths888 sq. ft.
$390,000Active2 beds 2 baths888 sq. ft.616 Turkey Nest Rd #209, Gatlinburg, TN 37738
MLS# 1324185Listed by: MOUNTAIN HOME REALTY - New
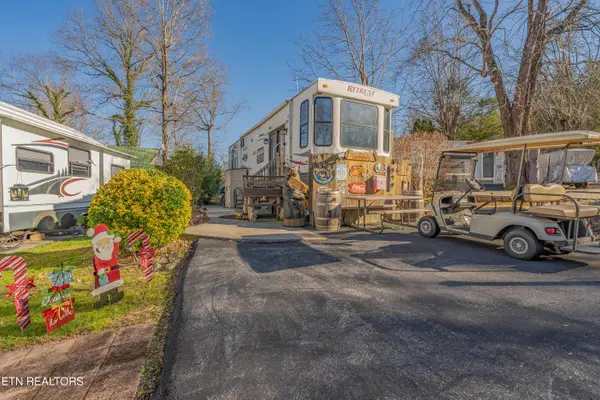 $80,000Active0.04 Acres
$80,000Active0.04 Acres4229 E Parkway, Gatlinburg, TN 37738
MLS# 1324106Listed by: WALKER REALTY GROUP, LLC - New
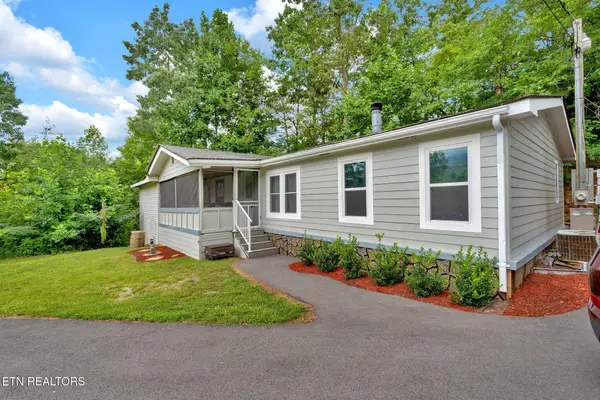 $338,000Active3 beds 2 baths1,533 sq. ft.
$338,000Active3 beds 2 baths1,533 sq. ft.174 The Way, Gatlinburg, TN 37738
MLS# 1324029Listed by: LPT REALTY, LLC
