3724 Warden Branch Lane, Gatlinburg, TN 37738
Local realty services provided by:Better Homes and Gardens Real Estate Jackson Realty
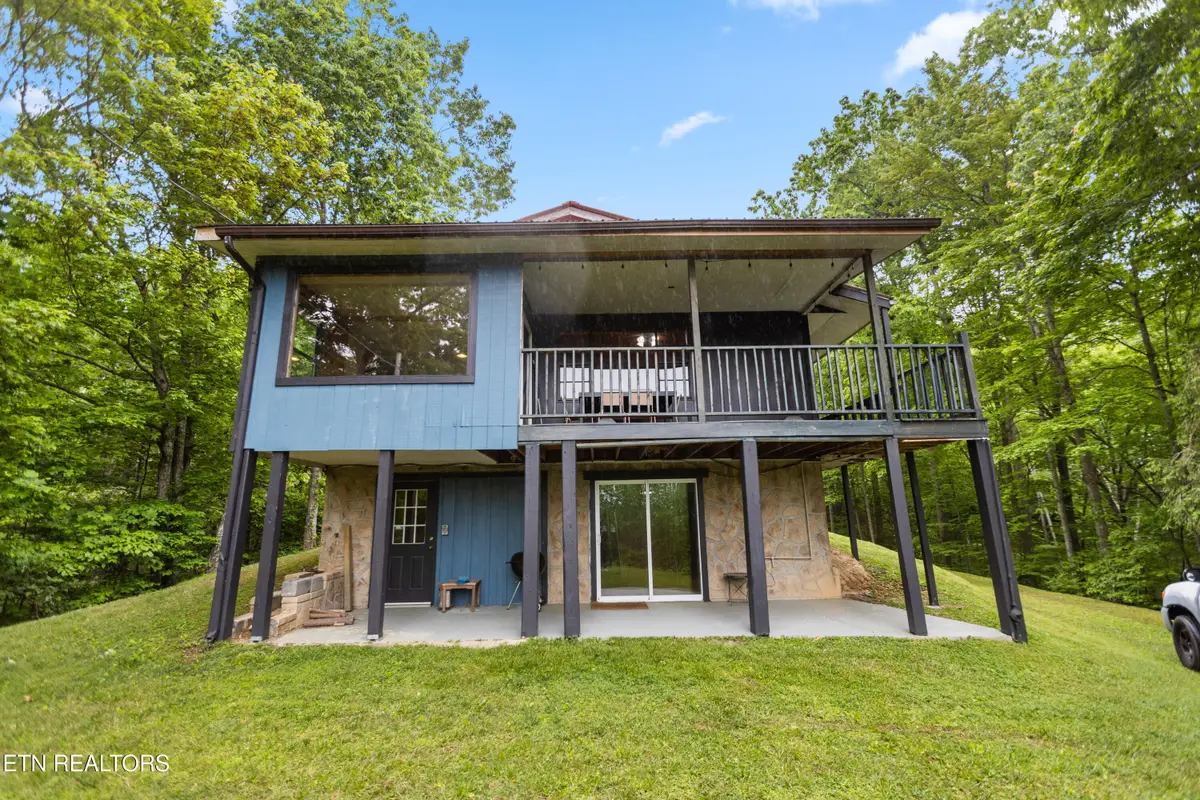

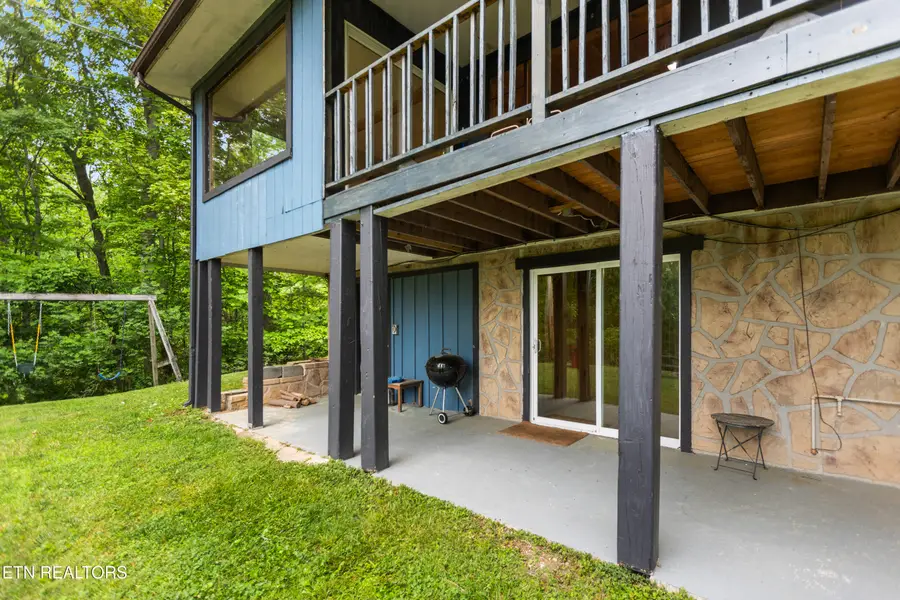
3724 Warden Branch Lane,Gatlinburg, TN 37738
$525,000
- 3 Beds
- 2 Baths
- 1,885 sq. ft.
- Single family
- Active
Listed by:zane williams
Office:crye-leike realtors south, inc.
MLS#:1301043
Source:TN_KAAR
Price summary
- Price:$525,000
- Price per sq. ft.:$278.51
About this home
Charming 3BR/2BA Chalet in East Gatlinburg on 1.45 Acres with Mountain Views and Detached Garage
Well-maintained and updated, this contemporary-style chalet offers over 1,800 sq. ft. of living space with both privacy and convenience. Located just minutes from downtown Gatlinburg, the Great Smoky Mountains National Park, and major attractions.
The home features an open-concept main level with a spacious great room that combines the living area, dining space, and fully equipped kitchen. Each bedroom includes a private closet, and the primary suite offers an en-suite bath. The lower level includes a cozy den—perfect for a second living space, game room, or home office.
Situated on 1.45 acres, the property includes a large backyard with beautiful Smoky Mountain views and a detached 2-car garage—ideal for storing vehicles, tools, or outdoor gear. Located near Bent Creek Golf Course with easy access to I-40 at Newport and several nearby hiking trails.
Perfect as a permanent home, vacation retreat, or income-producing investment property.
Contact an agent
Home facts
- Year built:1976
- Listing Id #:1301043
- Added:85 day(s) ago
- Updated:August 04, 2025 at 06:12 PM
Rooms and interior
- Bedrooms:3
- Total bathrooms:2
- Full bathrooms:2
- Living area:1,885 sq. ft.
Heating and cooling
- Heating:Electric, Heat Pump, Propane
Structure and exterior
- Year built:1976
- Building area:1,885 sq. ft.
- Lot area:1.45 Acres
Utilities
- Sewer:Septic Tank
Finances and disclosures
- Price:$525,000
- Price per sq. ft.:$278.51
New listings near 3724 Warden Branch Lane
- New
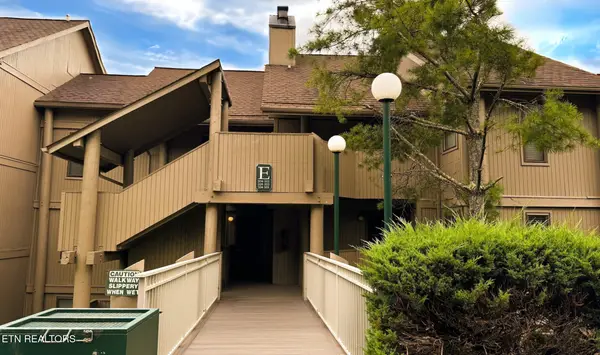 $269,900Active2 beds 2 baths802 sq. ft.
$269,900Active2 beds 2 baths802 sq. ft.3710 Weber Rd #203 E, Gatlinburg, TN 37738
MLS# 1312060Listed by: ELITE REALTY - New
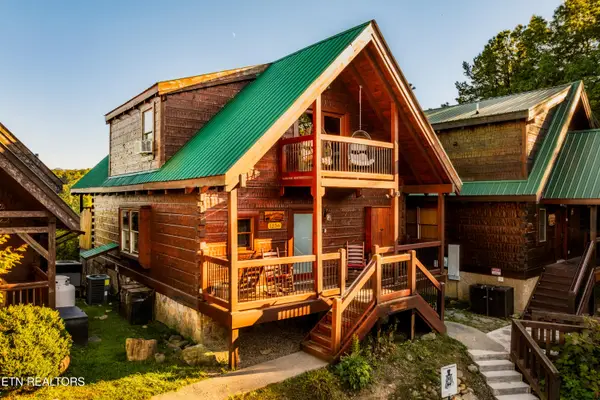 $1,300,000Active3 beds 4 baths2,675 sq. ft.
$1,300,000Active3 beds 4 baths2,675 sq. ft.1256 Bear Cub Way, Gatlinburg, TN 37738
MLS# 1311946Listed by: EPIQUE REALTY - New
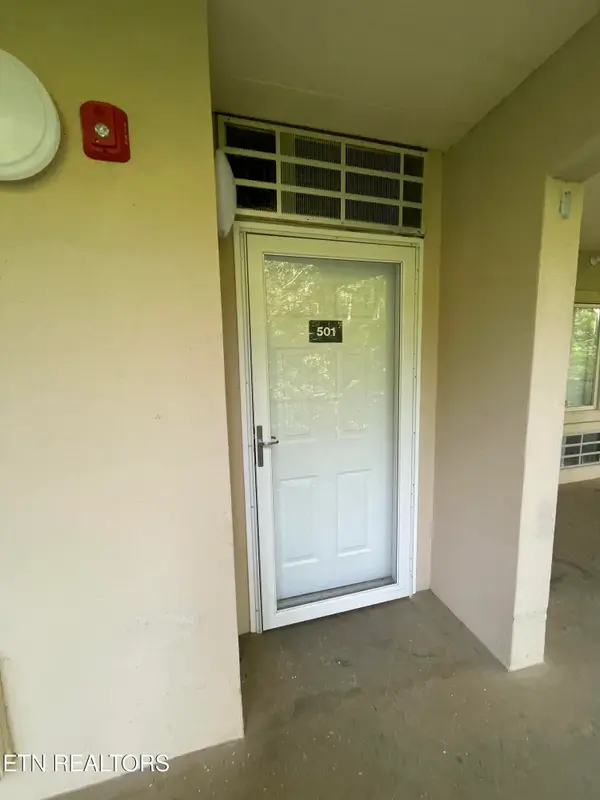 $480,000Active3 beds 3 baths1,028 sq. ft.
$480,000Active3 beds 3 baths1,028 sq. ft.413 Baskins Creek Rd #501, Gatlinburg, TN 37738
MLS# 1311877Listed by: REGAL REAL ESTATE TN, LLC - New
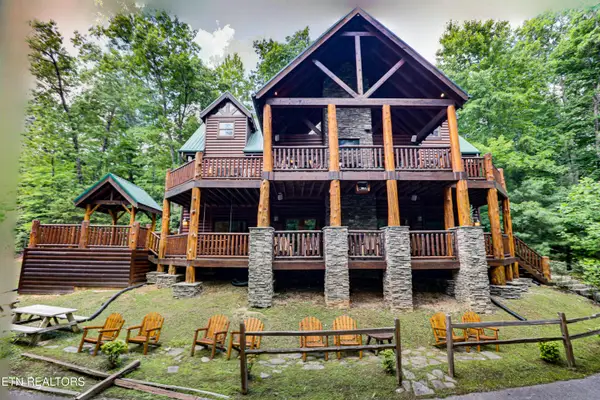 $2,095,000Active6 beds 7 baths4,622 sq. ft.
$2,095,000Active6 beds 7 baths4,622 sq. ft.2154 Loafers Glory Way, Gatlinburg, TN 37738
MLS# 1311807Listed by: EXP REALTY, LLC - New
 $499,000Active4 beds 3 baths2,292 sq. ft.
$499,000Active4 beds 3 baths2,292 sq. ft.1021 Luzerne Court, Gatlinburg, TN 37738
MLS# 1311550Listed by: EXP REALTY, LLC - New
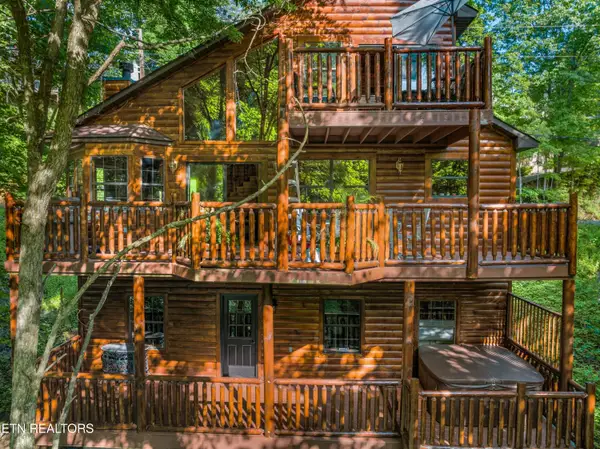 $750,000Active4 beds 3 baths2,214 sq. ft.
$750,000Active4 beds 3 baths2,214 sq. ft.1444 S Baden Drive, Gatlinburg, TN 37738
MLS# 1311401Listed by: WEICHERT REALTORS- TIGER REAL ESTATE - New
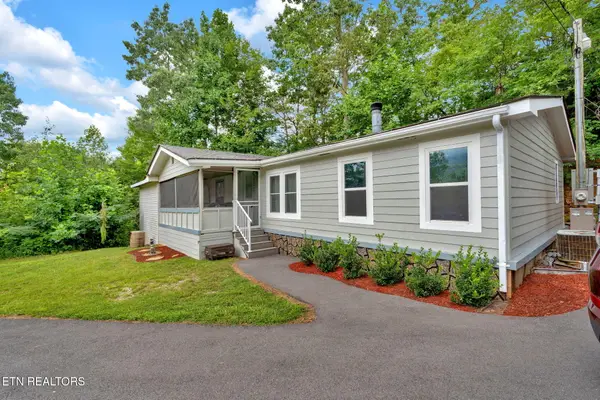 $339,000Active3 beds 2 baths1,533 sq. ft.
$339,000Active3 beds 2 baths1,533 sq. ft.174 The Way, Gatlinburg, TN 37738
MLS# 1311409Listed by: LPT REALTY, LLC - New
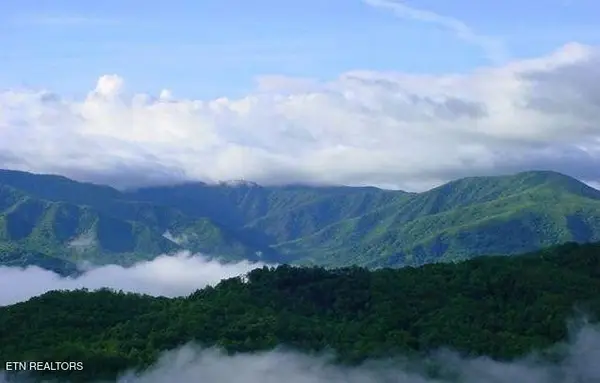 $65,000Active1.1 Acres
$65,000Active1.1 AcresLot 4 Enclave Park Way, Gatlinburg, TN 37738
MLS# 1311303Listed by: REMAX PREFERRED PIGEON FORGE - New
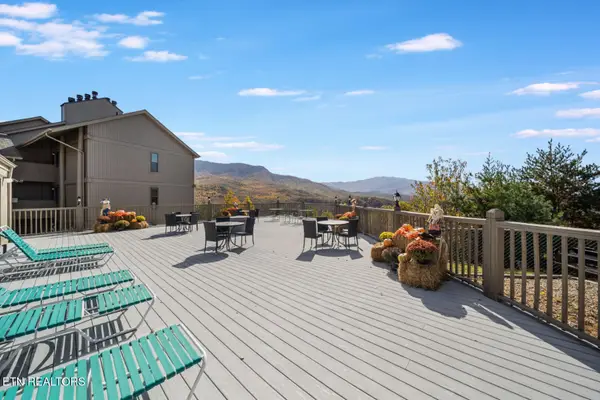 $279,000Active2 beds 2 baths817 sq. ft.
$279,000Active2 beds 2 baths817 sq. ft.3710 Weber Rd #UNIT 101-B, Gatlinburg, TN 37738
MLS# 1311203Listed by: DIYFLATFEE.COM - New
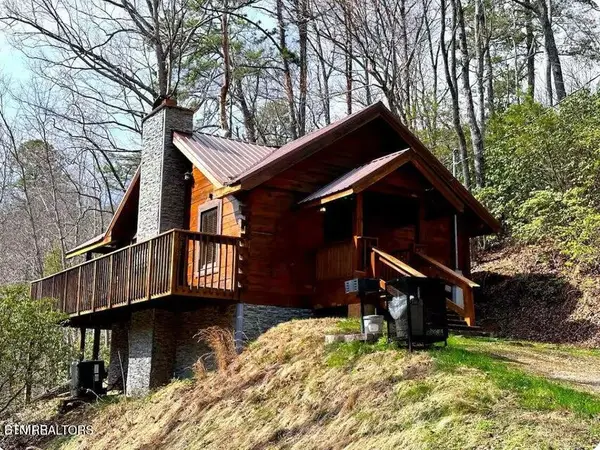 $395,000Active1 beds 1 baths572 sq. ft.
$395,000Active1 beds 1 baths572 sq. ft.804 Willow Brook Way, Gatlinburg, TN 37738
MLS# 1310979Listed by: SMOKY MOUNTAIN REAL ESTATE COR
