3859 Warden Branch Lane, Gatlinburg, TN 37738
Local realty services provided by:Better Homes and Gardens Real Estate Jackson Realty
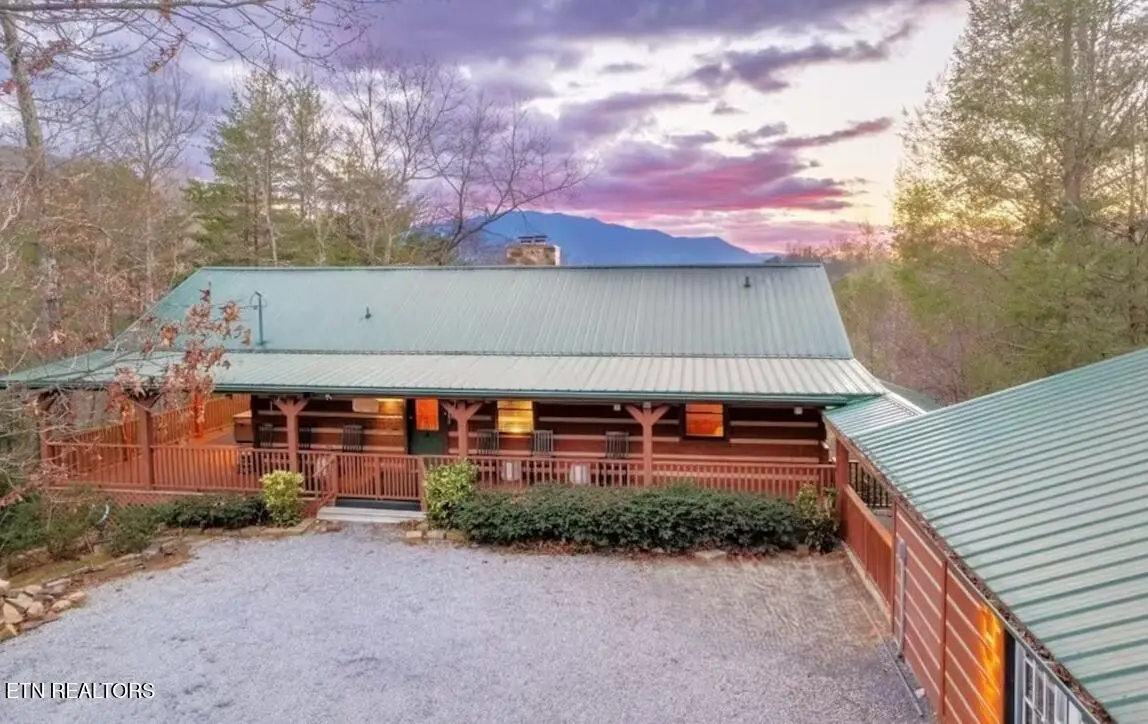
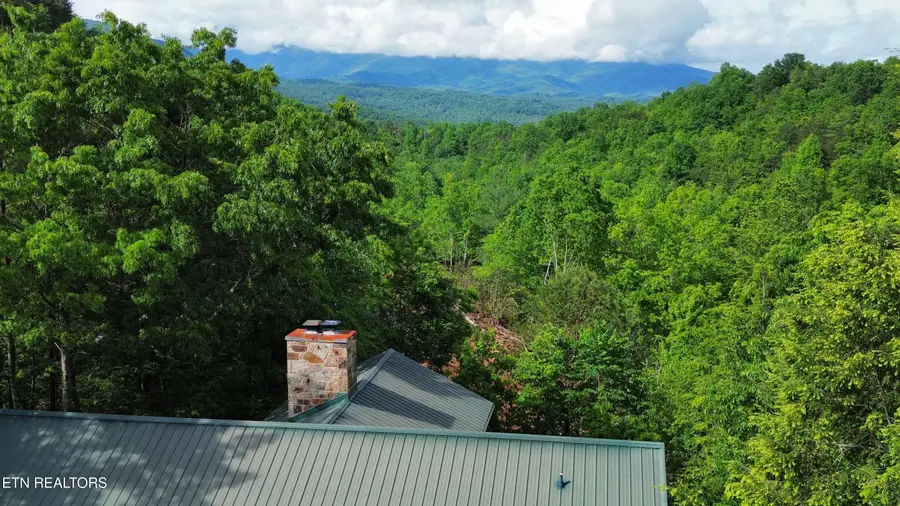
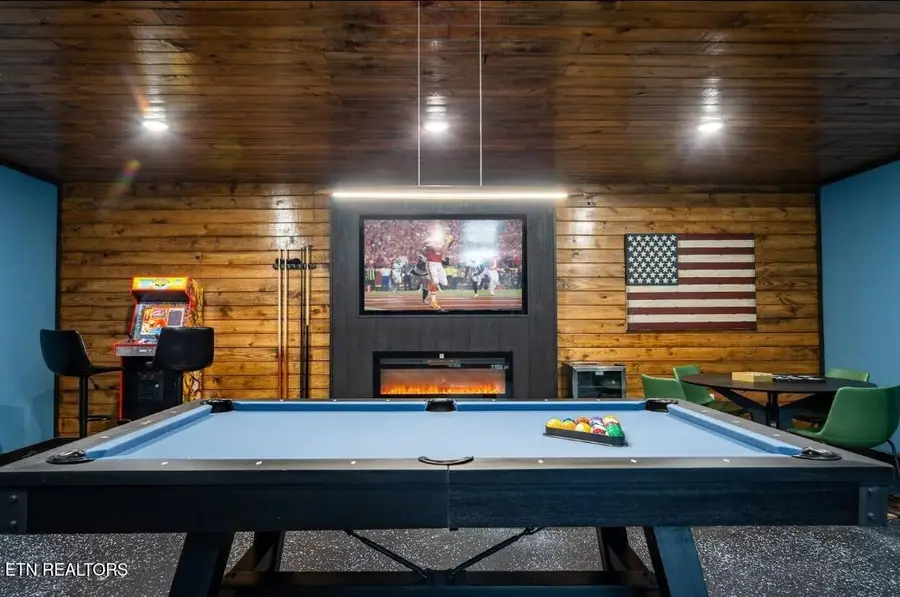
3859 Warden Branch Lane,Gatlinburg, TN 37738
$835,000
- 2 Beds
- 2 Baths
- 1,613 sq. ft.
- Single family
- Active
Listed by:kelli brewer
Office:exp realty, llc.
MLS#:1298341
Source:TN_KAAR
Price summary
- Price:$835,000
- Price per sq. ft.:$517.67
About this home
***748 sq ft of bonus space not included in square footage***Exceptional investment opportunity in the Smoky Mountains with no HOA restrictions and proven income history—this luxury cabin grossed over $100,000 in rental revenue last year. Located on the edge of the desirable Cobbly Nob area, Somewhere in the Mountains offers seclusion, stunning views of Mt. LeConte, and high-end guest experiences just 20 minutes from downtown Gatlinburg.
The property has been professionally updated and designed with guests in mind, featuring a fully stocked modern kitchen, sunroom with heated floors and fireplace, and a beautiful double-sided wood-burning stone fireplace anchoring the living area. What sets this property apart is the 748 square feet of bonus space—newly constructed and climate-controlled—home to a full arcade and game room, a pool table, fireplace, and a dedicated home theater with luxury seating. These high-demand amenities command premium nightly rates and keep occupancy high year-round.
Outside, guests enjoy a private hot tub, gas grill, and mountain views. The large lot offers potential to add another structure, whether it be an additional rental unit or private owner's quarters—extremely rare in this area and made even more valuable by the absence of HOA restrictions.
With standout amenities, prime location, and expansion potential, this turn-key investment is perfectly positioned to deliver strong cash flow and long-term appreciation.
https://www.airbnb.com/rooms/1035507169530014677?guests=1&adults=1&s=67&unique_share_id=bf0ea106-8935-43f2-8b08-5dde6800d406
Contact an agent
Home facts
- Year built:2001
- Listing Id #:1298341
- Added:113 day(s) ago
- Updated:July 20, 2025 at 02:32 PM
Rooms and interior
- Bedrooms:2
- Total bathrooms:2
- Full bathrooms:2
- Living area:1,613 sq. ft.
Heating and cooling
- Cooling:Central Cooling
- Heating:Central, Electric
Structure and exterior
- Year built:2001
- Building area:1,613 sq. ft.
- Lot area:1.08 Acres
Schools
- Elementary school:Pittman Center
Utilities
- Sewer:Septic Tank
Finances and disclosures
- Price:$835,000
- Price per sq. ft.:$517.67
New listings near 3859 Warden Branch Lane
- New
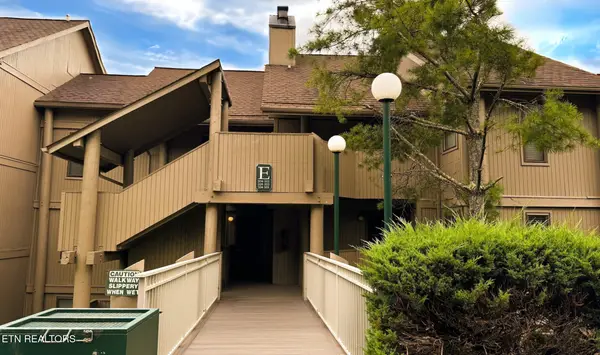 $269,900Active2 beds 2 baths802 sq. ft.
$269,900Active2 beds 2 baths802 sq. ft.3710 Weber Rd #203 E, Gatlinburg, TN 37738
MLS# 1312060Listed by: ELITE REALTY - New
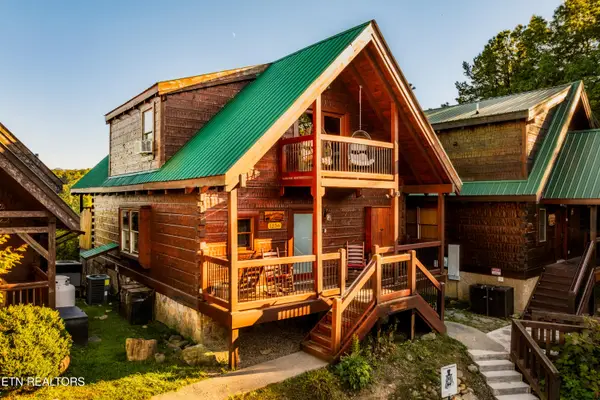 $1,300,000Active3 beds 4 baths2,675 sq. ft.
$1,300,000Active3 beds 4 baths2,675 sq. ft.1256 Bear Cub Way, Gatlinburg, TN 37738
MLS# 1311946Listed by: EPIQUE REALTY - New
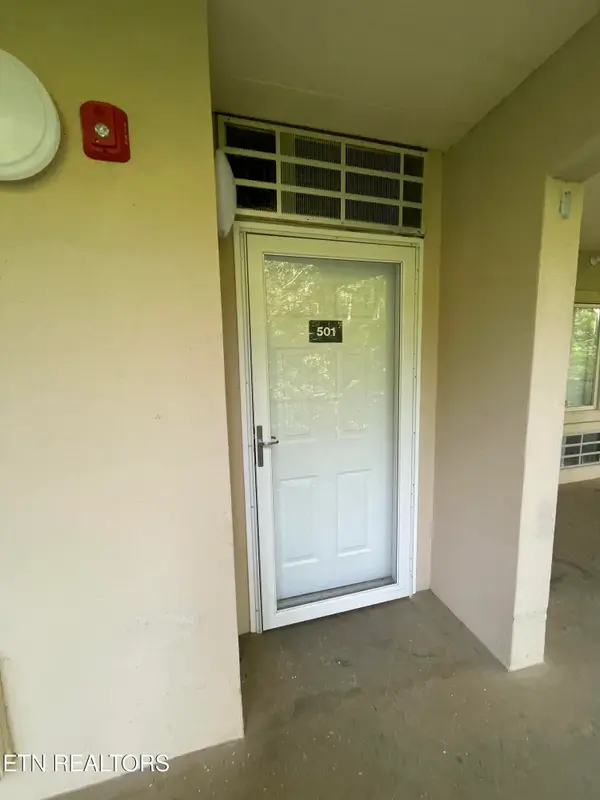 $480,000Active3 beds 3 baths1,028 sq. ft.
$480,000Active3 beds 3 baths1,028 sq. ft.413 Baskins Creek Rd #501, Gatlinburg, TN 37738
MLS# 1311877Listed by: REGAL REAL ESTATE TN, LLC - New
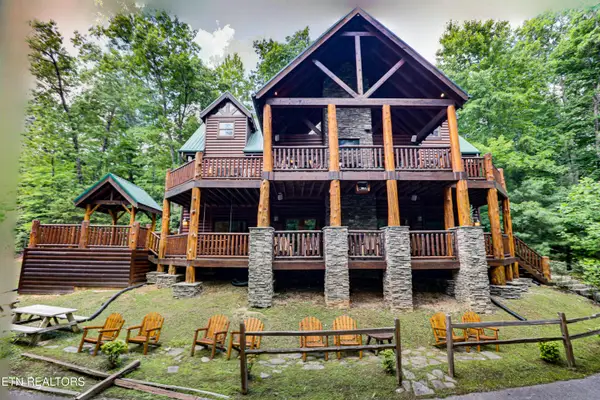 $2,095,000Active6 beds 7 baths4,622 sq. ft.
$2,095,000Active6 beds 7 baths4,622 sq. ft.2154 Loafers Glory Way, Gatlinburg, TN 37738
MLS# 1311807Listed by: EXP REALTY, LLC - New
 $499,000Active4 beds 3 baths2,292 sq. ft.
$499,000Active4 beds 3 baths2,292 sq. ft.1021 Luzerne Court, Gatlinburg, TN 37738
MLS# 1311550Listed by: EXP REALTY, LLC - New
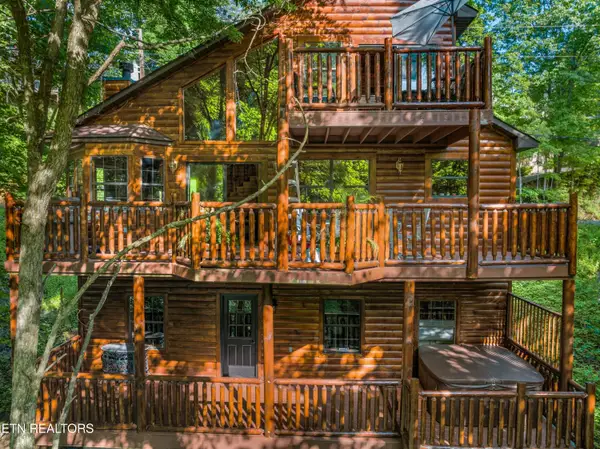 $750,000Active4 beds 3 baths2,214 sq. ft.
$750,000Active4 beds 3 baths2,214 sq. ft.1444 S Baden Drive, Gatlinburg, TN 37738
MLS# 1311401Listed by: WEICHERT REALTORS- TIGER REAL ESTATE - New
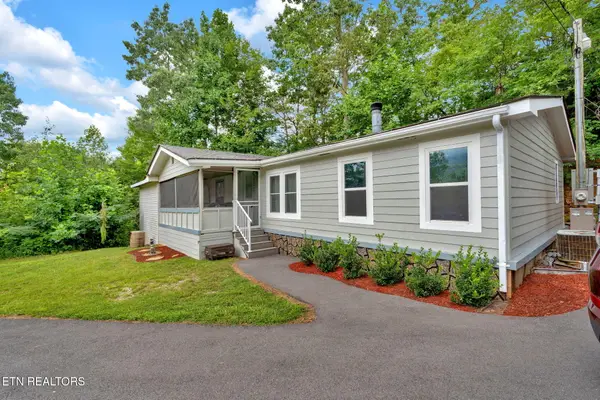 $339,000Active3 beds 2 baths1,533 sq. ft.
$339,000Active3 beds 2 baths1,533 sq. ft.174 The Way, Gatlinburg, TN 37738
MLS# 1311409Listed by: LPT REALTY, LLC - New
 $65,000Active1.1 Acres
$65,000Active1.1 AcresLot 4 Enclave Park Way, Gatlinburg, TN 37738
MLS# 1311303Listed by: REMAX PREFERRED PIGEON FORGE - New
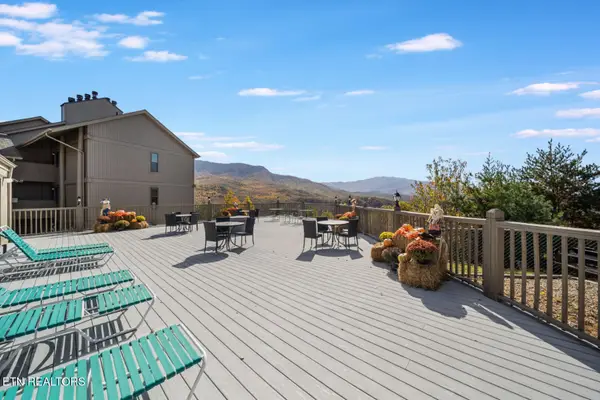 $279,000Active2 beds 2 baths817 sq. ft.
$279,000Active2 beds 2 baths817 sq. ft.3710 Weber Rd #UNIT 101-B, Gatlinburg, TN 37738
MLS# 1311203Listed by: DIYFLATFEE.COM - New
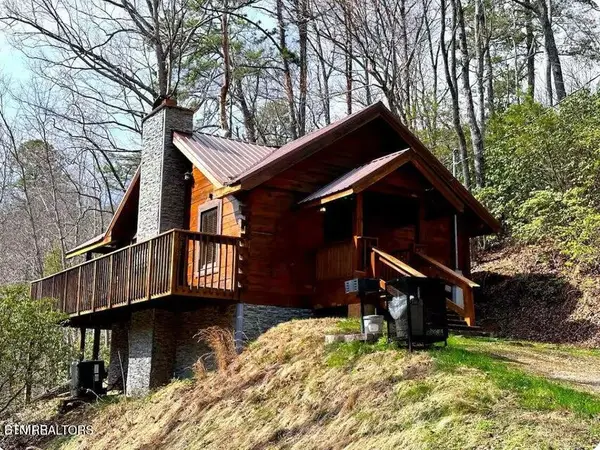 $395,000Active1 beds 1 baths572 sq. ft.
$395,000Active1 beds 1 baths572 sq. ft.804 Willow Brook Way, Gatlinburg, TN 37738
MLS# 1310979Listed by: SMOKY MOUNTAIN REAL ESTATE COR
