4527 E Scenic Drive, Gatlinburg, TN 37738
Local realty services provided by:Better Homes and Gardens Real Estate Jackson Realty
Listed by: debra eldin
Office: mountain home realty
MLS#:1299619
Source:TN_KAAR
Price summary
- Price:$675,000
- Price per sq. ft.:$226.81
About this home
Tucked into a peaceful Smoky Mountain setting, this home feels like a true retreat from the moment you arrive. Surrounded by more than 30 flowering dogwoods, azaleas, rhododendrons, and mature maples, it's a place where nature, comfort, and flexibility come together beautifully.
Inside, nearly 3,000 square feet of thoughtfully refreshed living space welcomes you home. The main level is designed for easy everyday living, featuring a spacious primary suite, two additional bedrooms, two full baths, and a warm, inviting kitchen with hickory cabinetry, granite countertops, and stainless steel appliances. A stunning floor-to-ceiling natural stone fireplace anchors the living area, creating the perfect spot to unwind after a day in the mountains.
One of the true highlights is the oversized screened porch—stretching nearly 30 feet—where mornings begin with coffee and birdsong, and evenings end with relaxed conversations and mountain air.
Downstairs, a completely private second living space opens up even more possibilities. With its own entrance, kitchen, bedroom, bathroom, living and dining areas, separate HVAC system, and private driveway, it's ideal for guests, extended family, or income potential. Use the home as one large residence or enjoy the flexibility of two independent living spaces—this property adapts to your lifestyle.
Extensively renovated in 2019, the home was taken down to the studs and rebuilt with care, including new electrical, lighting, plumbing, HVAC systems, insulated windows and doors, fresh siding with shake-style accents, wood shutters, and charming column details. The result is a home that feels fresh, solid, and truly move-in ready.
Outside, relax in the gazebo while listening to the gentle flow of Webb Creek nearby, or head out for adventure knowing Gatlinburg, Pigeon Forge, Sevierville, Dollywood, and the Great Smoky Mountains National Park are just minutes away.
Whether you're searching for a full-time mountain home, a vacation getaway, multi-generational living, or a flexible property with income potential, this Smoky Mountain retreat offers the space, setting, and lifestyle so many buyers are looking for.
As always, buyers and buyer's agents should verify all information independently, including HOA information and square footage. Square footage per tax records and deemed reliable but not guaranteed. Buy title insurance. Equal housing opportunity.
Contact an agent
Home facts
- Year built:1965
- Listing ID #:1299619
- Added:231 day(s) ago
- Updated:December 19, 2025 at 03:44 PM
Rooms and interior
- Bedrooms:4
- Total bathrooms:3
- Full bathrooms:3
- Living area:2,976 sq. ft.
Heating and cooling
- Cooling:Central Cooling
- Heating:Central, Electric, Propane
Structure and exterior
- Year built:1965
- Building area:2,976 sq. ft.
- Lot area:1.08 Acres
Schools
- Elementary school:Jones Cove
Utilities
- Sewer:Septic Tank
Finances and disclosures
- Price:$675,000
- Price per sq. ft.:$226.81
New listings near 4527 E Scenic Drive
- New
 $599,000Active3 beds 2 baths1,037 sq. ft.
$599,000Active3 beds 2 baths1,037 sq. ft.524 Reba Ln, Gatlinburg, TN 37738
MLS# 1324503Listed by: TN SMOKY MTN REALTY - New
 $650,000Active2 beds 3 baths1,632 sq. ft.
$650,000Active2 beds 3 baths1,632 sq. ft.433 Ball Mountain Lane, Gatlinburg, TN 37738
MLS# 1324426Listed by: SMOKY MOUNTAIN REAL ESTATE COR - New
 $449,950Active1 beds 1 baths1,300 sq. ft.
$449,950Active1 beds 1 baths1,300 sq. ft.514 Laural Mountain Rd, Gatlinburg, TN 37738
MLS# 1324430Listed by: HOMETOWN REALTY, LLC 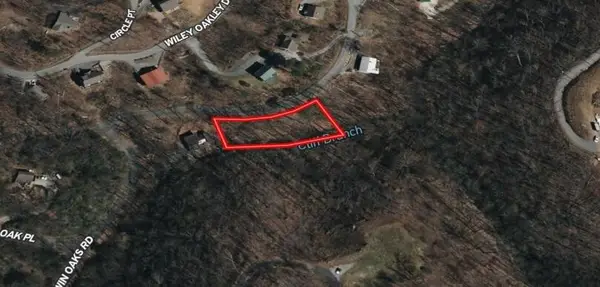 $125,000Active0.39 Acres
$125,000Active0.39 Acres0 Twin Oaks Rd #39, Gatlinburg, TN 37738
MLS# 1516206Listed by: COLDWELL BANKER KINARD COMMERCIAL- New
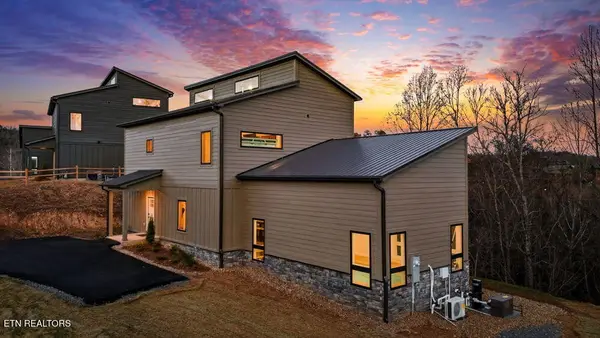 $1,289,000Active3 beds 3 baths2,455 sq. ft.
$1,289,000Active3 beds 3 baths2,455 sq. ft.638 Ridge Top Loop, Gatlinburg, TN 37738
MLS# 3057894Listed by: EXP REALTY - New
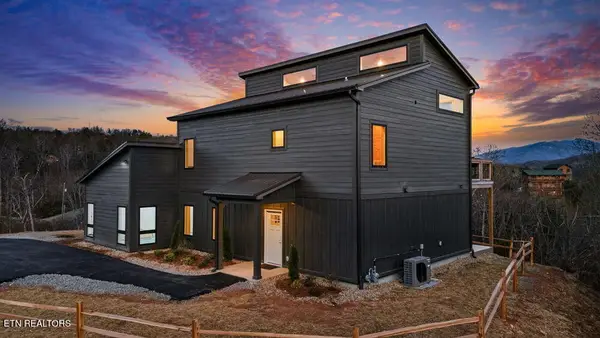 $1,289,000Active3 beds 3 baths2,455 sq. ft.
$1,289,000Active3 beds 3 baths2,455 sq. ft.644 Ridge Top Loop, Gatlinburg, TN 37738
MLS# 3057895Listed by: EXP REALTY - New
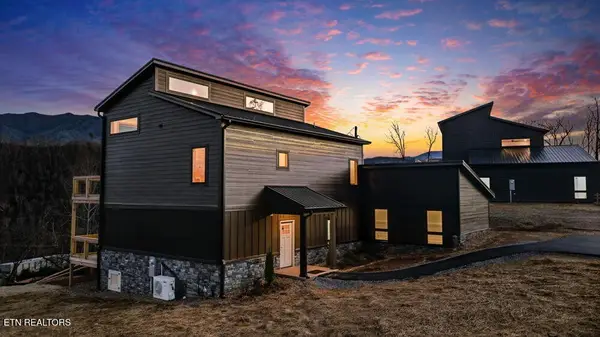 $1,289,000Active3 beds 3 baths2,455 sq. ft.
$1,289,000Active3 beds 3 baths2,455 sq. ft.650 Ridge Top Loop, Gatlinburg, TN 37738
MLS# 3057896Listed by: EXP REALTY - New
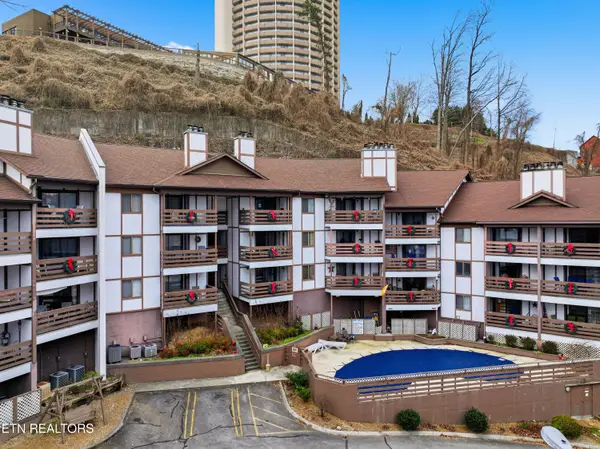 $390,000Active2 beds 2 baths888 sq. ft.
$390,000Active2 beds 2 baths888 sq. ft.616 Turkey Nest Rd #209, Gatlinburg, TN 37738
MLS# 1324185Listed by: MOUNTAIN HOME REALTY - New
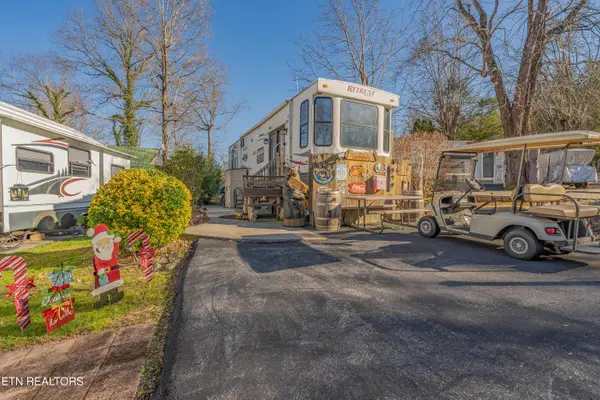 $80,000Active0.04 Acres
$80,000Active0.04 Acres4229 E Parkway, Gatlinburg, TN 37738
MLS# 1324106Listed by: WALKER REALTY GROUP, LLC - New
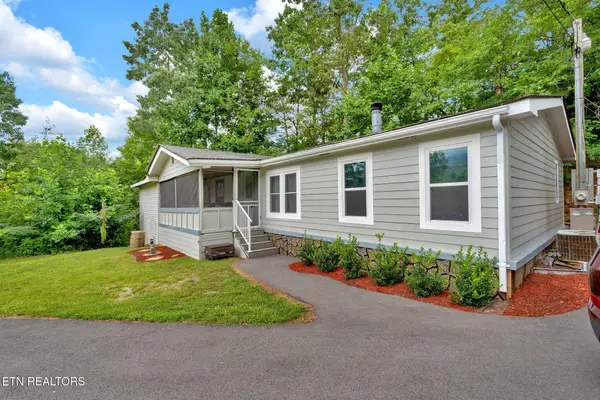 $338,000Active3 beds 2 baths1,533 sq. ft.
$338,000Active3 beds 2 baths1,533 sq. ft.174 The Way, Gatlinburg, TN 37738
MLS# 1324029Listed by: LPT REALTY, LLC
