520 Edgewood Drive, Gatlinburg, TN 37738
Local realty services provided by:Better Homes and Gardens Real Estate Jackson Realty
Listed by: charlotte webb, john thompson
Office: why the smokies, llc.
MLS#:1308805
Source:TN_KAAR
Price summary
- Price:$1,195,000
- Price per sq. ft.:$478
- Monthly HOA dues:$45
About this home
Located in the popular Chalet Village North community with an amazing location & never ending views, this beauty is only 3 miles from the city's center, nestled high on a ridge less than one mile to the parkway and the Gatlinburg Welcome Center. This gorgeous home was built in 2021 and comes with modern, luxury amenities. You will have full unobstructed vista views from the private porch off each bedroom. Including the most magnificent views, this cabin is top notch luxury inside and out! As soon as you walk in, you will be greeted with a beautiful open floor plan and will see the quality and rarity of this gem from the structure to the furnishings and décor. The great room is adorned with custom wood finishes, artwork, a stone fireplace and soaring ceilings. There is rustic elegance and charm that will give you a feeling of being pampered while you vacation in the mountains. Step out onto the large front porch and enjoy one of many seating areas or soak in the large hot tub and take in the beauty of the Great Smoky Mountains. Come inside again where you will find the fully equipped kitchen that has everything you'd need for a romantic meal at the cabin. There's a roomy bedroom on this floor that's currently dressed with a full bunk bed, top and bottom. The bath next to it has a double sink vanity and large tiled shower. There are walk-in showers in each bath with Bluetooth. The single slipper soaking tub will entice you to relax. Guests will love having their own private deck entrance with unobstructed views of the vista. There's also a laundry area with stacking washer and dryer on this level. Up the stairs, adorned by custom railings and posts, you'll find a second bedroom which has its own sitting porch for watching the stars or enjoying an early morning cup of coffee. Another room of similar size is located opposite this one on the other side of the loft area and has a sitting porch also! Kids will love the adorable and cozy play area just up the stairs from the loft. It's so cute that grownups may be tempted to join them. You and your guests may never want to leave!
Contact an agent
Home facts
- Year built:2021
- Listing ID #:1308805
- Added:210 day(s) ago
- Updated:February 11, 2026 at 03:25 PM
Rooms and interior
- Bedrooms:2
- Total bathrooms:2
- Full bathrooms:2
- Living area:2,500 sq. ft.
Heating and cooling
- Cooling:Central Cooling
- Heating:Electric, Heat Pump, Propane
Structure and exterior
- Year built:2021
- Building area:2,500 sq. ft.
- Lot area:0.37 Acres
Utilities
- Sewer:Septic Tank
Finances and disclosures
- Price:$1,195,000
- Price per sq. ft.:$478
New listings near 520 Edgewood Drive
- New
 $699,000Active2 beds 3 baths1,565 sq. ft.
$699,000Active2 beds 3 baths1,565 sq. ft.764 Chestnut Drive, Gatlinburg, TN 37738
MLS# 1329107Listed by: MG RISE REAL ESTATE GROUP - New
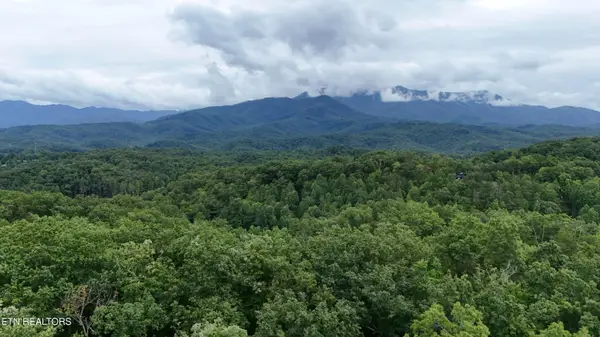 $220,000Active1.26 Acres
$220,000Active1.26 Acres30C N Highland Drive, Gatlinburg, TN 37738
MLS# 1329041Listed by: BROUGHAM PROPERTIES - New
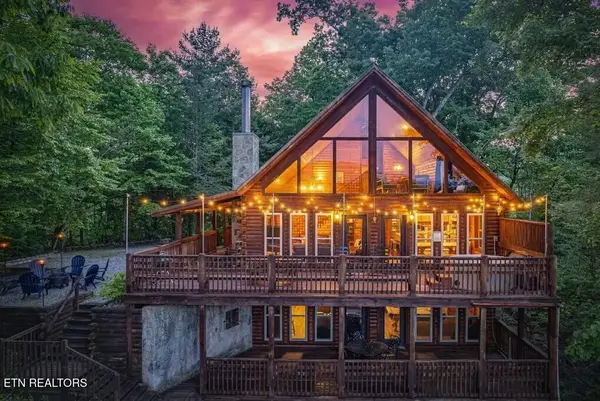 $1,100,000Active5 beds 3 baths2,808 sq. ft.
$1,100,000Active5 beds 3 baths2,808 sq. ft.531 Gatlin Drive, Gatlinburg, TN 37738
MLS# 1328940Listed by: EXP REALTY, LLC - New
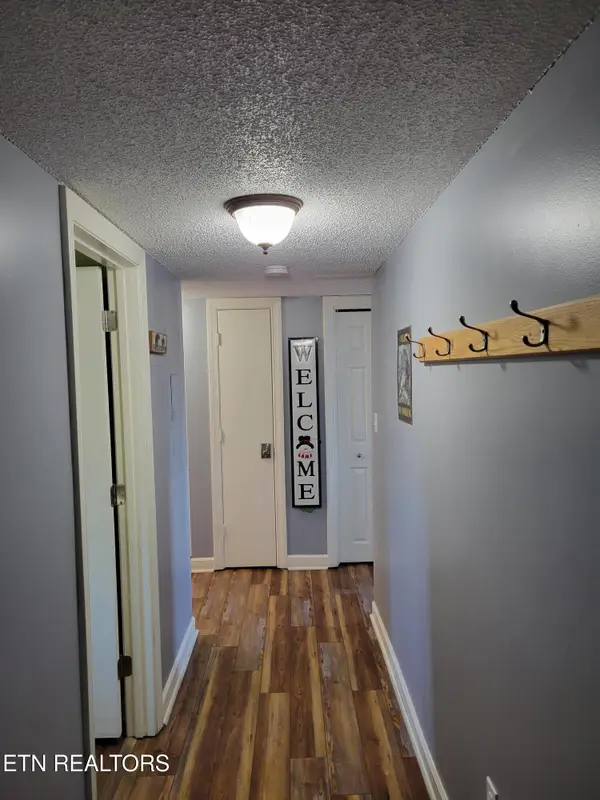 $285,000Active2 beds 2 baths836 sq. ft.
$285,000Active2 beds 2 baths836 sq. ft.1260 Ski View Drive #APT 8304, Gatlinburg, TN 37738
MLS# 1328923Listed by: CRYE-LEIKE REALTORS, SOUTH - New
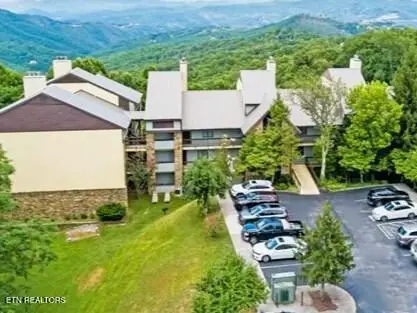 $399,000Active2 beds 2 baths1,443 sq. ft.
$399,000Active2 beds 2 baths1,443 sq. ft.1130 Ski View Drive #UNIT 109, Gatlinburg, TN 37738
MLS# 1328813Listed by: KAREN WHITLOCK REALTY - New
 $775,000Active2 beds 2 baths1,468 sq. ft.
$775,000Active2 beds 2 baths1,468 sq. ft.1113 Mathis Hollow Rd, Gatlinburg, TN 37738
MLS# 1328719Listed by: REALTY EXECUTIVES ASSOCIATES - New
 $672,550Active4 beds 3 baths2,976 sq. ft.
$672,550Active4 beds 3 baths2,976 sq. ft.4527 E Scenic Drive, Gatlinburg, TN 37738
MLS# 1328686Listed by: MOUNTAIN HOME REALTY - New
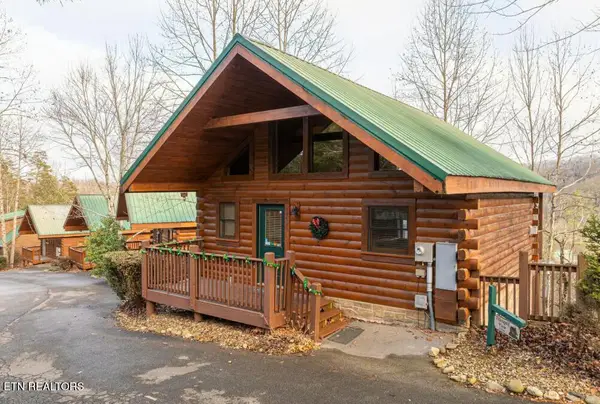 $449,900Active1 beds 1 baths1,536 sq. ft.
$449,900Active1 beds 1 baths1,536 sq. ft.1779 Mountain Shadows Way, Gatlinburg, TN 37738
MLS# 1328609Listed by: TENNESSEE ELITE REALTY - New
 $449,900Active1 beds 2 baths1,440 sq. ft.
$449,900Active1 beds 2 baths1,440 sq. ft.1781 Mountain Shadows Way, Gatlinburg, TN 37738
MLS# 1328611Listed by: TENNESSEE ELITE REALTY - New
 $1,139,760Active3 beds 3 baths2,552 sq. ft.
$1,139,760Active3 beds 3 baths2,552 sq. ft.835 Perry Drive, Gatlinburg, TN 37738
MLS# 1328557Listed by: REALTY EXECUTIVES ASSOCIATES

