529 Deer Path Lane, Gatlinburg, TN 37738
Local realty services provided by:Better Homes and Gardens Real Estate Gwin Realty
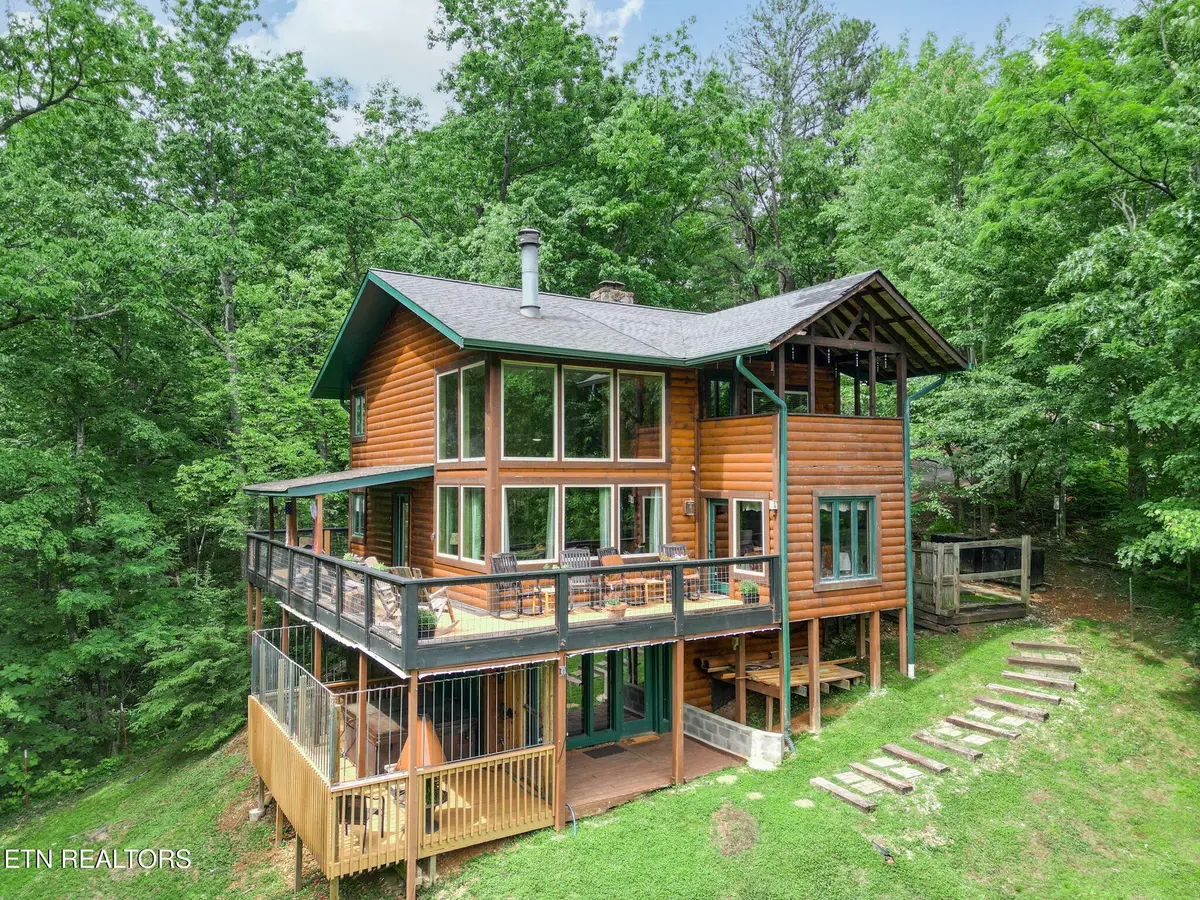
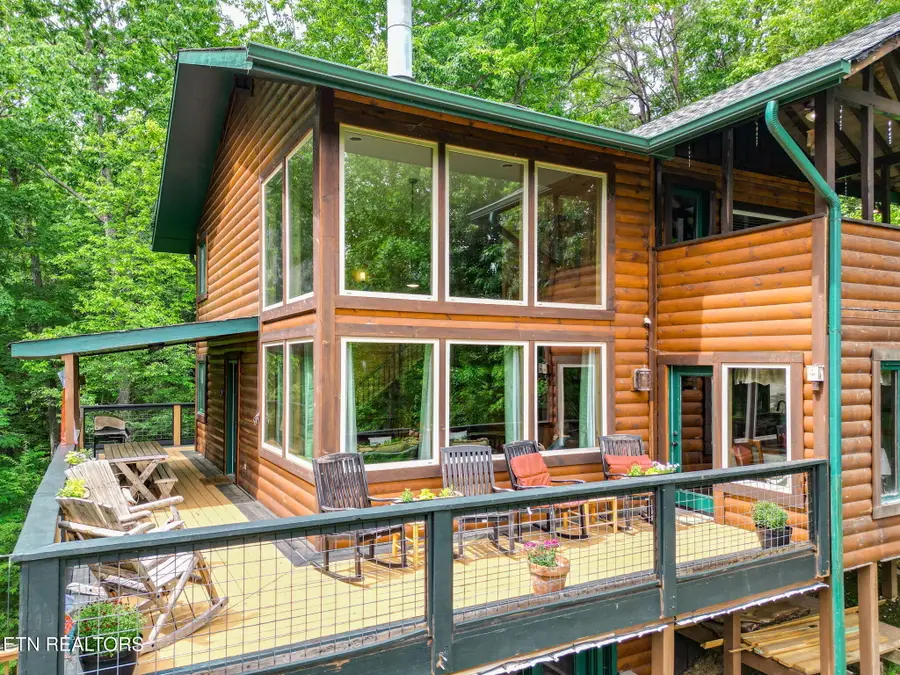
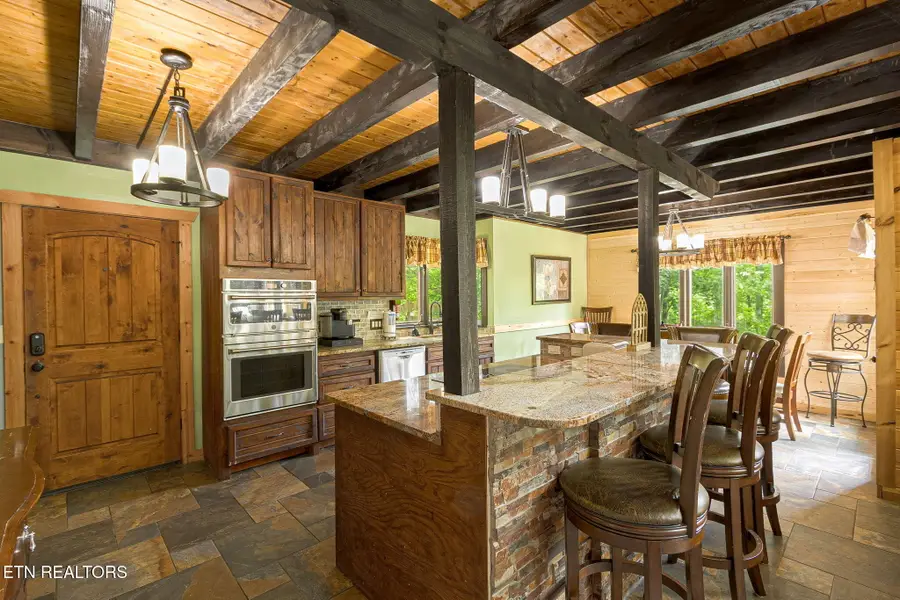
529 Deer Path Lane,Gatlinburg, TN 37738
$848,900
- 3 Beds
- 4 Baths
- 2,572 sq. ft.
- Single family
- Active
Listed by:teagan tilson
Office:elite realty
MLS#:1302976
Source:TN_KAAR
Price summary
- Price:$848,900
- Price per sq. ft.:$330.05
- Monthly HOA dues:$156.67
About this home
Discover this beautifully designed three-story cabin, where rustic charm meets modern elegance. Nestled in the desirable Gatlinburg area, the property features three expansive levels of decks, offering breathtaking views of the surrounding mountain tops. Thoughtfully designed to accommodate 11 guests, with space for 13 when using the conveniently located media room sleeper, the floor plan ensures both comfort and privacy. Currently operating as a successful short-term rental, it is listed as a 5-bedroom, 4-bathroom cabin—a proven investment opportunity.
Some of the home's standout features include its impressive floor-to-ceiling windows, which provide breathtaking mountain views and seamlessly connect indoor comfort with the surrounding natural beauty. Adding to the cabin's character, large, striking exposed beams stretch across the open spaces, enhancing the rustic charm while creating a bold architectural statement. The Great Room offers a warm and inviting atmosphere, making it the perfect space to relax and unwind. The chef's kitchen is outfitted with stainless steel appliances, granite countertops, stylish cabinetry, a flat cooktop, wall oven, and microwave, as well as an island that seats five—perfect for gatherings and entertaining.
The cabin's architectural beauty shines throughout, with hardwood floors, beautiful custom wood stairways, large striking exposed beams, and vaulted ceilings that create a warm and inviting atmosphere. Tall windows flood the space with natural light, while creative details add a unique character that sets it apart.
Adding to the property's charm, wildlife is abundant, with everything from raccoons, groundhogs, deer, and even bears making frequent appearances. It's not uncommon to spot baby bear cubs playfully nestled in a tree right in the backyard, offering a truly immersive Smoky Mountain experience.
Thoughtfully Designed for both large groups and individual privacy, the main floor features two queen bedrooms, while the upper level offers a spacious master suite with a king bed and an en-suite queen suite.
The master suite is a true retreat, featuring ample space for relaxation, a large, luxurious bathroom with a spa-like experience, complete with a spacious garden tub and a walk-in shower with both a rain shower head and a handheld wand, ensuring ultimate comfort. Adding to its charm, the master suite includes a private walk-out porch, perfect for enjoying the fresh mountain air, along with an intimate fireplace, creating a cozy ambiance for peaceful evenings.
The lower level includes a bunk room with a twin bunk bed and pullout trundle. Each bedroom is uniquely themed, featuring custom murals that capture the essence of the Smoky Mountains, giving every uniquely named room its own distinctive personality and charm.
The bathrooms showcase exceptional craftsmanship, featuring whiskey barrel vanities, glass sink bowls, and tiled showers with sliding glass doors, blending creativity with upscale design. Endless entertainment awaits with a full gaming area, including a pool table, darts, Mrs. Pac-Man arcade game, and a home theater with a projector. Outside, guests can unwind in the hot tub, soaking in the mountain views while embracing pure relaxation.
Whether you're seeking a profitable rental investment or a private mountain retreat, this cabin delivers in both style and functionality. Its high-end finishes, rustic charm, and proven rental success make it an outstanding investment opportunity
The HOA offers a range of excellent amenities, including round-the-clock security, three outdoor pools, including a heated salt pool, a pickleball court, and snow plowing and road maintenance within the subdivision.
Updates:Interior painting (2024), Custom bedroom murals (2024), Deck repainting (2024), Updated bedding & décor (2024), Bathroom remodels (2023), Master bathroom conversion (2022), HVAC (Jan 2022), HVAC upper(March 2022), Deck rebuild (2019) & Major remodel (2016)
Contact an agent
Home facts
- Year built:1977
- Listing Id #:1302976
- Added:75 day(s) ago
- Updated:July 20, 2025 at 02:32 PM
Rooms and interior
- Bedrooms:3
- Total bathrooms:4
- Full bathrooms:3
- Half bathrooms:1
- Living area:2,572 sq. ft.
Heating and cooling
- Cooling:Central Cooling
- Heating:Central
Structure and exterior
- Year built:1977
- Building area:2,572 sq. ft.
- Lot area:0.43 Acres
Utilities
- Sewer:Septic Tank
Finances and disclosures
- Price:$848,900
- Price per sq. ft.:$330.05
New listings near 529 Deer Path Lane
- New
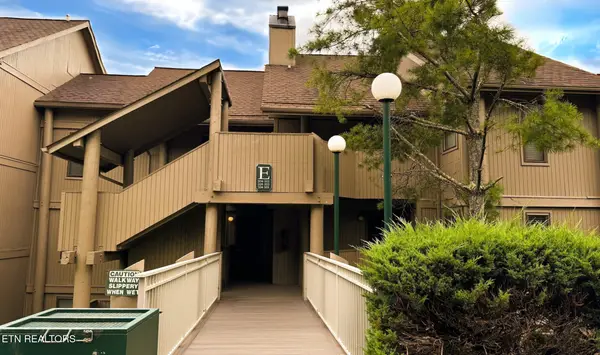 $269,900Active2 beds 2 baths802 sq. ft.
$269,900Active2 beds 2 baths802 sq. ft.3710 Weber Rd #203 E, Gatlinburg, TN 37738
MLS# 1312060Listed by: ELITE REALTY - New
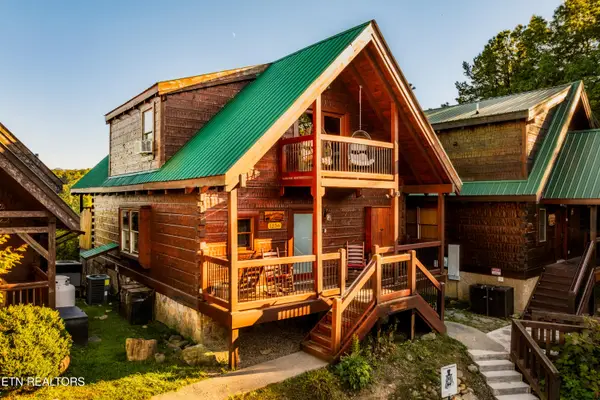 $1,300,000Active3 beds 4 baths2,675 sq. ft.
$1,300,000Active3 beds 4 baths2,675 sq. ft.1256 Bear Cub Way, Gatlinburg, TN 37738
MLS# 1311946Listed by: EPIQUE REALTY - New
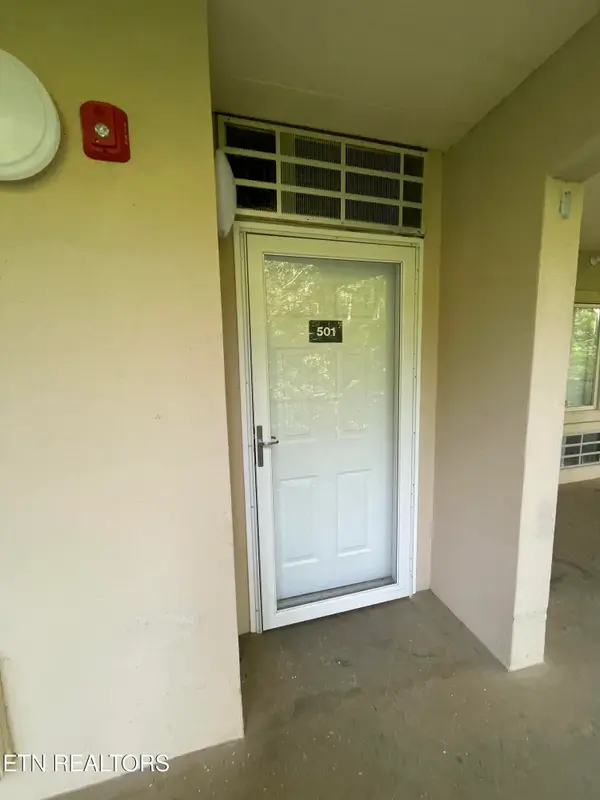 $480,000Active3 beds 3 baths1,028 sq. ft.
$480,000Active3 beds 3 baths1,028 sq. ft.413 Baskins Creek Rd #501, Gatlinburg, TN 37738
MLS# 1311877Listed by: REGAL REAL ESTATE TN, LLC - New
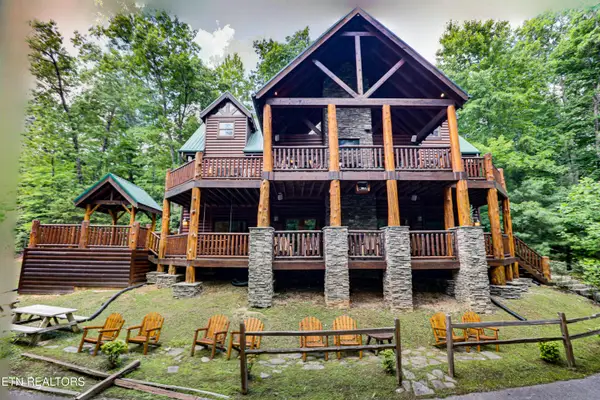 $2,095,000Active6 beds 7 baths4,622 sq. ft.
$2,095,000Active6 beds 7 baths4,622 sq. ft.2154 Loafers Glory Way, Gatlinburg, TN 37738
MLS# 1311807Listed by: EXP REALTY, LLC - New
 $499,000Active4 beds 3 baths2,292 sq. ft.
$499,000Active4 beds 3 baths2,292 sq. ft.1021 Luzerne Court, Gatlinburg, TN 37738
MLS# 1311550Listed by: EXP REALTY, LLC - New
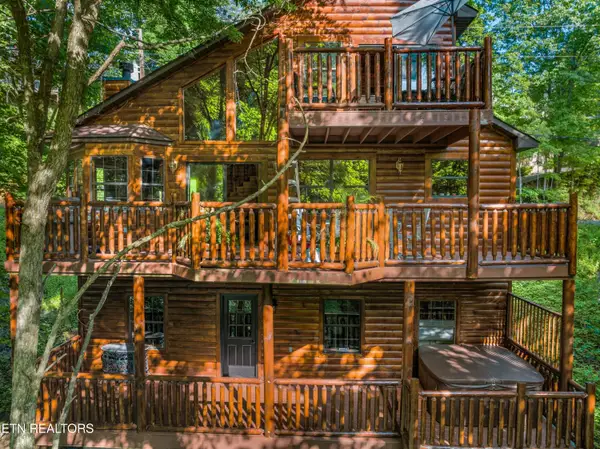 $750,000Active4 beds 3 baths2,214 sq. ft.
$750,000Active4 beds 3 baths2,214 sq. ft.1444 S Baden Drive, Gatlinburg, TN 37738
MLS# 1311401Listed by: WEICHERT REALTORS- TIGER REAL ESTATE - New
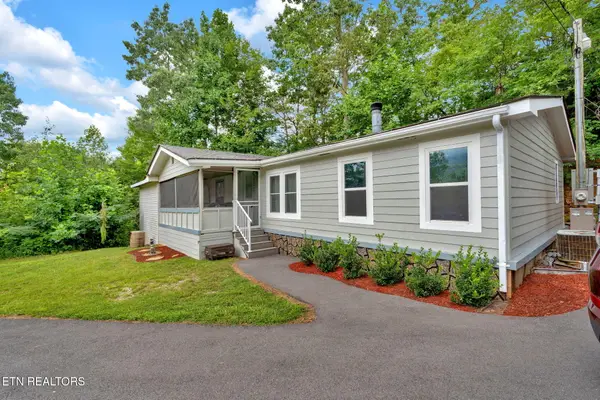 $339,000Active3 beds 2 baths1,533 sq. ft.
$339,000Active3 beds 2 baths1,533 sq. ft.174 The Way, Gatlinburg, TN 37738
MLS# 1311409Listed by: LPT REALTY, LLC - New
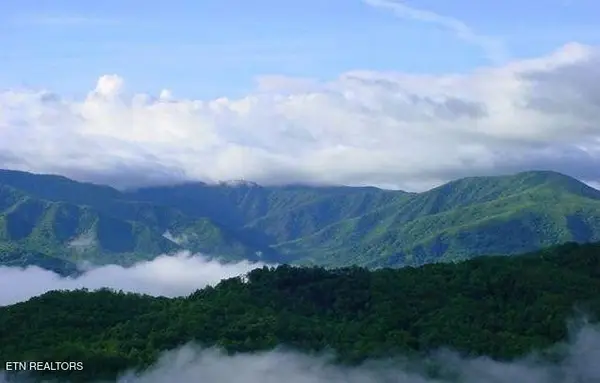 $65,000Active1.1 Acres
$65,000Active1.1 AcresLot 4 Enclave Park Way, Gatlinburg, TN 37738
MLS# 1311303Listed by: REMAX PREFERRED PIGEON FORGE - New
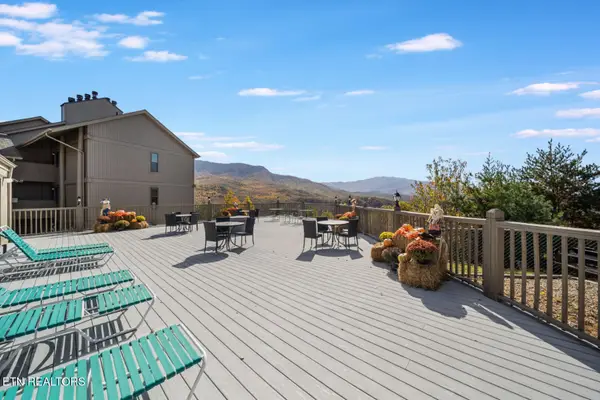 $279,000Active2 beds 2 baths817 sq. ft.
$279,000Active2 beds 2 baths817 sq. ft.3710 Weber Rd #UNIT 101-B, Gatlinburg, TN 37738
MLS# 1311203Listed by: DIYFLATFEE.COM - New
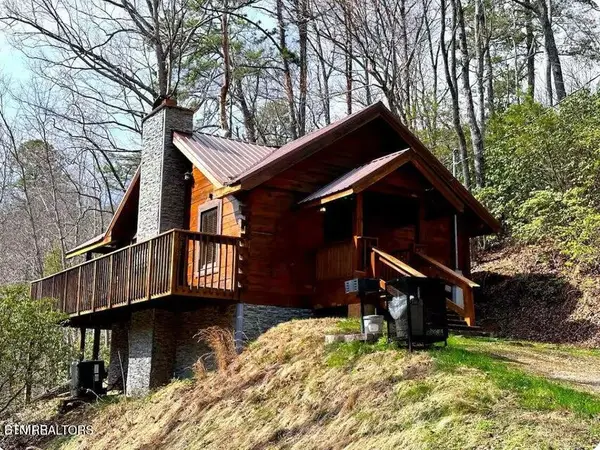 $395,000Active1 beds 1 baths572 sq. ft.
$395,000Active1 beds 1 baths572 sq. ft.804 Willow Brook Way, Gatlinburg, TN 37738
MLS# 1310979Listed by: SMOKY MOUNTAIN REAL ESTATE COR
