601 Deer Path Ln, Gatlinburg, TN 37738
Local realty services provided by:Better Homes and Gardens Real Estate Gwin Realty
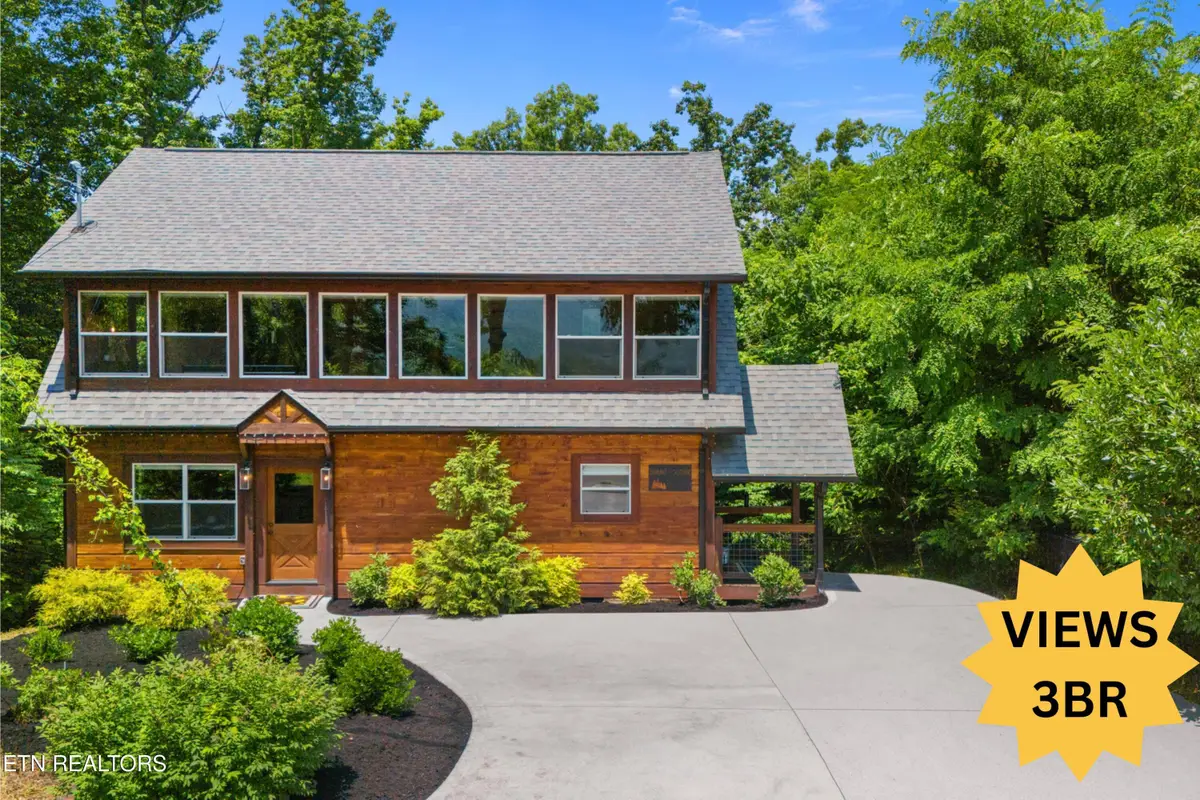
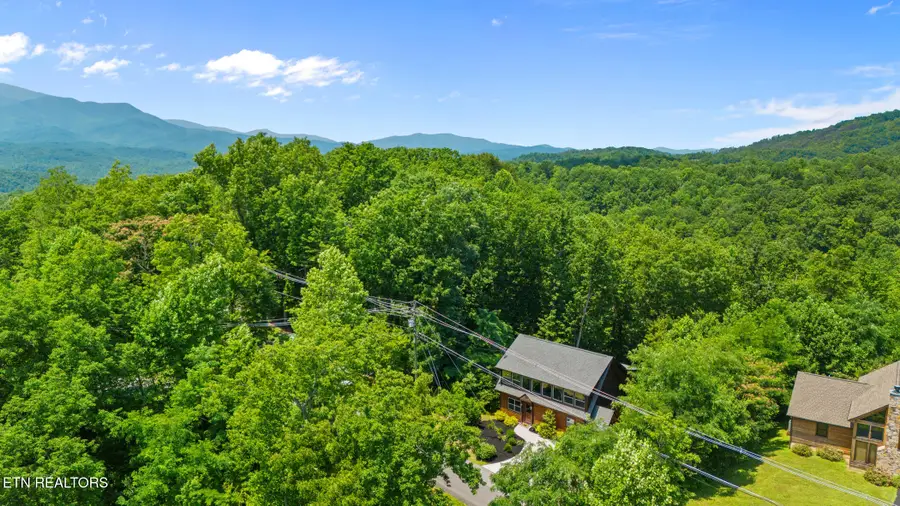
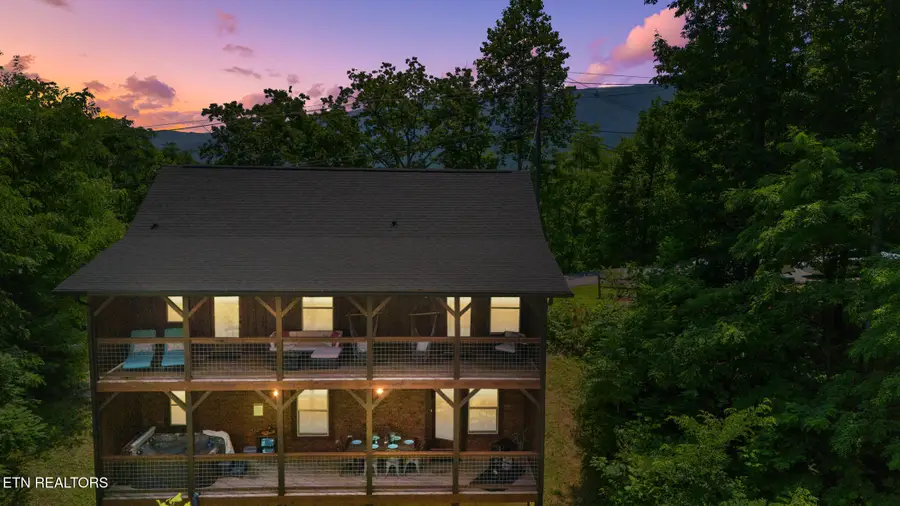
601 Deer Path Ln,Gatlinburg, TN 37738
$750,000
- 3 Beds
- 4 Baths
- 1,942 sq. ft.
- Single family
- Active
Listed by:irena mccoy
Office:century 21 mvp
MLS#:1309577
Source:TN_KAAR
Price summary
- Price:$750,000
- Price per sq. ft.:$386.2
- Monthly HOA dues:$151.17
About this home
Discover this stunning 2020-built, just as NEW, cabin offering breathtaking VIEWS of the Great Smoky Mountains National Park. This
thoughtfully designed INVESTMENT CABIN features two private bedroom suites, plus a third bunk room with custom twin-over-full bunks that can sleep up to
6 guests. Two covered back decks create a serene, park-like setting — the perfect spot to enjoy the Smokies at their best — while views from the front frame
the majesty of the national park. A spacious game room with a wall of windows immerses you in the beauty of nature, while upscale finishes like granite
countertops, tile showers, and custom built-in bunk beds exude quality throughout. The unique kids loft area provides a cozy retreat — and if you'd like to
keep it off-limits to little ones, it's conveniently lockable! The community offers three pools, two pickleball courts and a Golf Course at the entry for you and
your guests to enjoy. Access to the Great Smoky Mountain National Park is only +/-5 Miles away- what an excellent location! With an impressive 4.98 Airbnb
rating from 130 glowing reviews, this cabin is a proven winner. Don't miss the chance to add this beauty to your portfolio today!
Contact an agent
Home facts
- Year built:2020
- Listing Id #:1309577
- Added:21 day(s) ago
- Updated:August 07, 2025 at 04:10 PM
Rooms and interior
- Bedrooms:3
- Total bathrooms:4
- Full bathrooms:3
- Half bathrooms:1
- Living area:1,942 sq. ft.
Heating and cooling
- Cooling:Central Cooling
- Heating:Central, Electric
Structure and exterior
- Year built:2020
- Building area:1,942 sq. ft.
- Lot area:0.23 Acres
Utilities
- Sewer:Septic Tank
Finances and disclosures
- Price:$750,000
- Price per sq. ft.:$386.2
New listings near 601 Deer Path Ln
- New
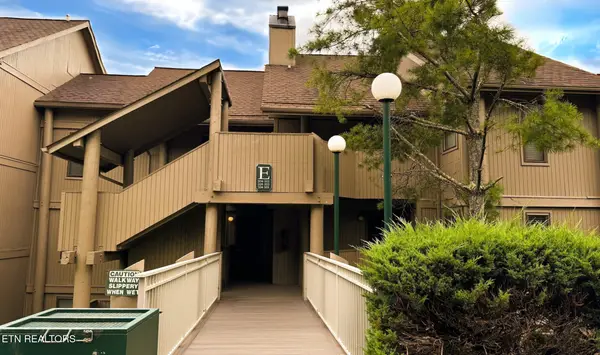 $269,900Active2 beds 2 baths802 sq. ft.
$269,900Active2 beds 2 baths802 sq. ft.3710 Weber Rd #203 E, Gatlinburg, TN 37738
MLS# 1312060Listed by: ELITE REALTY - New
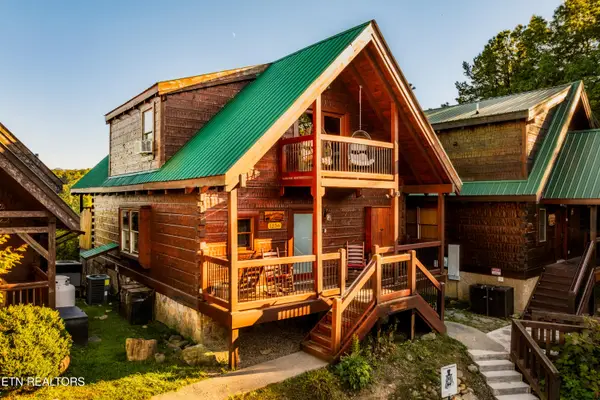 $1,300,000Active3 beds 4 baths2,675 sq. ft.
$1,300,000Active3 beds 4 baths2,675 sq. ft.1256 Bear Cub Way, Gatlinburg, TN 37738
MLS# 1311946Listed by: EPIQUE REALTY - New
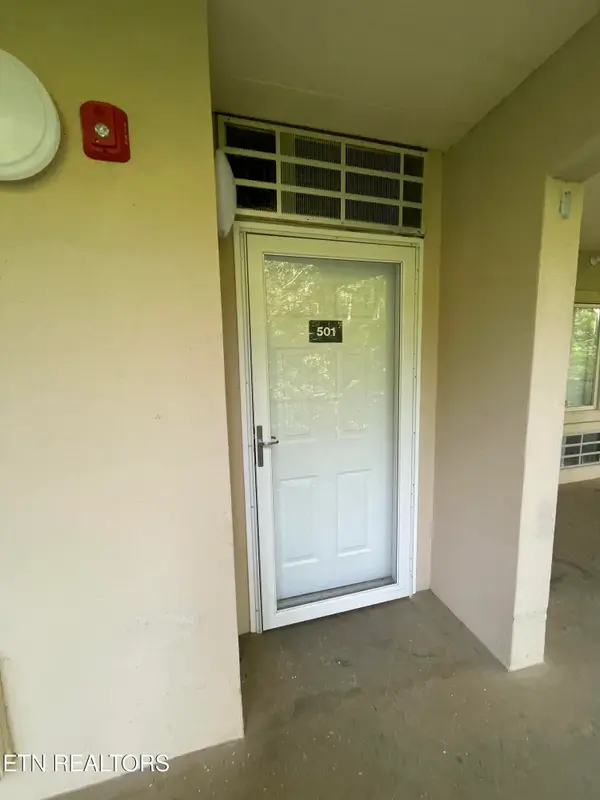 $480,000Active3 beds 3 baths1,028 sq. ft.
$480,000Active3 beds 3 baths1,028 sq. ft.413 Baskins Creek Rd #501, Gatlinburg, TN 37738
MLS# 1311877Listed by: REGAL REAL ESTATE TN, LLC - New
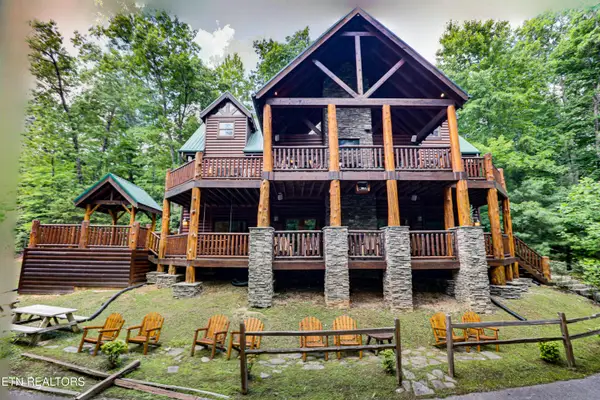 $2,095,000Active6 beds 7 baths4,622 sq. ft.
$2,095,000Active6 beds 7 baths4,622 sq. ft.2154 Loafers Glory Way, Gatlinburg, TN 37738
MLS# 1311807Listed by: EXP REALTY, LLC - New
 $499,000Active4 beds 3 baths2,292 sq. ft.
$499,000Active4 beds 3 baths2,292 sq. ft.1021 Luzerne Court, Gatlinburg, TN 37738
MLS# 1311550Listed by: EXP REALTY, LLC - New
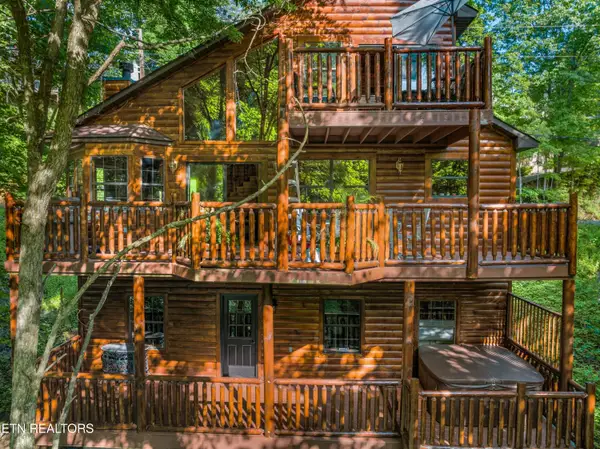 $750,000Active4 beds 3 baths2,214 sq. ft.
$750,000Active4 beds 3 baths2,214 sq. ft.1444 S Baden Drive, Gatlinburg, TN 37738
MLS# 1311401Listed by: WEICHERT REALTORS- TIGER REAL ESTATE - New
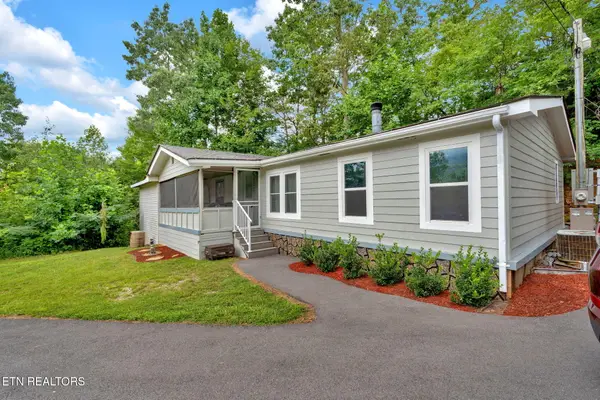 $339,000Active3 beds 2 baths1,533 sq. ft.
$339,000Active3 beds 2 baths1,533 sq. ft.174 The Way, Gatlinburg, TN 37738
MLS# 1311409Listed by: LPT REALTY, LLC - New
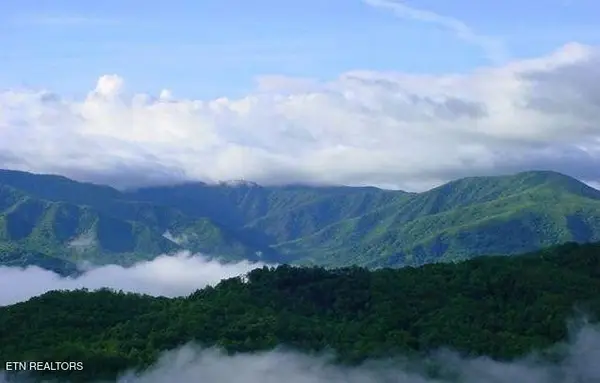 $65,000Active1.1 Acres
$65,000Active1.1 AcresLot 4 Enclave Park Way, Gatlinburg, TN 37738
MLS# 1311303Listed by: REMAX PREFERRED PIGEON FORGE - New
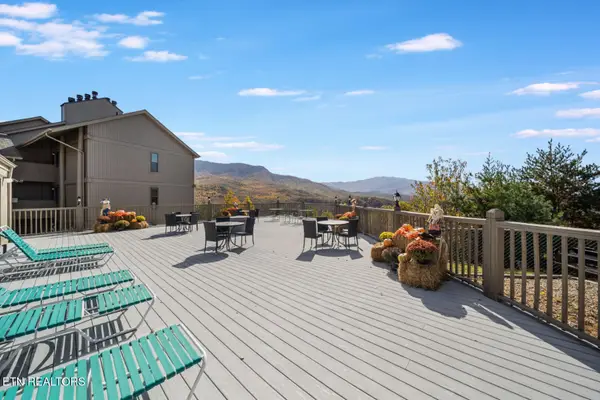 $279,000Active2 beds 2 baths817 sq. ft.
$279,000Active2 beds 2 baths817 sq. ft.3710 Weber Rd #UNIT 101-B, Gatlinburg, TN 37738
MLS# 1311203Listed by: DIYFLATFEE.COM - New
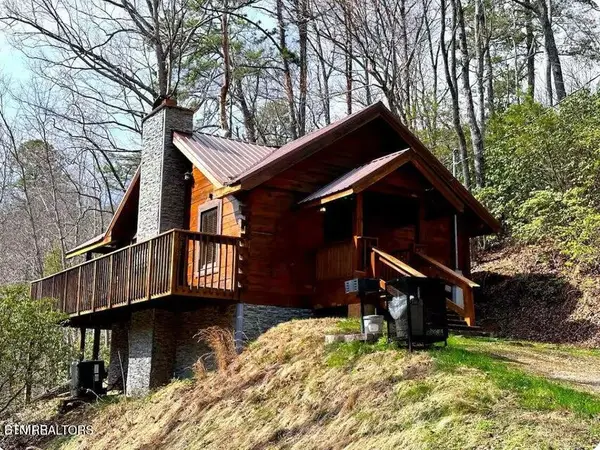 $395,000Active1 beds 1 baths572 sq. ft.
$395,000Active1 beds 1 baths572 sq. ft.804 Willow Brook Way, Gatlinburg, TN 37738
MLS# 1310979Listed by: SMOKY MOUNTAIN REAL ESTATE COR
