622 Wiley Oakley Drive, Gatlinburg, TN 37738
Local realty services provided by:Better Homes and Gardens Real Estate Jackson Realty
622 Wiley Oakley Drive,Gatlinburg, TN 37738
$1,269,900
- 3 Beds
- 5 Baths
- 3,427 sq. ft.
- Single family
- Active
Listed by: rebecca carter, terry carter
Office: the carter group, exp realty
MLS#:1296461
Source:TN_KAAR
Price summary
- Price:$1,269,900
- Price per sq. ft.:$370.56
- Monthly HOA dues:$46.67
About this home
Don't miss your opportunity to own a custom built luxury home in desirable Chalet Village. Surrounded by nature's tranquil beauty with vast views over the surrounding mountains and valleys, this home offers an oasis of serenity, boasting panoramic views that stretch as far as the eye can see. Approaching this modern cabin, your attention will be drawn to the flat parking area that comfortably accommodates multiple vehicles. The outdoor space alone will make any guest or family member very happy. Family and friends can gather around a nice fire and enjoy the evening on the deck that spans the entire length of the home. This area also offers a BBQ grill for cookouts or picnics. Have your breakfast or coffee on the rear deck or patio and listen to the sounds of nature. Have a glass of wine while relaxing in the hot tub and enjoy the sunset while all your cares drift away. From the deck, you will no doubt see famous wildlife including the local bears. As you step inside to behold the open concept layout, you are greeted by an atmosphere of warmth, where vaulted ceilings and a wall of glass windows show the breathtaking views and amplify the spacious vibe. This sprawling luxury home offers 3 bedrooms, a bonus room currently used as a 4th bedroom, 4 1/2 bathrooms, and an array of inviting living spaces in a voluminous 3,427 SQFT layout. Also, there are three primary suites with private baths, a big theatre room & laundry room. The Game Room/Arcade loft has lots of room to play! Enjoy a competitive game of pool, a fun round of table shuffleboard or a tempting game of cards. This modern cabin is being sold Turn Key with the exception of the video arcade Donkey Kong machine. The HOA provides a beautiful clubhouse, swimming pools and a tennis court. You are very close to golfing, shopping, restaurants and the national park. Located just 10 minutes from Anakeesta and 20 minutes from Dollywood. You will never run out of exciting things to do! The property has been a money maker grossing $177,964 in 2022 and sleeps 10 with 5 beds. Gross revenue in 2023 was $145,000 because homeowners visited in prime July time and it was not open for guests. Buyers and buyer's agents to verify all information including square footage, tax records, restrictions, HOA information, and utilities. Drone photography was used for this listing.
Contact an agent
Home facts
- Year built:2020
- Listing ID #:1296461
- Added:315 day(s) ago
- Updated:February 18, 2026 at 03:25 PM
Rooms and interior
- Bedrooms:3
- Total bathrooms:5
- Full bathrooms:4
- Half bathrooms:1
- Living area:3,427 sq. ft.
Heating and cooling
- Cooling:Wall Cooling
- Heating:Central, Electric, Propane
Structure and exterior
- Year built:2020
- Building area:3,427 sq. ft.
- Lot area:0.44 Acres
Utilities
- Sewer:Septic Tank
Finances and disclosures
- Price:$1,269,900
- Price per sq. ft.:$370.56
New listings near 622 Wiley Oakley Drive
- New
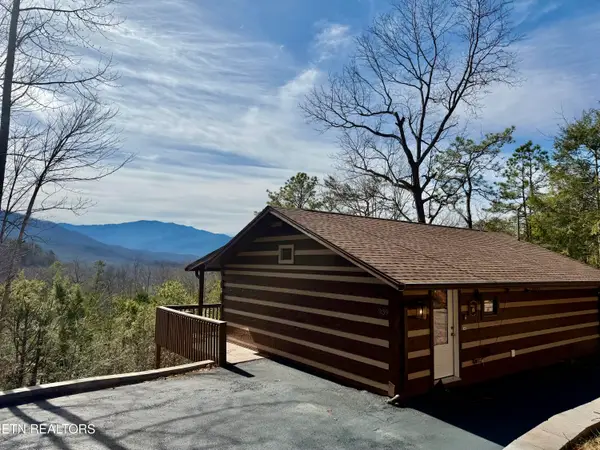 $675,000Active2 beds 2 baths1,632 sq. ft.
$675,000Active2 beds 2 baths1,632 sq. ft.939 Vixen Run, Gatlinburg, TN 37738
MLS# 1329712Listed by: CENTURY 21 LEGACY - New
 $855,000Active2 beds 3 baths1,935 sq. ft.
$855,000Active2 beds 3 baths1,935 sq. ft.804 Upper Picadilly Lane, Gatlinburg, TN 37738
MLS# 1329719Listed by: REALTY ONE GROUP ASCEND - New
 $975,000Active2 beds 4 baths2,234 sq. ft.
$975,000Active2 beds 4 baths2,234 sq. ft.206 Rodeo Drive, Gatlinburg, TN 37738
MLS# 1329614Listed by: REALTY EXECUTIVES ASSOCIATES - New
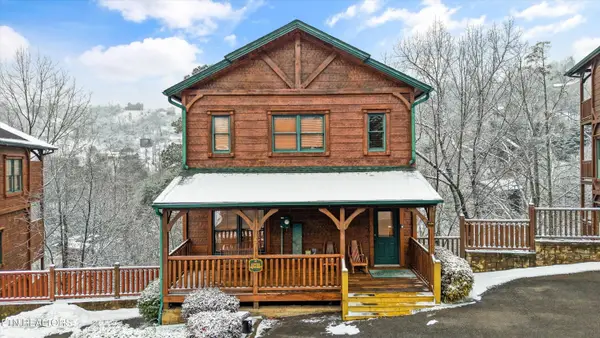 $989,900Active3 beds 4 baths2,184 sq. ft.
$989,900Active3 beds 4 baths2,184 sq. ft.826 Great Smoky Way, Gatlinburg, TN 37738
MLS# 1329417Listed by: KELLER WILLIAMS - New
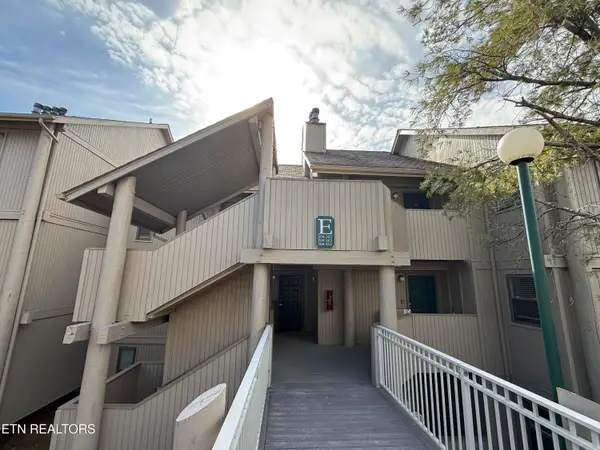 $349,000Active3 beds 2 baths952 sq. ft.
$349,000Active3 beds 2 baths952 sq. ft.3710 Weber Rd #303 -E, Gatlinburg, TN 37738
MLS# 1329396Listed by: WALLACE - New
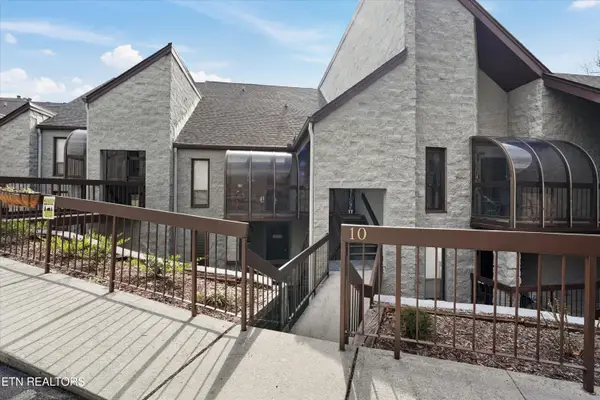 $347,500Active2 beds 2 baths1,056 sq. ft.
$347,500Active2 beds 2 baths1,056 sq. ft.1155 Upper Alpine Way #UNIT 310, Gatlinburg, TN 37738
MLS# 1329383Listed by: KELLER WILLIAMS - New
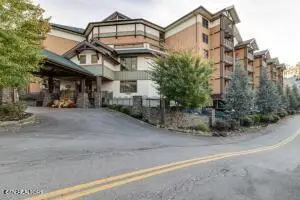 $1,800,000Active7 beds 7 baths4,044 sq. ft.
$1,800,000Active7 beds 7 baths4,044 sq. ft.215 Woliss Lane Units 209, 312,510 Lane, Gatlinburg, TN 37738
MLS# 1329306Listed by: WALLACE - New
 $929,900Active5 beds 4 baths3,404 sq. ft.
$929,900Active5 beds 4 baths3,404 sq. ft.582 Mountain Drive, Gatlinburg, TN 37738
MLS# 1329290Listed by: VESTA HERITAGE REAL ESTATE - New
 $395,000Active3 beds 3 baths1,486 sq. ft.
$395,000Active3 beds 3 baths1,486 sq. ft.4164 Old Webb Creek Rd #APT 3, Gatlinburg, TN 37738
MLS# 1329287Listed by: MG RISE REAL ESTATE GROUP - New
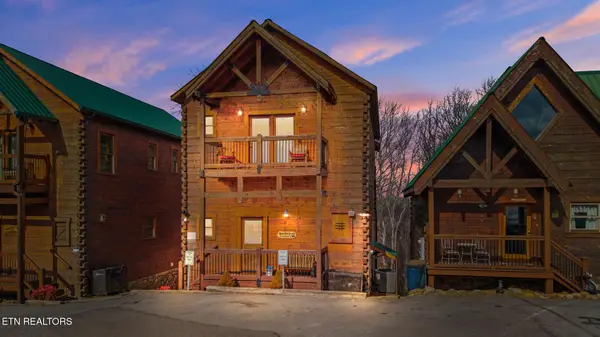 $900,000Active3 beds 4 baths2,484 sq. ft.
$900,000Active3 beds 4 baths2,484 sq. ft.1255 Bear Cub Way, Gatlinburg, TN 37738
MLS# 1329173Listed by: REALTY EXECUTIVES SMOKY MOUNTAINS

