817 Pine Top Lane, Gatlinburg, TN 37738
Local realty services provided by:Better Homes and Gardens Real Estate Ben Bray & Associates
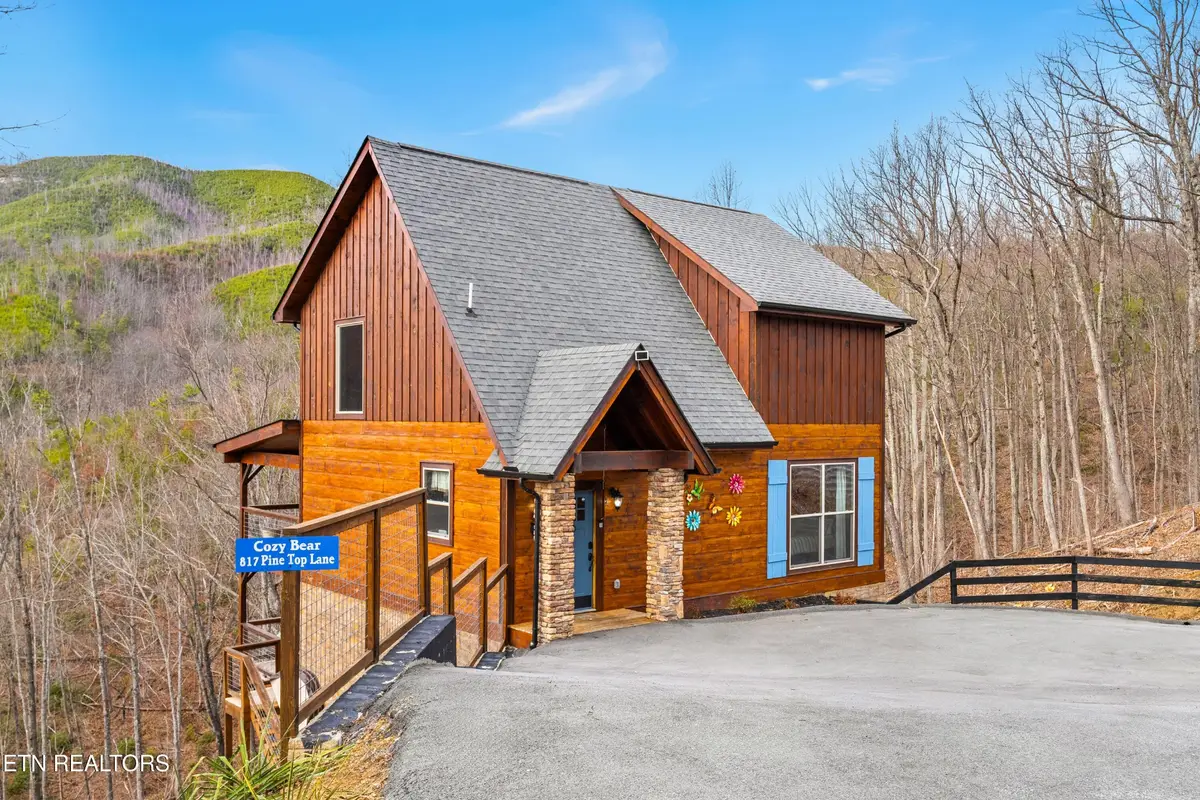
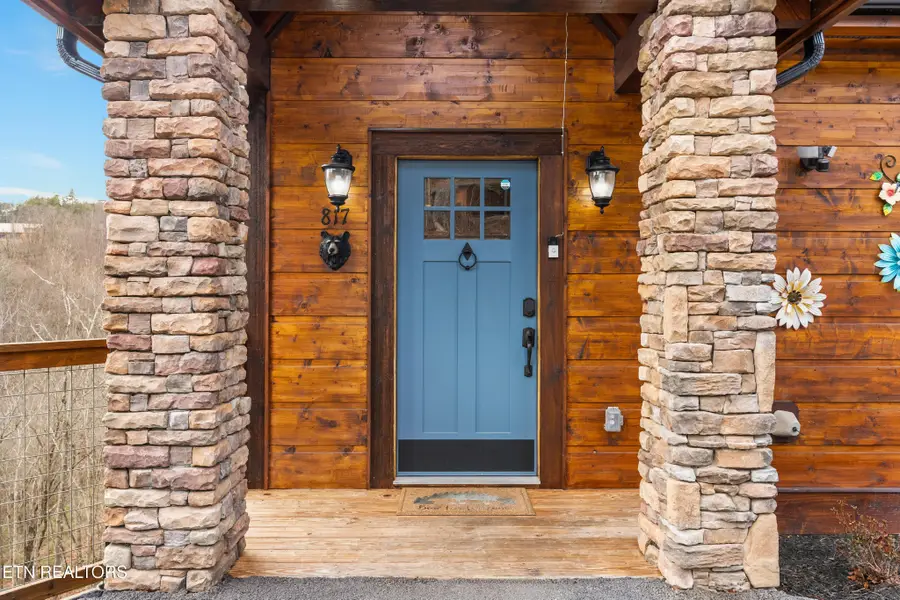
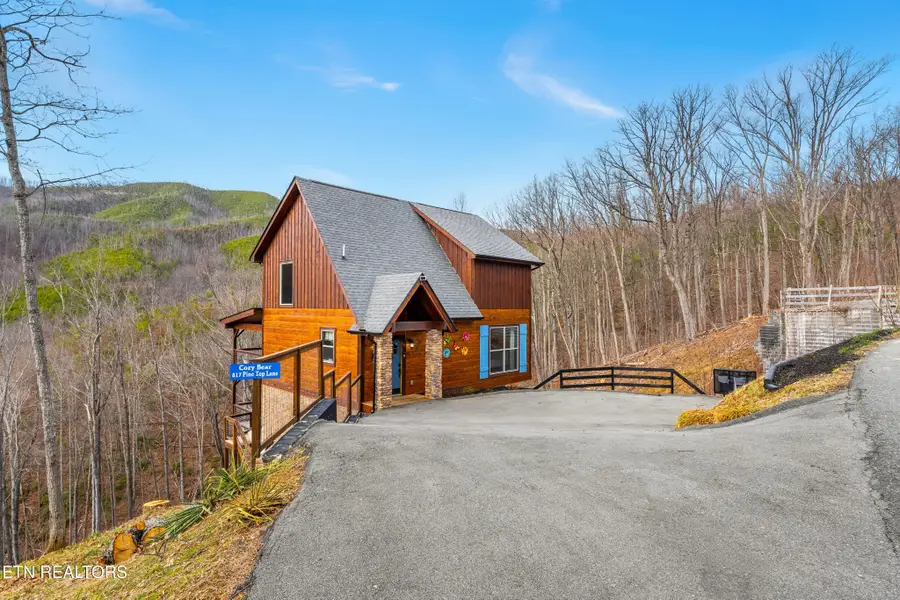
817 Pine Top Lane,Gatlinburg, TN 37738
$999,900
- 3 Beds
- 6 Baths
- 2,340 sq. ft.
- Single family
- Active
Listed by:susan thompson
Office:united real estate solutions
MLS#:2899886
Source:NASHVILLE
Price summary
- Price:$999,900
- Price per sq. ft.:$427.31
- Monthly HOA dues:$156.67
About this home
**Come see the mountain getaway of your dreams!** Are you looking for a serene mountain getaway or a top notch addition to your short-term rental portfolio? This location has it all! This breathtaking, fully furnished cabin features 3 bedrooms, 3 bathrooms, and 3 half baths, and is only 2 years old—completely turnkey and ready for you. With million-dollar mountain views, this cabin promises unforgettable experiences that will keep you and your guests returning year after year. Situated just outside the lively Gatlinburg area, it's a quick and easy drive to the Parkway, placing all the Smoky Mountain attractions at your fingertips. Enjoy comfort and privacy, as each of the cabin's three levels boasts a primary suite with its own private bath, along with a half bath for guests on each level. The spacious layout includes three living areas, a large fully equipped kitchen, and two decks with stunning views—one featuring a relaxing hot tub and the other equipped with a barbecue grill. Luxury continues with three HVAC systems, a newly installed whole-house water filtration system, and two water heaters! The Cozy Bear is nestled in the prestigious Cobbly Nob community, which offers 24-hour security, association-maintained roads, three swimming pools, and pickleball courts. A beautiful golf course is also available for an additional fee. Currently enrolled in Patriot Property Management's rental program, this cabin has proven to be a strong income generator, even with the owners frequently utilizing it for personal enjoyment. The current owners are unable to enjoy it as often as they'd hoped, making this an ideal opportunity for you to maximize its potential as a top-performing rental! Be sure to check out the numerous 5-star reviews on the Patriot Getaways website. **BUYER TO VERIFY ALL INFORMATION PROVIDED.**
Contact an agent
Home facts
- Year built:2022
- Listing Id #:2899886
- Added:72 day(s) ago
- Updated:August 13, 2025 at 02:37 PM
Rooms and interior
- Bedrooms:3
- Total bathrooms:6
- Full bathrooms:3
- Half bathrooms:3
- Living area:2,340 sq. ft.
Heating and cooling
- Cooling:Central Air
- Heating:Central, Electric, Heat Pump
Structure and exterior
- Year built:2022
- Building area:2,340 sq. ft.
- Lot area:0.34 Acres
Schools
- Elementary school:Jones Cove Elementary
Utilities
- Water:Public, Water Available
- Sewer:Septic Tank
Finances and disclosures
- Price:$999,900
- Price per sq. ft.:$427.31
- Tax amount:$2,827
New listings near 817 Pine Top Lane
- New
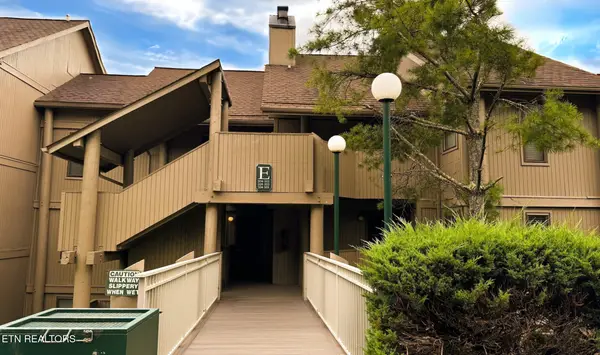 $269,900Active2 beds 2 baths802 sq. ft.
$269,900Active2 beds 2 baths802 sq. ft.3710 Weber Rd #203 E, Gatlinburg, TN 37738
MLS# 1312060Listed by: ELITE REALTY - New
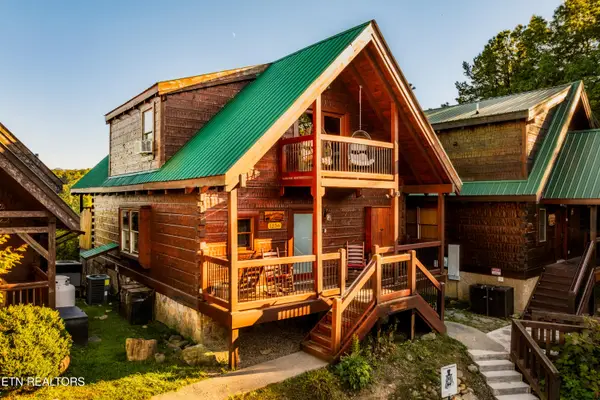 $1,300,000Active3 beds 4 baths2,675 sq. ft.
$1,300,000Active3 beds 4 baths2,675 sq. ft.1256 Bear Cub Way, Gatlinburg, TN 37738
MLS# 1311946Listed by: EPIQUE REALTY - New
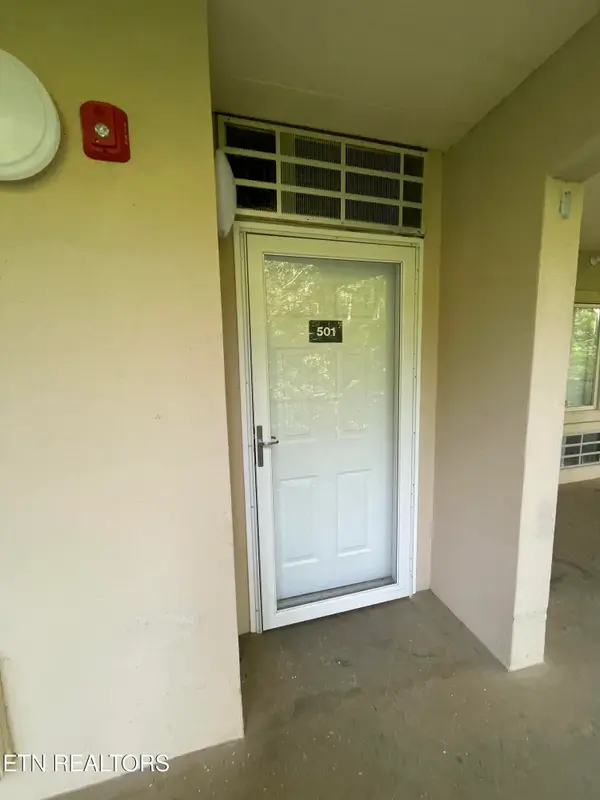 $480,000Active3 beds 3 baths1,028 sq. ft.
$480,000Active3 beds 3 baths1,028 sq. ft.413 Baskins Creek Rd #501, Gatlinburg, TN 37738
MLS# 1311877Listed by: REGAL REAL ESTATE TN, LLC - New
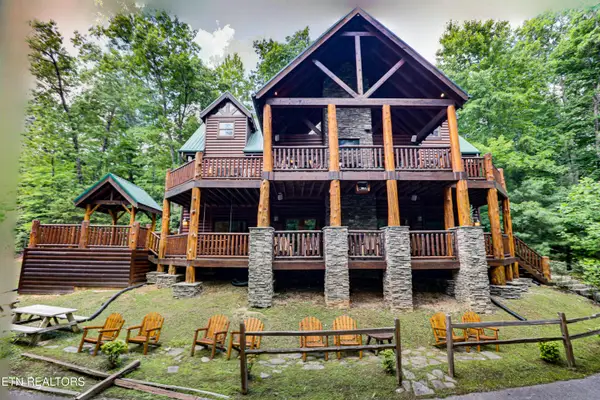 $2,095,000Active6 beds 7 baths4,622 sq. ft.
$2,095,000Active6 beds 7 baths4,622 sq. ft.2154 Loafers Glory Way, Gatlinburg, TN 37738
MLS# 1311807Listed by: EXP REALTY, LLC - New
 $499,000Active4 beds 3 baths2,292 sq. ft.
$499,000Active4 beds 3 baths2,292 sq. ft.1021 Luzerne Court, Gatlinburg, TN 37738
MLS# 1311550Listed by: EXP REALTY, LLC - New
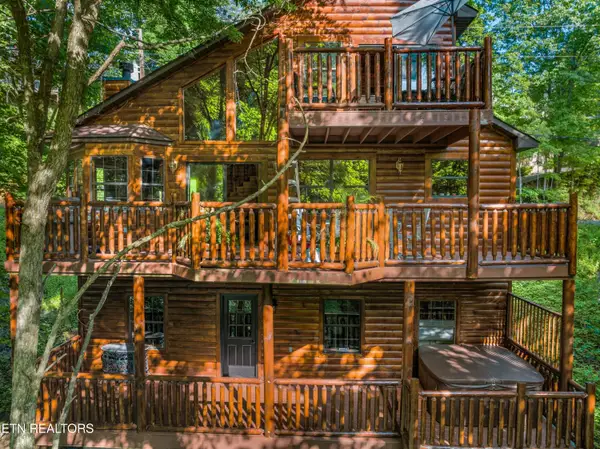 $750,000Active4 beds 3 baths2,214 sq. ft.
$750,000Active4 beds 3 baths2,214 sq. ft.1444 S Baden Drive, Gatlinburg, TN 37738
MLS# 1311401Listed by: WEICHERT REALTORS- TIGER REAL ESTATE - New
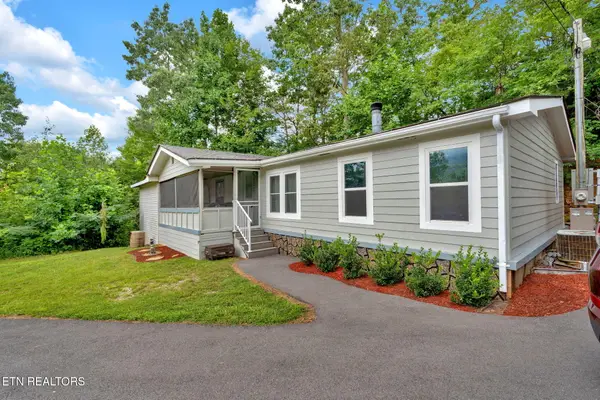 $339,000Active3 beds 2 baths1,533 sq. ft.
$339,000Active3 beds 2 baths1,533 sq. ft.174 The Way, Gatlinburg, TN 37738
MLS# 1311409Listed by: LPT REALTY, LLC - New
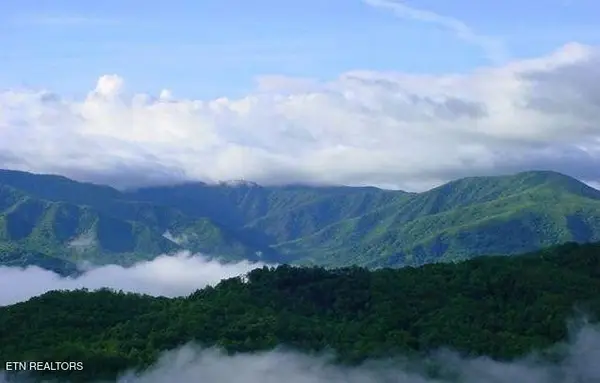 $65,000Active1.1 Acres
$65,000Active1.1 AcresLot 4 Enclave Park Way, Gatlinburg, TN 37738
MLS# 1311303Listed by: REMAX PREFERRED PIGEON FORGE - New
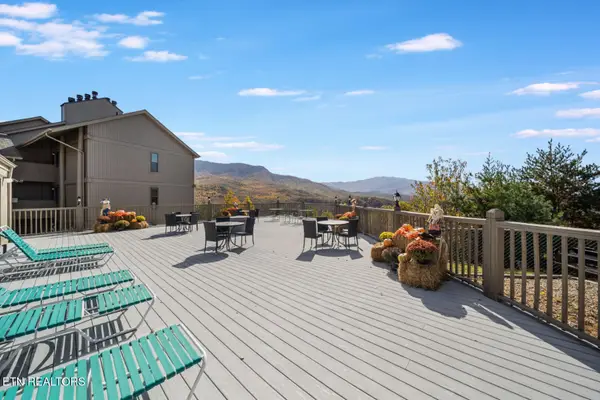 $279,000Active2 beds 2 baths817 sq. ft.
$279,000Active2 beds 2 baths817 sq. ft.3710 Weber Rd #UNIT 101-B, Gatlinburg, TN 37738
MLS# 1311203Listed by: DIYFLATFEE.COM - New
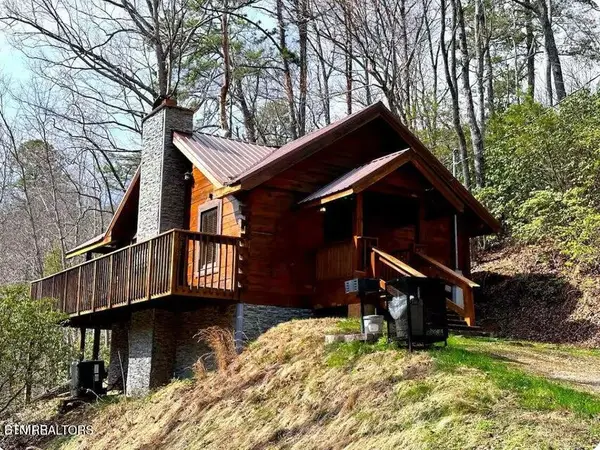 $395,000Active1 beds 1 baths572 sq. ft.
$395,000Active1 beds 1 baths572 sq. ft.804 Willow Brook Way, Gatlinburg, TN 37738
MLS# 1310979Listed by: SMOKY MOUNTAIN REAL ESTATE COR
