833 Stans Rd, Gatlinburg, TN 37738
Local realty services provided by:Better Homes and Gardens Real Estate Gwin Realty
833 Stans Rd,Gatlinburg, TN 37738
$575,000
- 2 Beds
- 2 Baths
- 1,575 sq. ft.
- Single family
- Active
Listed by: renee humme
Office: tennessee life real estate professionals
MLS#:1320780
Source:TN_KAAR
Price summary
- Price:$575,000
- Price per sq. ft.:$365.08
About this home
This charming 2 story. with loft log cabin located in Gatlinburg offers a perfect mountain retreat just minutes from downtown and the entrance to Great Smoky Mountain National Park. The home features a warm and inviting main floor with rustic hardwood floors, open beam ceilings, and two cozy stone fireplaces. The loft includes a Queen-sized bed, while the private master suite downstairs boasts a king-sized bed, oversized Jacuzzi tub, fireplace, and direct access to a lower deck with a luxurious hot tub. The fully equipped kitchen and dining area make hosting easy, and a game room with a pool table and a top-of-the-line arcade provide endless entertainment. Multiple decks offer great outdoor space for relaxation and enjoying the outdoors. Additional amenities include access to three Chalet Village Clubhouses with summer swimming and tennis, pickle ball, ample parking with a nearly level driveway, and a prime location less than 5 minutes from Gatlinburg's vibrant downtown. This cabin is also minutes from Ober Mountain. Whether for personal use or rental income, this beautifully maintained cabin combines rustic charm with modern luxury, making it an ideal escape in the Smoky Mountains. Listing is currently being self managed with exceptional reviews and revenue.
Contact an agent
Home facts
- Year built:1997
- Listing ID #:1320780
- Added:100 day(s) ago
- Updated:February 11, 2026 at 03:36 PM
Rooms and interior
- Bedrooms:2
- Total bathrooms:2
- Full bathrooms:2
- Living area:1,575 sq. ft.
Heating and cooling
- Cooling:Central Cooling
- Heating:Central, Electric
Structure and exterior
- Year built:1997
- Building area:1,575 sq. ft.
- Lot area:0.34 Acres
Utilities
- Sewer:Septic Tank
Finances and disclosures
- Price:$575,000
- Price per sq. ft.:$365.08
New listings near 833 Stans Rd
- New
 $395,000Active3 beds 3 baths1,486 sq. ft.
$395,000Active3 beds 3 baths1,486 sq. ft.4164 Old Webb Creek Rd #APT 3, Gatlinburg, TN 37738
MLS# 1329287Listed by: MG RISE REAL ESTATE GROUP - New
 $699,000Active2 beds 3 baths1,565 sq. ft.
$699,000Active2 beds 3 baths1,565 sq. ft.764 Chestnut Drive, Gatlinburg, TN 37738
MLS# 1329107Listed by: MG RISE REAL ESTATE GROUP - New
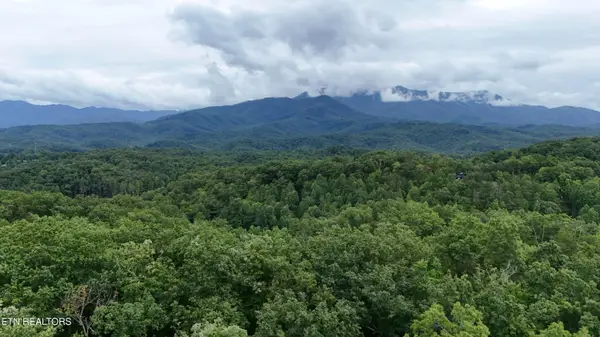 $220,000Active1.26 Acres
$220,000Active1.26 Acres30C N Highland Drive, Gatlinburg, TN 37738
MLS# 1329041Listed by: BROUGHAM PROPERTIES - New
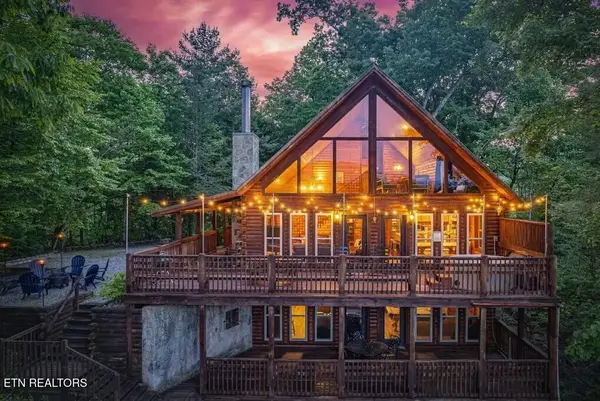 $1,100,000Active5 beds 3 baths2,808 sq. ft.
$1,100,000Active5 beds 3 baths2,808 sq. ft.531 Gatlin Drive, Gatlinburg, TN 37738
MLS# 1328940Listed by: EXP REALTY, LLC - New
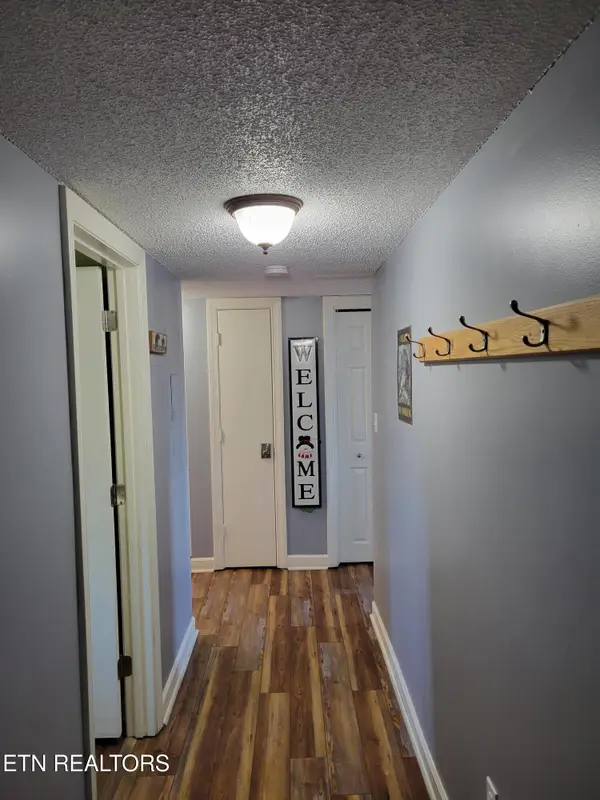 $285,000Active2 beds 2 baths836 sq. ft.
$285,000Active2 beds 2 baths836 sq. ft.1260 Ski View Drive #APT 8304, Gatlinburg, TN 37738
MLS# 1328923Listed by: CRYE-LEIKE REALTORS, SOUTH - New
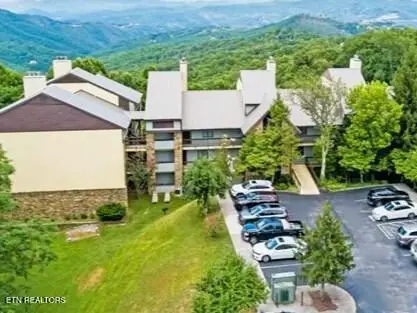 $399,000Active2 beds 2 baths1,443 sq. ft.
$399,000Active2 beds 2 baths1,443 sq. ft.1130 Ski View Drive #UNIT 109, Gatlinburg, TN 37738
MLS# 1328813Listed by: KAREN WHITLOCK REALTY - New
 $775,000Active2 beds 2 baths1,468 sq. ft.
$775,000Active2 beds 2 baths1,468 sq. ft.1113 Mathis Hollow Rd, Gatlinburg, TN 37738
MLS# 1328719Listed by: REALTY EXECUTIVES ASSOCIATES - New
 $672,550Active4 beds 3 baths2,976 sq. ft.
$672,550Active4 beds 3 baths2,976 sq. ft.4527 E Scenic Drive, Gatlinburg, TN 37738
MLS# 1328686Listed by: MOUNTAIN HOME REALTY - New
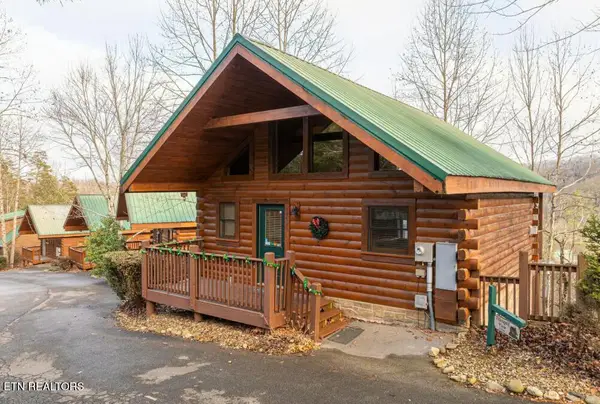 $449,900Active1 beds 1 baths1,536 sq. ft.
$449,900Active1 beds 1 baths1,536 sq. ft.1779 Mountain Shadows Way, Gatlinburg, TN 37738
MLS# 1328609Listed by: TENNESSEE ELITE REALTY - New
 $449,900Active1 beds 2 baths1,440 sq. ft.
$449,900Active1 beds 2 baths1,440 sq. ft.1781 Mountain Shadows Way, Gatlinburg, TN 37738
MLS# 1328611Listed by: TENNESSEE ELITE REALTY

