838 Holly Branch Drive, Gatlinburg, TN 37738
Local realty services provided by:Better Homes and Gardens Real Estate Gwin Realty
838 Holly Branch Drive,Gatlinburg, TN 37738
$899,000
- 5 Beds
- 5 Baths
- 3,686 sq. ft.
- Single family
- Active
Listed by: austen trotter
Office: exp realty, llc.
MLS#:1293511
Source:TN_KAAR
Price summary
- Price:$899,000
- Price per sq. ft.:$243.9
- Monthly HOA dues:$195
About this home
This spacious 5 bedroom, 4.5 bath lodge in the city of Gatlinburg has a lot to offer, including a phenomenal location. The lodge is in the Chalet Village area on Ski Mountain Road, 1 mile from the Great Smoky Mountains National Park entrance, only 2 miles from Ober Mountain Ski Resort/Amusement Park, and less than a 5 minute drive from the entertainment and dining on the downtown Gatlinburg Parkway. Including a huge detached theater/game room, a cozy outdoor space with a hot tub, a fire pit, string lights, a large parking area, lots of privacy, mountain views, and access to a large community pool. The Gatlinburg Mansion is perfect for relaxing and adventuring and is an excellent retreat for large families and groups. The property has ample space and currently sleeps 14. With its unique location in the middle of Gatlinburg, the sky's the limit for this property, which has served as a short term rental, a wedding venue, and a primary residence in the past. Avada Property Management began renting 'Gatlinburg Movie Mansion' as a STR in October of 2024. The projected yearly gross income is $125-150k. Property is fully furnished and turnkey, everything conveys.
Contact an agent
Home facts
- Year built:1998
- Listing ID #:1293511
- Added:333 day(s) ago
- Updated:February 11, 2026 at 03:25 PM
Rooms and interior
- Bedrooms:5
- Total bathrooms:5
- Full bathrooms:4
- Half bathrooms:1
- Living area:3,686 sq. ft.
Heating and cooling
- Cooling:Central Cooling
- Heating:Central, Electric
Structure and exterior
- Year built:1998
- Building area:3,686 sq. ft.
- Lot area:0.01 Acres
Utilities
- Sewer:Public Sewer
Finances and disclosures
- Price:$899,000
- Price per sq. ft.:$243.9
New listings near 838 Holly Branch Drive
- New
 $699,000Active2 beds 3 baths1,565 sq. ft.
$699,000Active2 beds 3 baths1,565 sq. ft.764 Chestnut Drive, Gatlinburg, TN 37738
MLS# 1329107Listed by: MG RISE REAL ESTATE GROUP - New
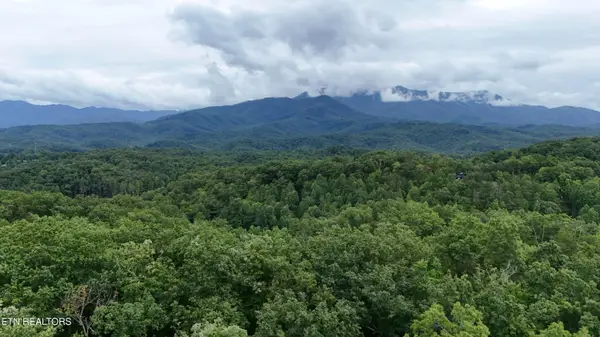 $220,000Active1.26 Acres
$220,000Active1.26 Acres30C N Highland Drive, Gatlinburg, TN 37738
MLS# 1329041Listed by: BROUGHAM PROPERTIES - New
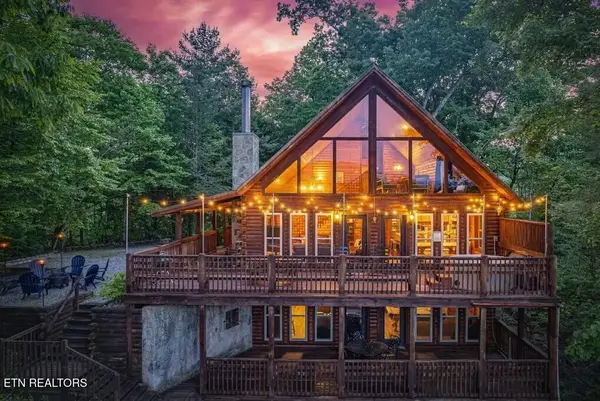 $1,100,000Active5 beds 3 baths2,808 sq. ft.
$1,100,000Active5 beds 3 baths2,808 sq. ft.531 Gatlin Drive, Gatlinburg, TN 37738
MLS# 1328940Listed by: EXP REALTY, LLC - New
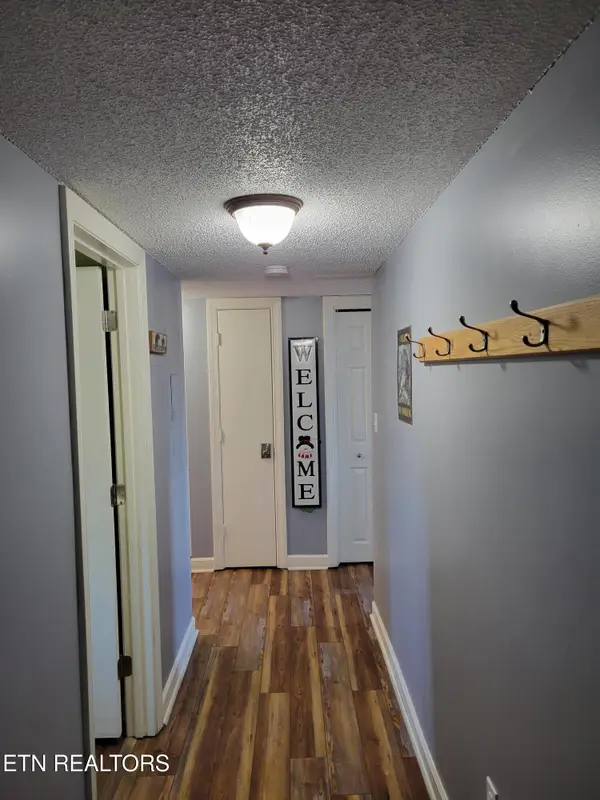 $285,000Active2 beds 2 baths836 sq. ft.
$285,000Active2 beds 2 baths836 sq. ft.1260 Ski View Drive #APT 8304, Gatlinburg, TN 37738
MLS# 1328923Listed by: CRYE-LEIKE REALTORS, SOUTH - New
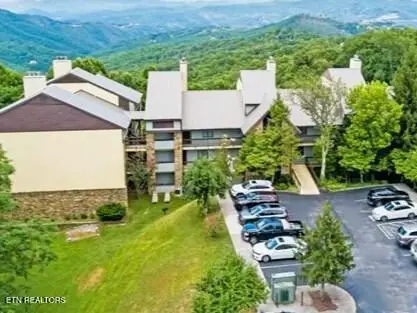 $399,000Active2 beds 2 baths1,443 sq. ft.
$399,000Active2 beds 2 baths1,443 sq. ft.1130 Ski View Drive #UNIT 109, Gatlinburg, TN 37738
MLS# 1328813Listed by: KAREN WHITLOCK REALTY - New
 $775,000Active2 beds 2 baths1,468 sq. ft.
$775,000Active2 beds 2 baths1,468 sq. ft.1113 Mathis Hollow Rd, Gatlinburg, TN 37738
MLS# 1328719Listed by: REALTY EXECUTIVES ASSOCIATES - New
 $672,550Active4 beds 3 baths2,976 sq. ft.
$672,550Active4 beds 3 baths2,976 sq. ft.4527 E Scenic Drive, Gatlinburg, TN 37738
MLS# 1328686Listed by: MOUNTAIN HOME REALTY - New
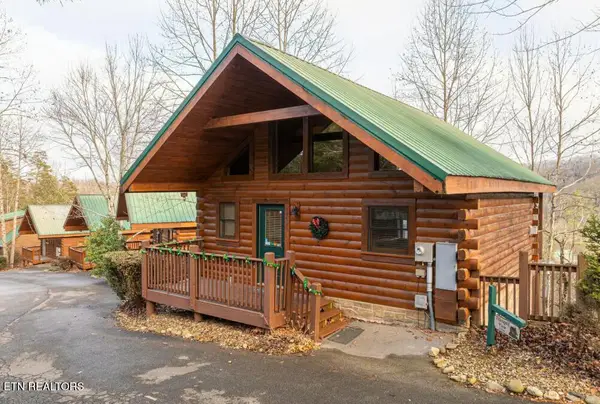 $449,900Active1 beds 1 baths1,536 sq. ft.
$449,900Active1 beds 1 baths1,536 sq. ft.1779 Mountain Shadows Way, Gatlinburg, TN 37738
MLS# 1328609Listed by: TENNESSEE ELITE REALTY - New
 $449,900Active1 beds 2 baths1,440 sq. ft.
$449,900Active1 beds 2 baths1,440 sq. ft.1781 Mountain Shadows Way, Gatlinburg, TN 37738
MLS# 1328611Listed by: TENNESSEE ELITE REALTY - New
 $1,139,760Active3 beds 3 baths2,552 sq. ft.
$1,139,760Active3 beds 3 baths2,552 sq. ft.835 Perry Drive, Gatlinburg, TN 37738
MLS# 1328557Listed by: REALTY EXECUTIVES ASSOCIATES

