850 Chestnut Drive, Gatlinburg, TN 37738
Local realty services provided by:Better Homes and Gardens Real Estate Jackson Realty
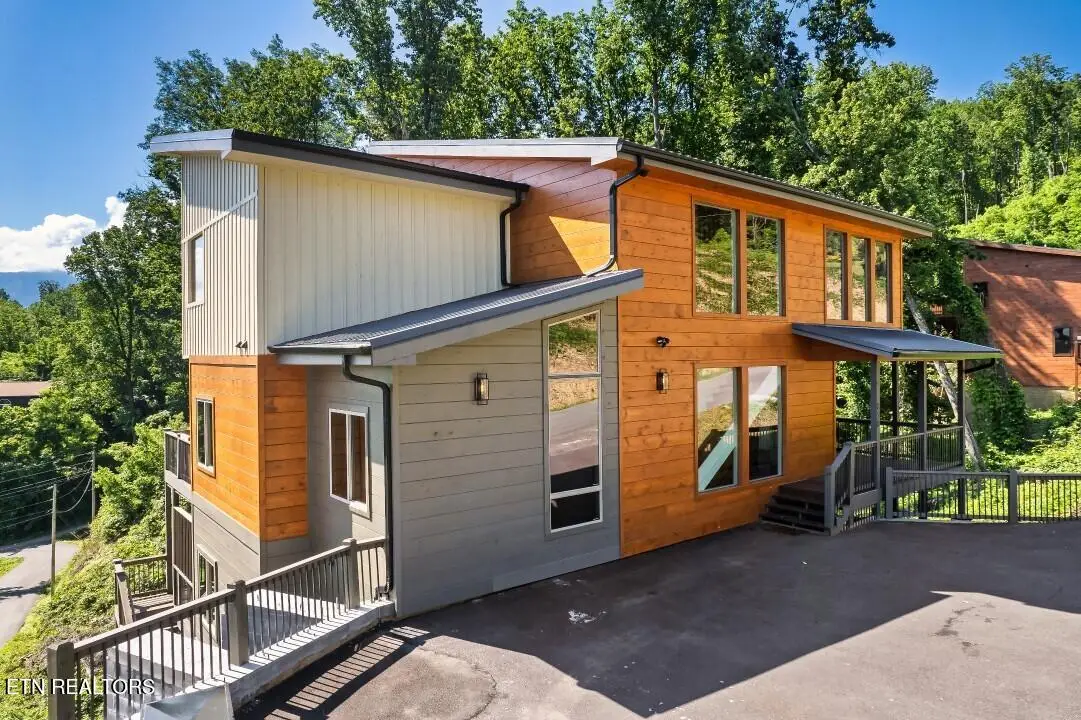


850 Chestnut Drive,Gatlinburg, TN 37738
$1,500,000
- 4 Beds
- 6 Baths
- 3,706 sq. ft.
- Single family
- Active
Listed by:keela payne
Office:mountain home realty
MLS#:1308240
Source:TN_KAAR
Price summary
- Price:$1,500,000
- Price per sq. ft.:$404.7
- Monthly HOA dues:$46.5
About this home
Welcome to your dream getaway—a stunning, turn-Key 2023 mountain cabin just minutes from the heart of Downtown Gatlinburg, yet perfectly tucked into the serene mountainside for peace, privacy, and fresh air.
This rental-ready retreat is designed with both relaxation and entertainment in mind. With 4 spacious bedrooms plus a cozy bunk loft, the cabin comfortably sleeps up to 12 guests—making it an ideal choice for short-term rentals, family gatherings, or group vacations.
Inside, you'll find open-concept living with soaring ceilings, a wall of windows showcasing the mountain landscape, a warm gas fireplace, and a large flat-screen TV—ideal for lounging and reconnecting. The fully equipped, chef-friendly kitchen seamlessly connects to the living area so everyone can gather and stay connected.
The primary suite on the upper floor is a true spa-inspired retreat, featuring a king bed, stunning views, and a luxurious en-suite bathroom. Two more king bedrooms are located on the main floor, each with private bathrooms. The lower level includes a fourth king bedroom with its own en-suite. In the loft, you'll find a twin-over-twin and a twin XL-over-twin XL bunk setup, perfect for younger guests.
Entertainment is endless with a theatre room, game room featuring a pool table, shuffleboard, two retro arcade machines and a convenient mini-bar, plus a secondary lounge with board games.
Step outside to enjoy three levels of expansive decks, offering multiple seating areas and gorgeous panoramic mountain views. Soak in the bubbling hot tub, roast marshmallows at the gas fire pit, or grill your favorite meal on the BBQ while surrounded by nature.
Located in the prestigious Chalet Village North Community, guests enjoy access to a seasonal outdoor pool, tennis courts, and the Chalet Village North Clubhouse—a fantastic perk for renters and owners alike.
Turn-key and ready to generate income or create lasting memories—this is mountain living at its finest.
Contact an agent
Home facts
- Year built:2023
- Listing Id #:1308240
- Added:39 day(s) ago
- Updated:August 21, 2025 at 02:36 PM
Rooms and interior
- Bedrooms:4
- Total bathrooms:6
- Full bathrooms:4
- Half bathrooms:2
- Living area:3,706 sq. ft.
Heating and cooling
- Cooling:Central Cooling
- Heating:Central, Electric, Propane
Structure and exterior
- Year built:2023
- Building area:3,706 sq. ft.
- Lot area:0.35 Acres
Schools
- High school:Gatlinburg Pittman
- Middle school:Pi Beta Phi
- Elementary school:Pi Beta Phi
Utilities
- Sewer:Septic Tank
Finances and disclosures
- Price:$1,500,000
- Price per sq. ft.:$404.7
New listings near 850 Chestnut Drive
 $4,640,000Active-- beds -- baths13,950 sq. ft.
$4,640,000Active-- beds -- baths13,950 sq. ft.9 Units + 2 Lots Cambridge Est, Gatlinburg, TN 37738
MLS# 1308612Listed by: DUTTON RANGE, REC- New
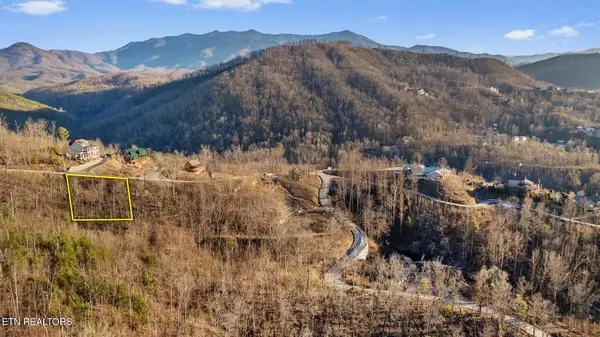 $250,000Active0.24 Acres
$250,000Active0.24 AcresL 3 Tower Rd, Gatlinburg, TN 37738
MLS# 1312629Listed by: TN SMOKY MTN REALTY - New
 $3,200,000Active5 beds 7 baths4,924 sq. ft.
$3,200,000Active5 beds 7 baths4,924 sq. ft.738742 Smokerise Drive, Gatlinburg, TN 37738
MLS# 2975954Listed by: WALLACE - New
 $750,000Active2 beds 4 baths1,800 sq. ft.
$750,000Active2 beds 4 baths1,800 sq. ft.719 Upper Windsor Way, Gatlinburg, TN 37738
MLS# 1312499Listed by: UNITED REAL ESTATE SOLUTIONS - New
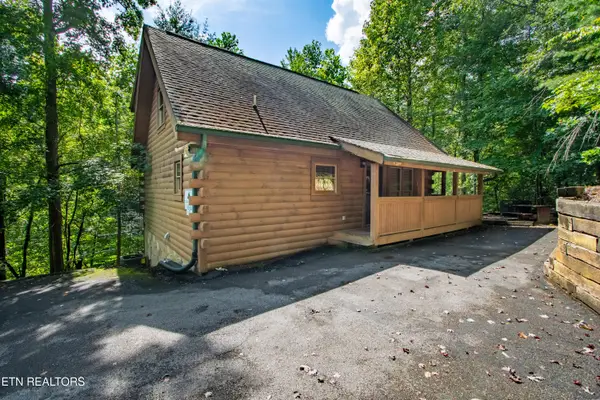 $619,000Active2 beds 2 baths2,080 sq. ft.
$619,000Active2 beds 2 baths2,080 sq. ft.905 Valley Drive, Gatlinburg, TN 37738
MLS# 1312507Listed by: YOUR HOME SOLD GUARANTEED REAL - New
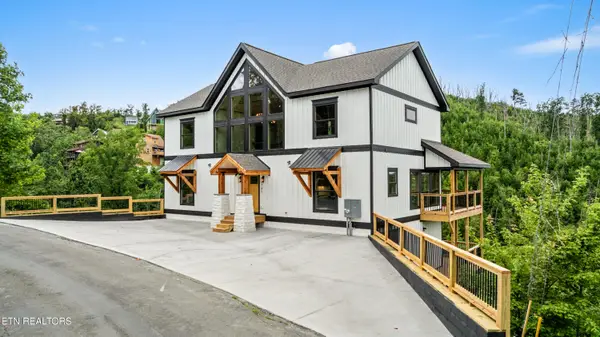 $1,670,000Active6 beds 6 baths3,872 sq. ft.
$1,670,000Active6 beds 6 baths3,872 sq. ft.745 Pinecrest Drive, Gatlinburg, TN 37738
MLS# 1312489Listed by: CENTURY 21 MVP - New
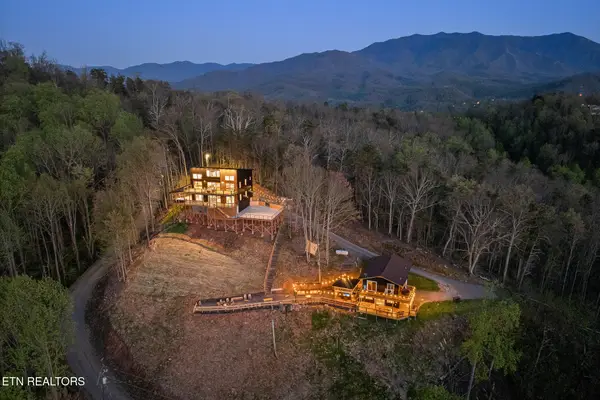 $3,200,000Active5 beds 7 baths4,924 sq. ft.
$3,200,000Active5 beds 7 baths4,924 sq. ft.738 & 742 Smokerise Drive, Gatlinburg, TN 37738
MLS# 1311659Listed by: WALLACE - New
 $279,900Active2 beds 2 baths768 sq. ft.
$279,900Active2 beds 2 baths768 sq. ft.1380 Ski View Drive #UNIT 3203, Gatlinburg, TN 37738
MLS# 1312388Listed by: KELLER WILLIAMS WEST KNOXVILLE - New
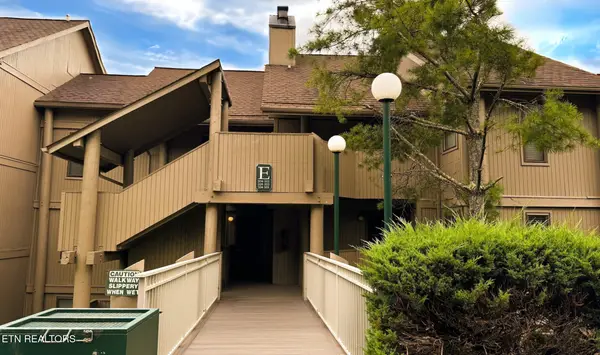 $269,900Active2 beds 2 baths802 sq. ft.
$269,900Active2 beds 2 baths802 sq. ft.3710 Weber Rd #203 E, Gatlinburg, TN 37738
MLS# 1312060Listed by: ELITE REALTY - New
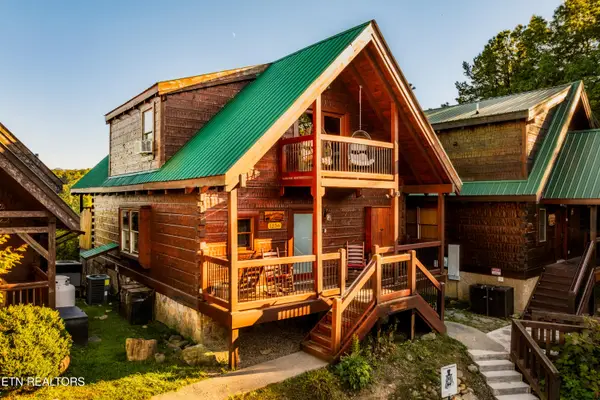 $1,300,000Active3 beds 4 baths2,675 sq. ft.
$1,300,000Active3 beds 4 baths2,675 sq. ft.1256 Bear Cub Way, Gatlinburg, TN 37738
MLS# 1311946Listed by: EPIQUE REALTY
