859 Sourwood Drive, Gatlinburg, TN 37738
Local realty services provided by:Better Homes and Gardens Real Estate Jackson Realty
859 Sourwood Drive,Gatlinburg, TN 37738
$1,549,000
- 4 Beds
- 5 Baths
- 3,504 sq. ft.
- Single family
- Active
Listed by: mary beth whitaker
Office: mg rise real estate group
MLS#:1295580
Source:TN_KAAR
Price summary
- Price:$1,549,000
- Price per sq. ft.:$442.07
- Monthly HOA dues:$39
About this home
Gatlinburg Heavenly View - Luxury Cabin with Breathtaking Mountain Views! Experience the ultimate Smoky Mountain getaway at Gatlinburg Heavenly View, a recently constructed, high-quality 4-bedroom, 3 full-bath, and 2 half-bath cabin located just minutes from downtown Gatlinburg. This stunning retreat offers parking for four vehicles, expansive porches on every level, a hot tub, a gas fire pit, and access to Chalet Village Resort amenities—all while showcasing breathtaking mountain views. From the main level step into a spacious open-concept living area with soaring ceilings, large windows, and cozy furnishings that invite you to relax and take in the view. The fully equipped kitchen features modern appliances, cookware, and tableware—perfect for preparing meals with ease. The dining area seats 12, making it ideal for gatherings. Also on this level is the master suite, featuring a king-size bed, an ensuite bathroom with a walk-in shower, and a luxurious soaking tub. A convenient half-bath is also located on this floor. The upper level boasts an open loft gaming area, where you can challenge your friends and family to a game of pool, skee ball, or classic arcade games. This level also includes a king bedroom with a private ensuite bathroom (walk-in shower) and an additional half-bath. The lower level is designed for entertainment and relaxation, featuring a private theater room with plush seating and a large HDTV—perfect for movie nights. This level also offers two additional king bedrooms. With its stunning views, top-tier amenities, and unbeatable location, this is the perfect destination for your next mountain retreat.
Contact an agent
Home facts
- Year built:2022
- Listing ID #:1295580
- Added:322 day(s) ago
- Updated:February 18, 2026 at 03:25 PM
Rooms and interior
- Bedrooms:4
- Total bathrooms:5
- Full bathrooms:3
- Half bathrooms:2
- Living area:3,504 sq. ft.
Heating and cooling
- Cooling:Central Cooling
- Heating:Central, Electric
Structure and exterior
- Year built:2022
- Building area:3,504 sq. ft.
- Lot area:1 Acres
Utilities
- Sewer:Septic Tank
Finances and disclosures
- Price:$1,549,000
- Price per sq. ft.:$442.07
New listings near 859 Sourwood Drive
- New
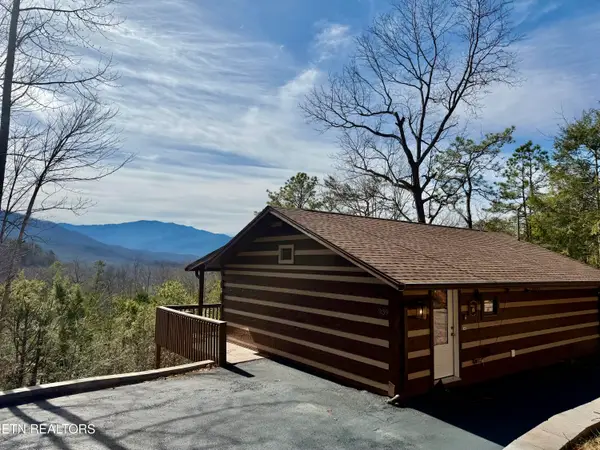 $675,000Active2 beds 2 baths1,632 sq. ft.
$675,000Active2 beds 2 baths1,632 sq. ft.939 Vixen Run, Gatlinburg, TN 37738
MLS# 1329712Listed by: CENTURY 21 LEGACY - New
 $855,000Active2 beds 3 baths1,935 sq. ft.
$855,000Active2 beds 3 baths1,935 sq. ft.804 Upper Picadilly Lane, Gatlinburg, TN 37738
MLS# 1329719Listed by: REALTY ONE GROUP ASCEND - New
 $975,000Active2 beds 4 baths2,234 sq. ft.
$975,000Active2 beds 4 baths2,234 sq. ft.206 Rodeo Drive, Gatlinburg, TN 37738
MLS# 1329614Listed by: REALTY EXECUTIVES ASSOCIATES - New
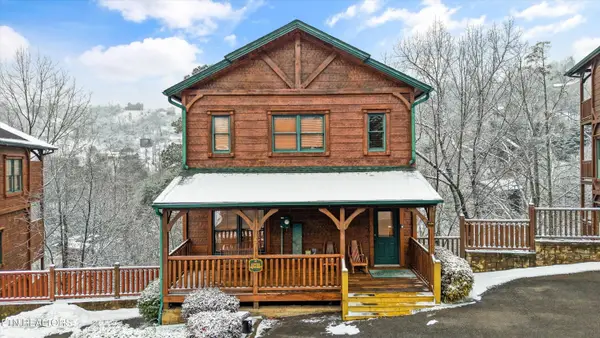 $989,900Active3 beds 4 baths2,184 sq. ft.
$989,900Active3 beds 4 baths2,184 sq. ft.826 Great Smoky Way, Gatlinburg, TN 37738
MLS# 1329417Listed by: KELLER WILLIAMS - New
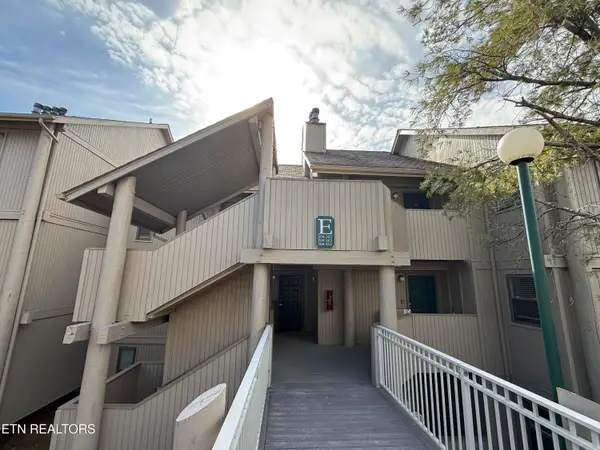 $349,000Active3 beds 2 baths952 sq. ft.
$349,000Active3 beds 2 baths952 sq. ft.3710 Weber Rd #303 -E, Gatlinburg, TN 37738
MLS# 1329396Listed by: WALLACE - New
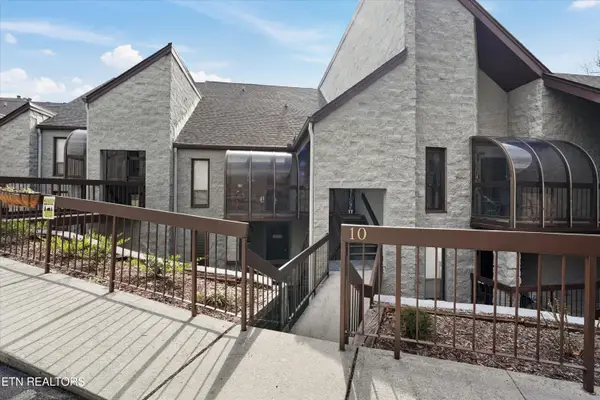 $347,500Active2 beds 2 baths1,056 sq. ft.
$347,500Active2 beds 2 baths1,056 sq. ft.1155 Upper Alpine Way #UNIT 310, Gatlinburg, TN 37738
MLS# 1329383Listed by: KELLER WILLIAMS - New
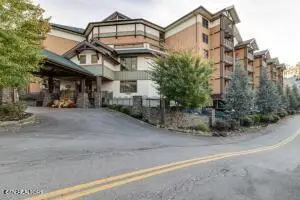 $1,800,000Active7 beds 7 baths4,044 sq. ft.
$1,800,000Active7 beds 7 baths4,044 sq. ft.215 Woliss Lane Units 209, 312,510 Lane, Gatlinburg, TN 37738
MLS# 1329306Listed by: WALLACE - New
 $929,900Active5 beds 4 baths3,404 sq. ft.
$929,900Active5 beds 4 baths3,404 sq. ft.582 Mountain Drive, Gatlinburg, TN 37738
MLS# 1329290Listed by: VESTA HERITAGE REAL ESTATE - New
 $395,000Active3 beds 3 baths1,486 sq. ft.
$395,000Active3 beds 3 baths1,486 sq. ft.4164 Old Webb Creek Rd #APT 3, Gatlinburg, TN 37738
MLS# 1329287Listed by: MG RISE REAL ESTATE GROUP - New
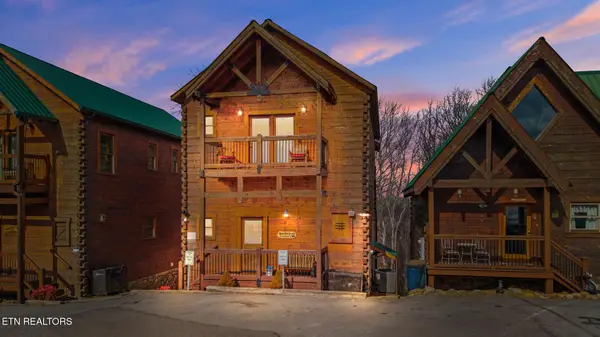 $900,000Active3 beds 4 baths2,484 sq. ft.
$900,000Active3 beds 4 baths2,484 sq. ft.1255 Bear Cub Way, Gatlinburg, TN 37738
MLS# 1329173Listed by: REALTY EXECUTIVES SMOKY MOUNTAINS

