869 Chestnut Drive, Gatlinburg, TN 37738
Local realty services provided by:Better Homes and Gardens Real Estate Gwin Realty
869 Chestnut Drive,Gatlinburg, TN 37738
$950,000
- 2 Beds
- 3 Baths
- 2,304 sq. ft.
- Single family
- Active
Listed by: michael mcconnell, stacey wilkinson
Office: mountain realty group
MLS#:1320128
Source:TN_KAAR
Price summary
- Price:$950,000
- Price per sq. ft.:$412.33
- Monthly HOA dues:$46.5
About this home
Experience this stunning 2-bedroom, 3-bath cabin with breathtaking views and an indoor swimming pool, totaling 2,304 sq ft with spectacular views of Mt. LeConte. This turnkey property is part of an established overnight rental program. The first level features a spacious living room, an indoor pool, a luxurious kitchen with granite countertops, and a full bathroom and laundry facilities. The living room boasts hardwood floors, plush sofas, a large-screen TV, and a cozy stone gas fireplace. The gourmet kitchen includes a double sink island and a Keurig for convenience. Step outside to the deck with Adirondack chairs, a firepit, and a hot tub—ideal for outdoor gatherings. The private indoor pool offers mountain views . Upstairs, you'll find two bedrooms and bathrooms, complemented by beautiful views, game room and a second sitting area. Enjoy community amenities including pools, tennis courts, and play areas. Community amenities are managed through Chalet Village Resort. Water is city water through Tennessee Water Service. Nearby attractions include Ober Gatlinburg, the Parkway, and Great Smoky Mountains National Park. This is one you don't want to miss.
Contact an agent
Home facts
- Year built:2020
- Listing ID #:1320128
- Added:51 day(s) ago
- Updated:December 19, 2025 at 03:44 PM
Rooms and interior
- Bedrooms:2
- Total bathrooms:3
- Full bathrooms:3
- Living area:2,304 sq. ft.
Heating and cooling
- Cooling:Central Cooling
- Heating:Central, Electric, Heat Pump
Structure and exterior
- Year built:2020
- Building area:2,304 sq. ft.
- Lot area:0.38 Acres
Utilities
- Sewer:Septic Tank
Finances and disclosures
- Price:$950,000
- Price per sq. ft.:$412.33
New listings near 869 Chestnut Drive
- New
 $599,000Active3 beds 2 baths1,037 sq. ft.
$599,000Active3 beds 2 baths1,037 sq. ft.524 Reba Ln, Gatlinburg, TN 37738
MLS# 1324503Listed by: TN SMOKY MTN REALTY - New
 $650,000Active2 beds 3 baths1,632 sq. ft.
$650,000Active2 beds 3 baths1,632 sq. ft.433 Ball Mountain Lane, Gatlinburg, TN 37738
MLS# 1324426Listed by: SMOKY MOUNTAIN REAL ESTATE COR - New
 $449,950Active1 beds 1 baths1,300 sq. ft.
$449,950Active1 beds 1 baths1,300 sq. ft.514 Laural Mountain Rd, Gatlinburg, TN 37738
MLS# 1324430Listed by: HOMETOWN REALTY, LLC 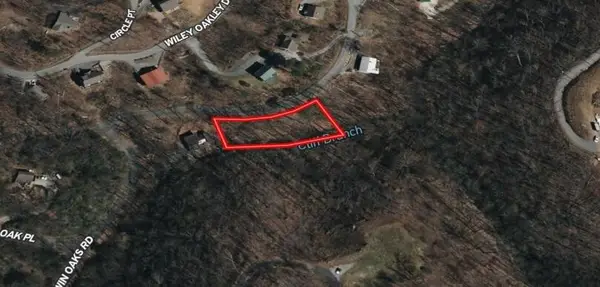 $125,000Active0.39 Acres
$125,000Active0.39 Acres0 Twin Oaks Rd #39, Gatlinburg, TN 37738
MLS# 1516206Listed by: COLDWELL BANKER KINARD COMMERCIAL- New
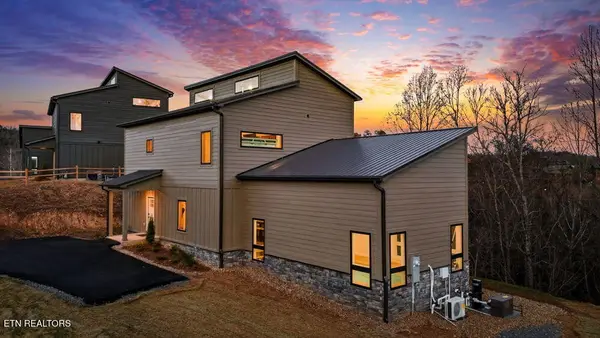 $1,289,000Active3 beds 3 baths2,455 sq. ft.
$1,289,000Active3 beds 3 baths2,455 sq. ft.638 Ridge Top Loop, Gatlinburg, TN 37738
MLS# 3057894Listed by: EXP REALTY - New
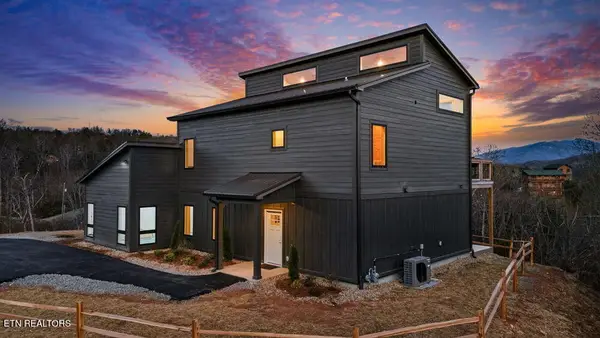 $1,289,000Active3 beds 3 baths2,455 sq. ft.
$1,289,000Active3 beds 3 baths2,455 sq. ft.644 Ridge Top Loop, Gatlinburg, TN 37738
MLS# 3057895Listed by: EXP REALTY - New
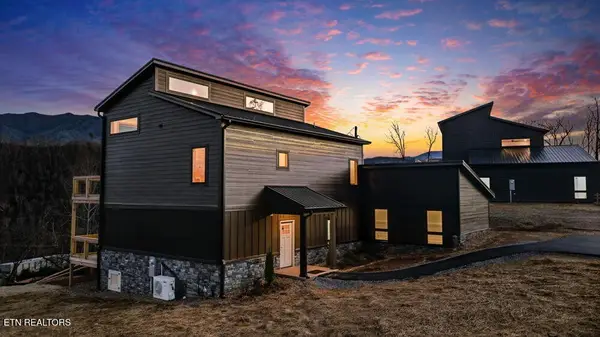 $1,289,000Active3 beds 3 baths2,455 sq. ft.
$1,289,000Active3 beds 3 baths2,455 sq. ft.650 Ridge Top Loop, Gatlinburg, TN 37738
MLS# 3057896Listed by: EXP REALTY - New
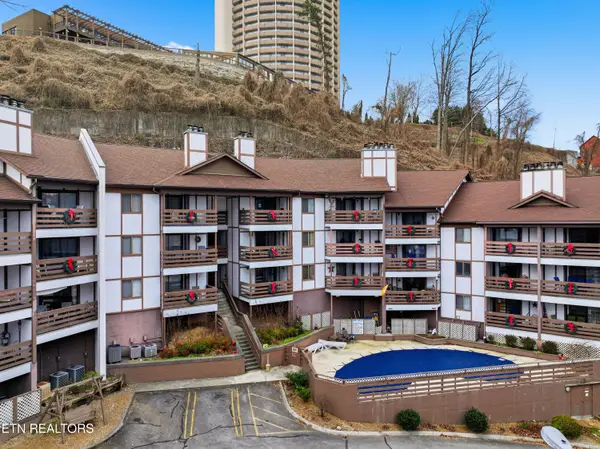 $390,000Active2 beds 2 baths888 sq. ft.
$390,000Active2 beds 2 baths888 sq. ft.616 Turkey Nest Rd #209, Gatlinburg, TN 37738
MLS# 1324185Listed by: MOUNTAIN HOME REALTY - New
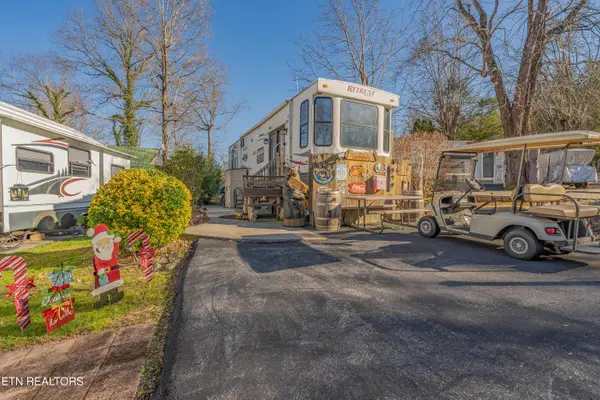 $80,000Active0.04 Acres
$80,000Active0.04 Acres4229 E Parkway, Gatlinburg, TN 37738
MLS# 1324106Listed by: WALKER REALTY GROUP, LLC - New
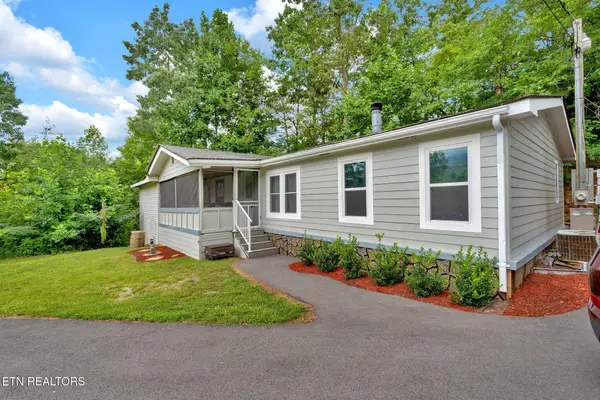 $338,000Active3 beds 2 baths1,533 sq. ft.
$338,000Active3 beds 2 baths1,533 sq. ft.174 The Way, Gatlinburg, TN 37738
MLS# 1324029Listed by: LPT REALTY, LLC
