917 Pine Cone Way, Gatlinburg, TN 37738
Local realty services provided by:Better Homes and Gardens Real Estate Gwin Realty
917 Pine Cone Way,Gatlinburg, TN 37738
$525,000
- 2 Beds
- 2 Baths
- 1,575 sq. ft.
- Single family
- Active
Listed by: renee stiles, deanna l. dellinger
Office: exp realty, llc.
MLS#:1309181
Source:TN_KAAR
Price summary
- Price:$525,000
- Price per sq. ft.:$333.33
- Monthly HOA dues:$157
About this home
Projected Rental of $65,043! This beautifully crafted 2BR/2BA log chalet tucked in the sought-after community of Cobbly Nob is full of character, with thoughtful architectural details and cozy spaces that invite you to slow down and settle in. From the moment you enter, you'll notice the warmth of the stone gas fireplace, tasteful furnishings, and those comfy rocking swivel chairs you'll never want to leave. The main level features an open living and dining area, a full bath with tub/shower, and a well-equipped kitchen and dishwasher and garbage disposal--everything you need for easy living or effortless guest stays. Upstairs, the loft-style bedroom includes two additional sleeping nooks perfect for little ones, plus access to a covered balcony deck that feels like your own private treehouse retreat. Downstairs, you'll find a spacious king suite with a jetted tub, private bath, and walk-out access to the lower deck and hot tub--the perfect way to unwind under the stars. This cabin is tucked in a quiet cul-de-sac with peaceful winter views from three separate decks, and as you drive in or out, you'll be treated to those ''pull-over and take a picture'' Smoky Mountain vistas. Located just minutes from Gatlinburg and the Greenbrier entrance to the National Park, this cabin is ideal as a second home, full-time getaway, or high-performing rental. Cobbly Nob offers community pools, tennis courts, and that unmistakable mountain charm your guests will return to year after year. Whether you're looking to unplug or cash in on rental potential, Hibernation Station is ready when you are.
Contact an agent
Home facts
- Year built:1999
- Listing ID #:1309181
- Added:151 day(s) ago
- Updated:December 19, 2025 at 03:44 PM
Rooms and interior
- Bedrooms:2
- Total bathrooms:2
- Full bathrooms:2
- Living area:1,575 sq. ft.
Heating and cooling
- Cooling:Central Cooling
- Heating:Central, Electric, Heat Pump, Propane
Structure and exterior
- Year built:1999
- Building area:1,575 sq. ft.
- Lot area:0.35 Acres
Utilities
- Sewer:Septic Tank
Finances and disclosures
- Price:$525,000
- Price per sq. ft.:$333.33
New listings near 917 Pine Cone Way
- New
 $599,000Active3 beds 2 baths1,037 sq. ft.
$599,000Active3 beds 2 baths1,037 sq. ft.524 Reba Ln, Gatlinburg, TN 37738
MLS# 1324503Listed by: TN SMOKY MTN REALTY - New
 $650,000Active2 beds 3 baths1,632 sq. ft.
$650,000Active2 beds 3 baths1,632 sq. ft.433 Ball Mountain Lane, Gatlinburg, TN 37738
MLS# 1324426Listed by: SMOKY MOUNTAIN REAL ESTATE COR - New
 $449,950Active1 beds 1 baths1,300 sq. ft.
$449,950Active1 beds 1 baths1,300 sq. ft.514 Laural Mountain Rd, Gatlinburg, TN 37738
MLS# 1324430Listed by: HOMETOWN REALTY, LLC 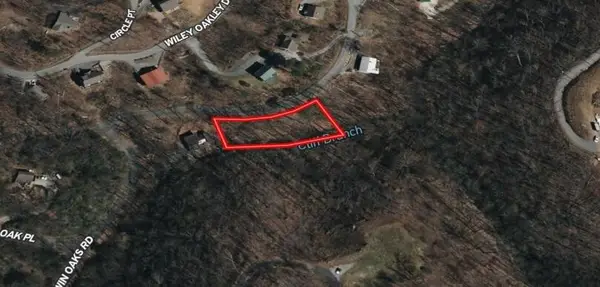 $125,000Active0.39 Acres
$125,000Active0.39 Acres0 Twin Oaks Rd #39, Gatlinburg, TN 37738
MLS# 1516206Listed by: COLDWELL BANKER KINARD COMMERCIAL- New
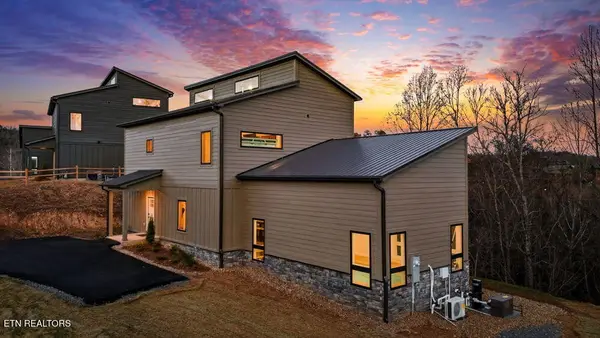 $1,289,000Active3 beds 3 baths2,455 sq. ft.
$1,289,000Active3 beds 3 baths2,455 sq. ft.638 Ridge Top Loop, Gatlinburg, TN 37738
MLS# 3057894Listed by: EXP REALTY - New
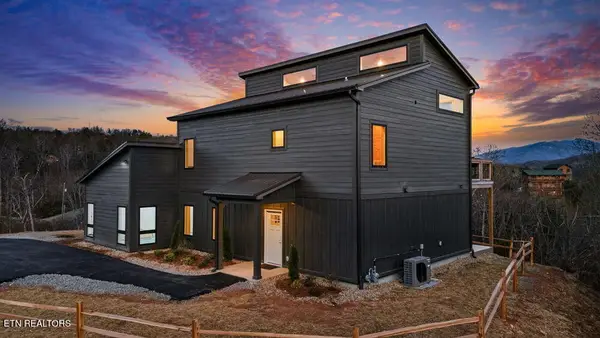 $1,289,000Active3 beds 3 baths2,455 sq. ft.
$1,289,000Active3 beds 3 baths2,455 sq. ft.644 Ridge Top Loop, Gatlinburg, TN 37738
MLS# 3057895Listed by: EXP REALTY - New
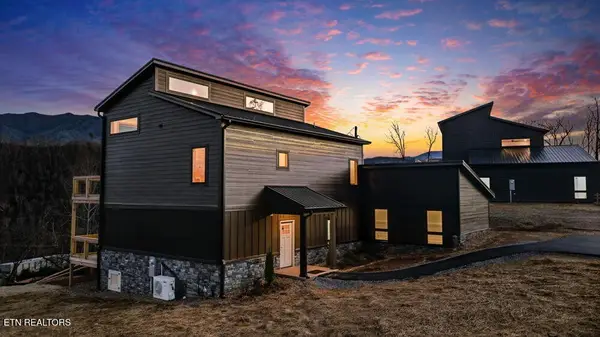 $1,289,000Active3 beds 3 baths2,455 sq. ft.
$1,289,000Active3 beds 3 baths2,455 sq. ft.650 Ridge Top Loop, Gatlinburg, TN 37738
MLS# 3057896Listed by: EXP REALTY - New
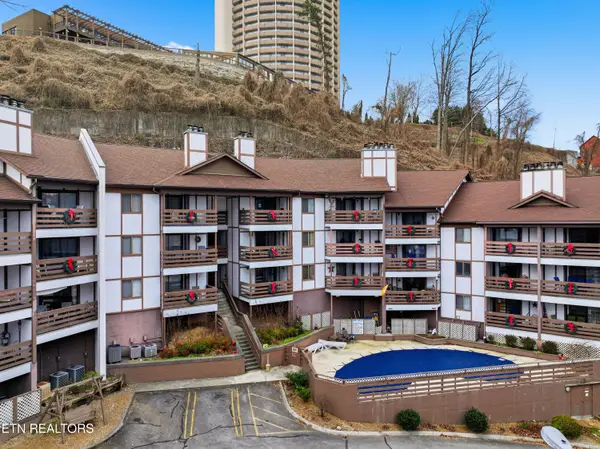 $390,000Active2 beds 2 baths888 sq. ft.
$390,000Active2 beds 2 baths888 sq. ft.616 Turkey Nest Rd #209, Gatlinburg, TN 37738
MLS# 1324185Listed by: MOUNTAIN HOME REALTY - New
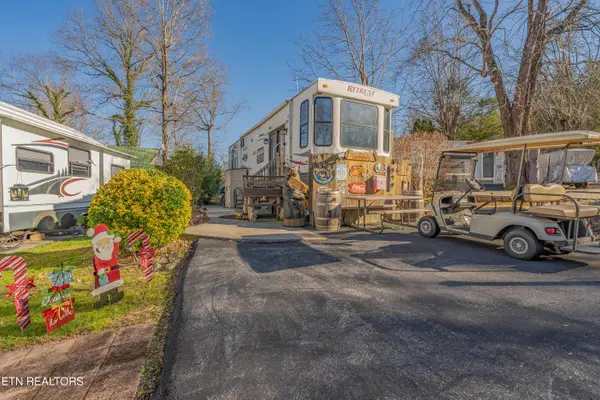 $80,000Active0.04 Acres
$80,000Active0.04 Acres4229 E Parkway, Gatlinburg, TN 37738
MLS# 1324106Listed by: WALKER REALTY GROUP, LLC - New
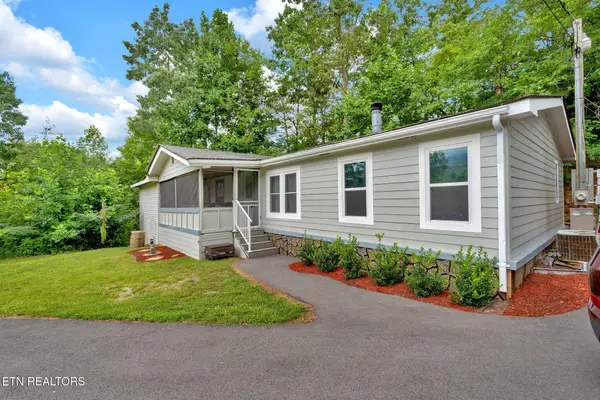 $338,000Active3 beds 2 baths1,533 sq. ft.
$338,000Active3 beds 2 baths1,533 sq. ft.174 The Way, Gatlinburg, TN 37738
MLS# 1324029Listed by: LPT REALTY, LLC
