933 Street Of Dreams Way, Gatlinburg, TN 37738
Local realty services provided by:Better Homes and Gardens Real Estate Jackson Realty
933 Street Of Dreams Way,Gatlinburg, TN 37738
$1,425,000
- 3 Beds
- 4 Baths
- 3,846 sq. ft.
- Single family
- Active
Listed by: david horner
Office: realty executives associates
MLS#:1320519
Source:TN_KAAR
Price summary
- Price:$1,425,000
- Price per sq. ft.:$370.51
- Monthly HOA dues:$300
About this home
Escape to modern mountain luxury at 933 Street of Dreams Way in beautiful Gatlinburg, Tennessee. Nestled in the prestigious Outback Resort community, this stunning 2021-built cabin combines breathtaking Smoky Mountain views with exceptional income potential—making it an ideal short-term rental investment or private retreat.
Spanning approximately 3,800 square feet, this custom-crafted 3-bedroom, 3.5-bath home also features a spacious bunk room, state-of-the-art home theater, and an entertainer's game loft. The centerpiece is an indoor heated pool, perfect for guests year-round. Beautiful tongue-and-groove interiors, cathedral ceilings, an open-concept great room, and an electric stone fireplace create a warm, lodge-style atmosphere with modern comfort.
The gourmet kitchen boasts solid-surface countertops, stainless appliances, and ample dining space for group gatherings. Each suite offers its own private bath, ensuring maximum comfort and privacy. Outdoor living is equally impressive with multiple decks and sweeping mountain vistas.
Located just minutes from downtown Gatlinburg, the Arts & Crafts District, and Great Smoky Mountains National Park, this property offers unmatched convenience and popularity with travelers. Proven rental analytics estimate annual gross revenues near $160,000 with strong appreciation potential
Contact an agent
Home facts
- Year built:2021
- Listing ID #:1320519
- Added:103 day(s) ago
- Updated:February 11, 2026 at 03:36 PM
Rooms and interior
- Bedrooms:3
- Total bathrooms:4
- Full bathrooms:3
- Half bathrooms:1
- Living area:3,846 sq. ft.
Heating and cooling
- Cooling:Central Cooling
- Heating:Central, Electric, Heat Pump
Structure and exterior
- Year built:2021
- Building area:3,846 sq. ft.
- Lot area:0.01 Acres
Utilities
- Sewer:Septic Tank
Finances and disclosures
- Price:$1,425,000
- Price per sq. ft.:$370.51
New listings near 933 Street Of Dreams Way
- New
 $699,000Active2 beds 3 baths1,565 sq. ft.
$699,000Active2 beds 3 baths1,565 sq. ft.764 Chestnut Drive, Gatlinburg, TN 37738
MLS# 1329107Listed by: MG RISE REAL ESTATE GROUP - New
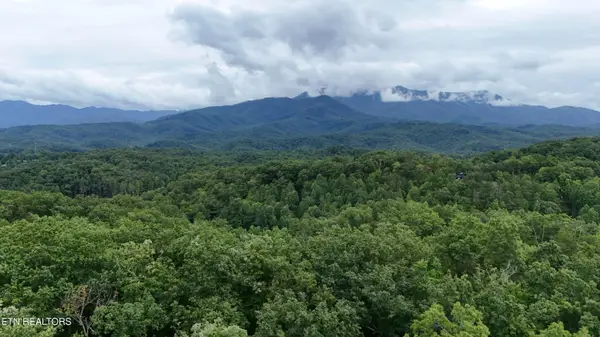 $220,000Active1.26 Acres
$220,000Active1.26 Acres30C N Highland Drive, Gatlinburg, TN 37738
MLS# 1329041Listed by: BROUGHAM PROPERTIES - New
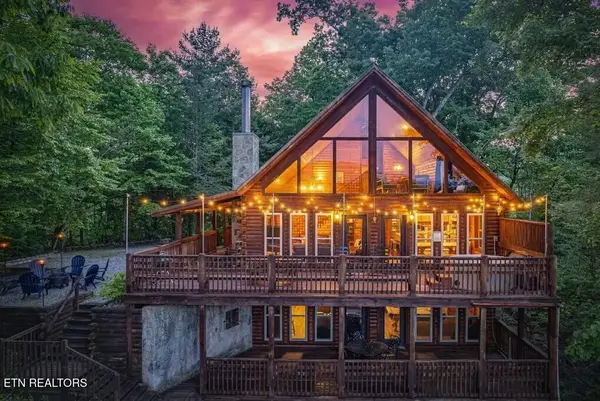 $1,100,000Active5 beds 3 baths2,808 sq. ft.
$1,100,000Active5 beds 3 baths2,808 sq. ft.531 Gatlin Drive, Gatlinburg, TN 37738
MLS# 1328940Listed by: EXP REALTY, LLC - New
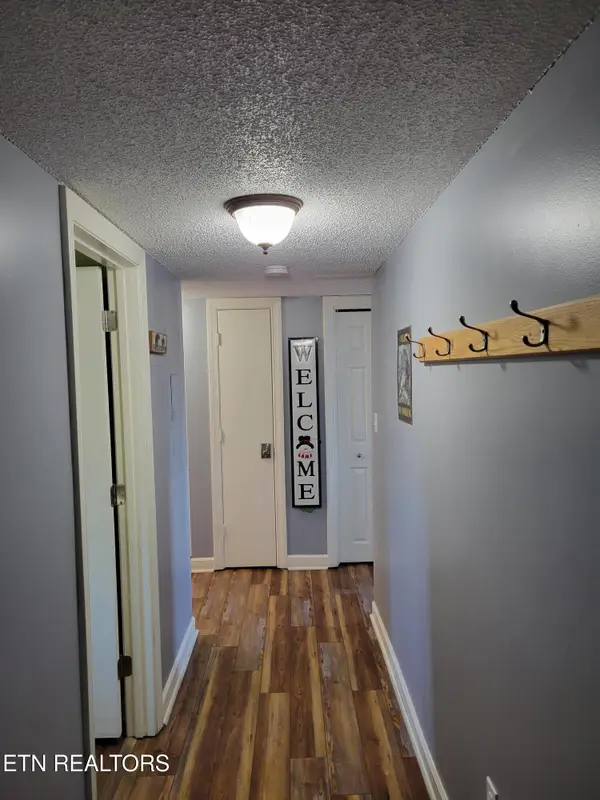 $285,000Active2 beds 2 baths836 sq. ft.
$285,000Active2 beds 2 baths836 sq. ft.1260 Ski View Drive #APT 8304, Gatlinburg, TN 37738
MLS# 1328923Listed by: CRYE-LEIKE REALTORS, SOUTH - New
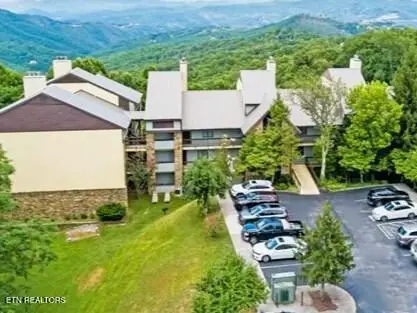 $399,000Active2 beds 2 baths1,443 sq. ft.
$399,000Active2 beds 2 baths1,443 sq. ft.1130 Ski View Drive #UNIT 109, Gatlinburg, TN 37738
MLS# 1328813Listed by: KAREN WHITLOCK REALTY - New
 $775,000Active2 beds 2 baths1,468 sq. ft.
$775,000Active2 beds 2 baths1,468 sq. ft.1113 Mathis Hollow Rd, Gatlinburg, TN 37738
MLS# 1328719Listed by: REALTY EXECUTIVES ASSOCIATES - New
 $672,550Active4 beds 3 baths2,976 sq. ft.
$672,550Active4 beds 3 baths2,976 sq. ft.4527 E Scenic Drive, Gatlinburg, TN 37738
MLS# 1328686Listed by: MOUNTAIN HOME REALTY - New
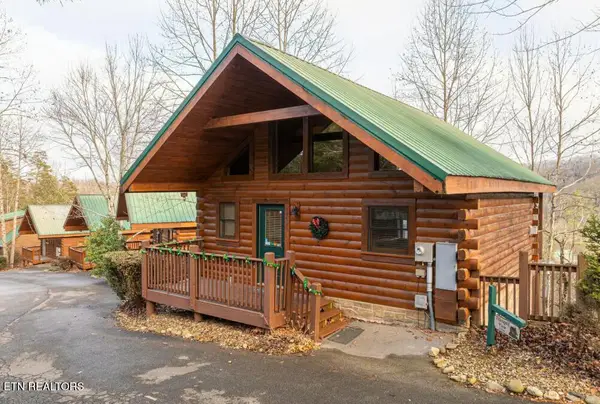 $449,900Active1 beds 1 baths1,536 sq. ft.
$449,900Active1 beds 1 baths1,536 sq. ft.1779 Mountain Shadows Way, Gatlinburg, TN 37738
MLS# 1328609Listed by: TENNESSEE ELITE REALTY - New
 $449,900Active1 beds 2 baths1,440 sq. ft.
$449,900Active1 beds 2 baths1,440 sq. ft.1781 Mountain Shadows Way, Gatlinburg, TN 37738
MLS# 1328611Listed by: TENNESSEE ELITE REALTY - New
 $1,139,760Active3 beds 3 baths2,552 sq. ft.
$1,139,760Active3 beds 3 baths2,552 sq. ft.835 Perry Drive, Gatlinburg, TN 37738
MLS# 1328557Listed by: REALTY EXECUTIVES ASSOCIATES

