3185 Lower River Road Nw, Georgetown, TN 37336
Local realty services provided by:Better Homes and Gardens Real Estate Signature Brokers
3185 Lower River Road Nw,Georgetown, TN 37336
$229,000
- 3 Beds
- 2 Baths
- 1,576 sq. ft.
- Single family
- Active
Listed by: delores haynie, elijah haynie
Office: bender realty
MLS#:20255433
Source:TN_RCAR
Price summary
- Price:$229,000
- Price per sq. ft.:$145.3
About this home
GREAT INVESTMENT OPPORTUNITY!!
This home sits on 2.89 beautiful acres and is ready to finish-out, with strong potential once completed. Being sold AS-IS.
Rustic wooded retreat with garage plus carport. Privacy, space, and endless potential.
Nestled at the end of a private driveway and surrounded by mature trees, this unique multi-level home offers the perfect escape.
This home offers an open floor plan with two spacious back porches overlooking the property. The top level features a large living area with an open dining space and a spacious kitchen.
The primary bedroom is downstairs with an en-suite bathroom and walk-in closet.
also features two additional bedroom rooms downstairs.
Laundry and storage also included downstairs.
A spacious workshop provides excellent storage or project space.
Includes a two-car garage with custom shelving.
Schedule your appointment today and explore the potential this home has to offer!!
Contact an agent
Home facts
- Year built:1993
- Listing ID #:20255433
- Added:92 day(s) ago
- Updated:February 18, 2026 at 08:41 PM
Rooms and interior
- Bedrooms:3
- Total bathrooms:2
- Full bathrooms:2
- Living area:1,576 sq. ft.
Heating and cooling
- Cooling:Ceiling Fan(s), Window Unit(s)
- Heating:Baseboard, Electric, Wood Stove
Structure and exterior
- Roof:Metal, Shingle
- Year built:1993
- Building area:1,576 sq. ft.
- Lot area:2.89 Acres
Schools
- High school:Walker Valley
- Middle school:Ocoee
- Elementary school:Hopewell
Utilities
- Water:Water Connected, Well
- Sewer:Septic Tank
Finances and disclosures
- Price:$229,000
- Price per sq. ft.:$145.3
- Tax amount:$628
New listings near 3185 Lower River Road Nw
- New
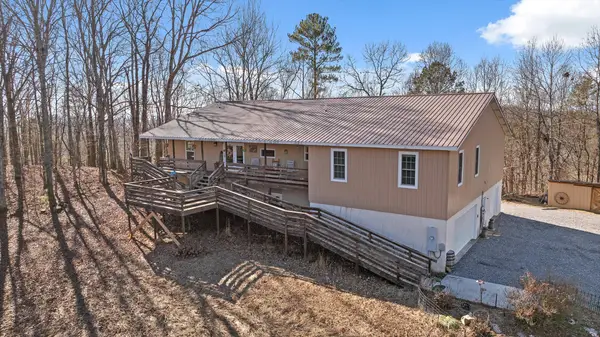 $875,000Active4 beds 4 baths4,400 sq. ft.
$875,000Active4 beds 4 baths4,400 sq. ft.2434 Sugar Creek Road Se, Georgetown, TN 37336
MLS# 20260801Listed by: BERKSHIRE HATHAWAY J DOUGLAS PROPERTIES - New
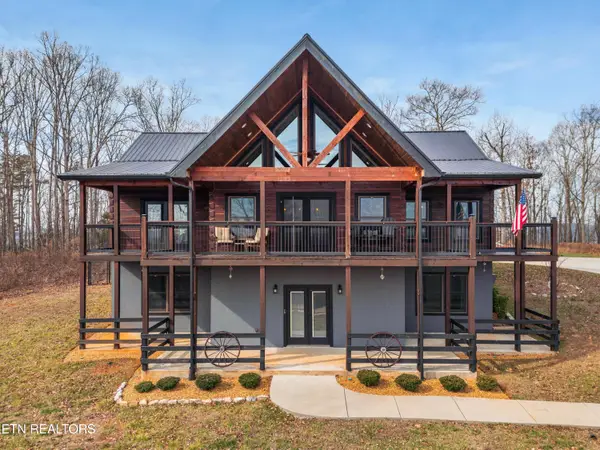 $775,000Active3 beds 3 baths3,080 sq. ft.
$775,000Active3 beds 3 baths3,080 sq. ft.190 Scenic View Drive, Georgetown, TN 37336
MLS# 1329437Listed by: RICHARDSON GROUP - New
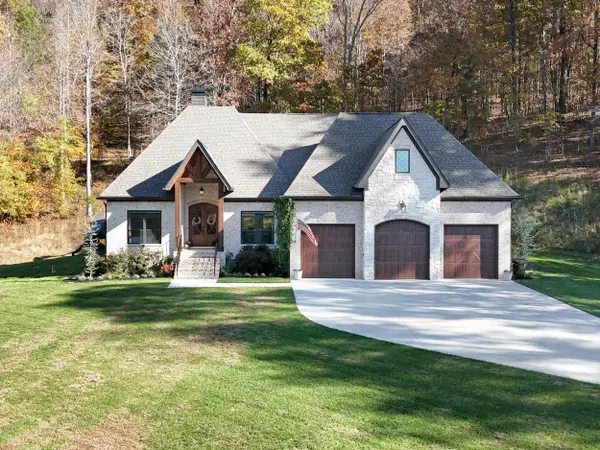 $1,200,000Active3 beds 4 baths3,675 sq. ft.
$1,200,000Active3 beds 4 baths3,675 sq. ft.1310 No Pone Road Nw, Georgetown, TN 37336
MLS# 1528325Listed by: PREMIER PROPERTY GROUP INC. - New
 $950,000Active2 beds 4 baths2,587 sq. ft.
$950,000Active2 beds 4 baths2,587 sq. ft.260 Windmill Lane, Georgetown, TN 37336
MLS# 20260679Listed by: BENDER REALTY - New
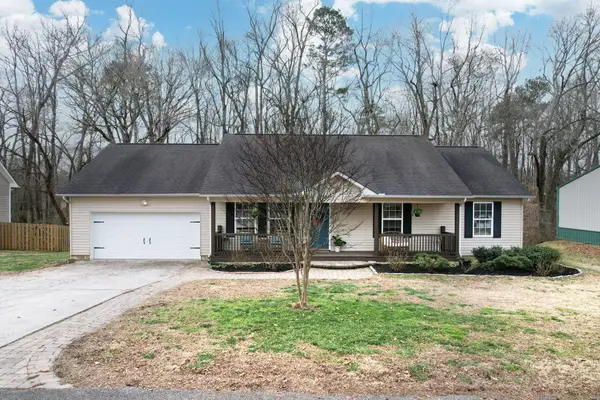 $300,000Active3 beds 2 baths1,260 sq. ft.
$300,000Active3 beds 2 baths1,260 sq. ft.155 Sam Johnson Road Nw, Georgetown, TN 37336
MLS# 3127976Listed by: REAL BROKER 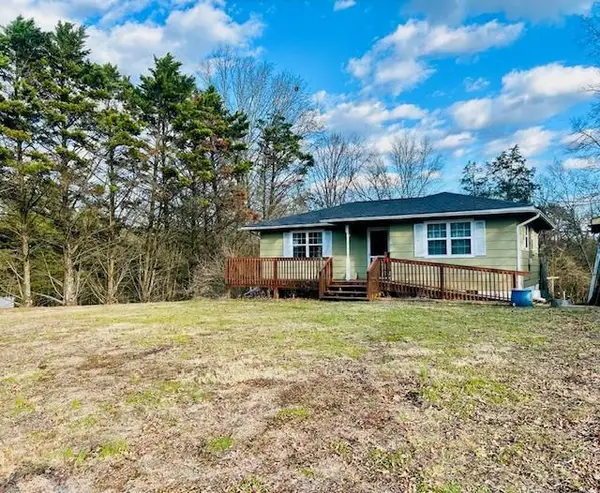 $219,500Active2 beds 1 baths776 sq. ft.
$219,500Active2 beds 1 baths776 sq. ft.2809 Old Highway 58, Georgetown, TN 37336
MLS# 20260613Listed by: LPT REALTY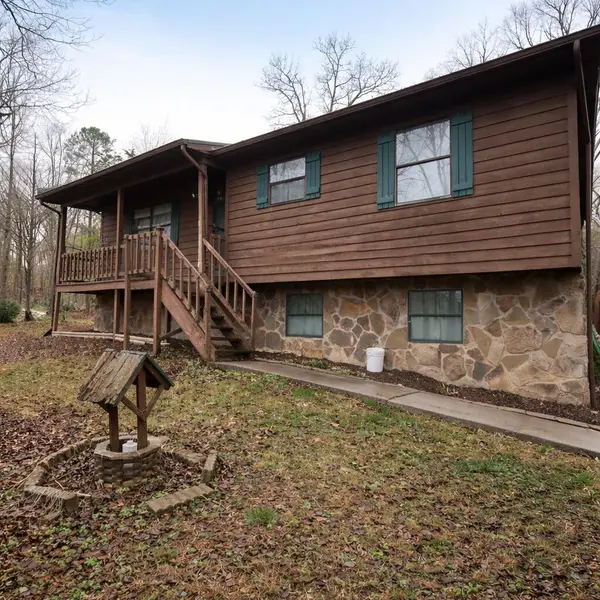 $235,000Active2 beds 2 baths1,480 sq. ft.
$235,000Active2 beds 2 baths1,480 sq. ft.515 Van Davis Road Nw, Georgetown, TN 37336
MLS# 20260568Listed by: RE/MAX EXPERIENCE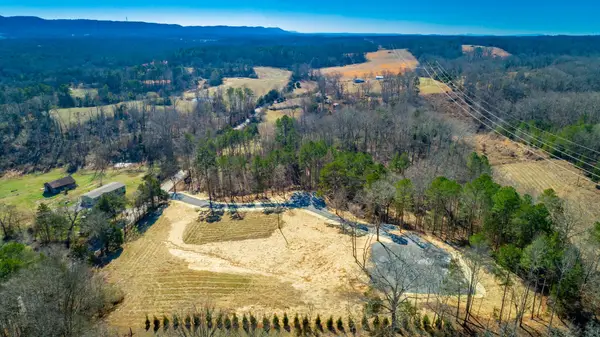 $285,000Active10.3 Acres
$285,000Active10.3 Acres12495 Bettis Road, Georgetown, TN 37336
MLS# 3120493Listed by: GREATER DOWNTOWN REALTY DBA KELLER WILLIAMS REALTY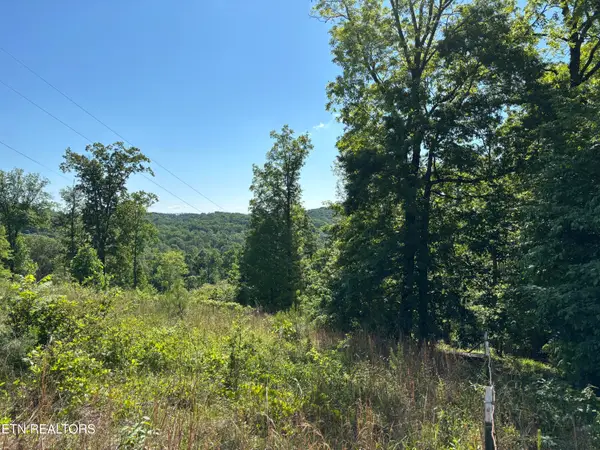 $75,000Active1.6 Acres
$75,000Active1.6 AcresVan Davis Rd, Georgetown, TN 37336
MLS# 1327951Listed by: RICHARDSON GROUP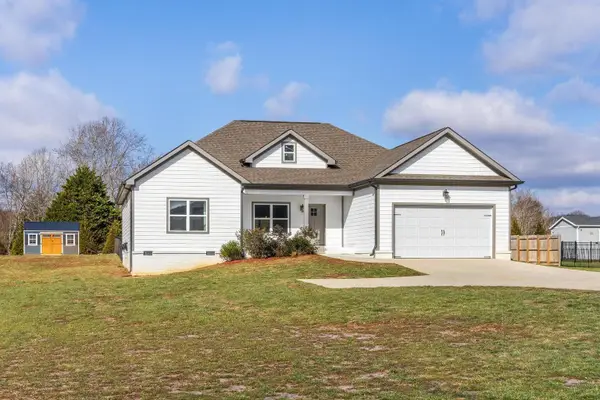 $450,000Pending3 beds 3 baths1,866 sq. ft.
$450,000Pending3 beds 3 baths1,866 sq. ft.11709 Highway 58, Georgetown, TN 37336
MLS# 20260466Listed by: COLDWELL BANKER KINARD REALTY

