7781 Bacon Meadow Dr. Drive, Georgetown, TN 37336
Local realty services provided by:Better Homes and Gardens Real Estate Signature Brokers
7781 Bacon Meadow Dr. Drive,Georgetown, TN 37336
$342,000
- 3 Beds
- 2 Baths
- - sq. ft.
- Single family
- Sold
Listed by: spencer morrow
Office: kw cleveland
MLS#:20253592
Source:TN_RCAR
Sorry, we are unable to map this address
Price summary
- Price:$342,000
About this home
Nestled in the scenic Country Meadows subdivision, 7781 Bacon Meadow Drive is a beautifully maintained one-level home that combines comfort, space, and convenience. Built in 2006 on a level 0.6-acre lot, this 3-bedroom, 2-bath residence showcases a thoughtful split-bedroom layout with vaulted ceilings, gleaming hardwood floors, and spacious living areas. The kitchen offers generous cabinet and counter space, while the primary suite features a tray ceiling, walk-in closet, and private bath with a double vanity. Two additional bedrooms provide flexibility for guests, family, or a home office.
Outdoors, enjoy a secluded and private backyard with a screened porch perfect for quiet mornings or evening gatherings. The fully fenced yard adds both privacy and functionality. Other highlights include a two-car garage, covered front porch, and efficient utilities such as central air, electric heat, and high-speed internet. With easy access to Highway 58, this home blends peaceful country living with a convenient commute to Cleveland, Ooltewah, and Chattanooga. A wonderful opportunity for anyone seeking a move-in-ready home with timeless charm.
Contact an agent
Home facts
- Year built:2006
- Listing ID #:20253592
- Added:104 day(s) ago
- Updated:November 15, 2025 at 01:07 AM
Rooms and interior
- Bedrooms:3
- Total bathrooms:2
- Full bathrooms:2
Heating and cooling
- Cooling:Ceiling Fan(s), Central Air
- Heating:Electric
Structure and exterior
- Roof:Pitched, Shingle
- Year built:2006
Schools
- High school:Central
- Middle school:Hunter
- Elementary school:Snowhill
Utilities
- Water:Public, Water Connected
- Sewer:Septic Tank
Finances and disclosures
- Price:$342,000
New listings near 7781 Bacon Meadow Dr. Drive
- New
 $484,900Active3 beds 3 baths2,068 sq. ft.
$484,900Active3 beds 3 baths2,068 sq. ft.7571 Peytons Rise Way Way, Georgetown, TN 37336
MLS# 20255317Listed by: REALTY ONE GROUP EXPERTS - CLEVELAND - New
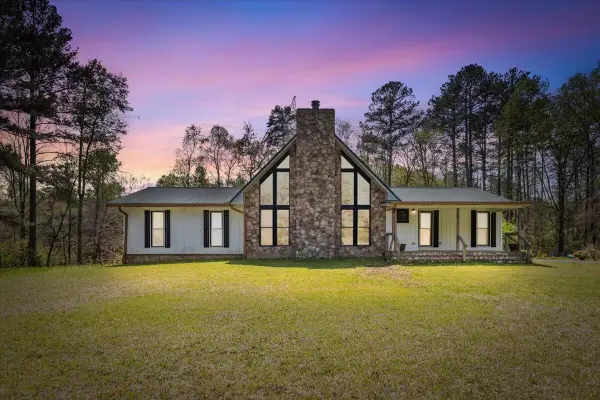 $599,900Active4 beds 2 baths2,930 sq. ft.
$599,900Active4 beds 2 baths2,930 sq. ft.2079 No Pone Road Nw, Georgetown, TN 37336
MLS# 1523685Listed by: KELLER WILLIAMS REALTY - New
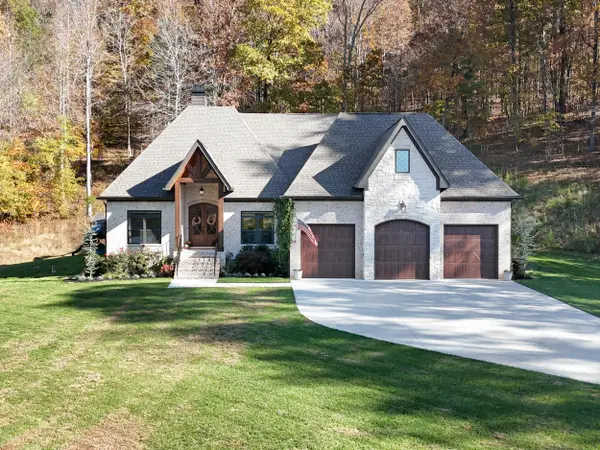 $1,250,000Active3 beds 4 baths3,675 sq. ft.
$1,250,000Active3 beds 4 baths3,675 sq. ft.1310 No Pone Road Nw, Georgetown, TN 37336
MLS# 1523672Listed by: PREMIER PROPERTY GROUP INC. - New
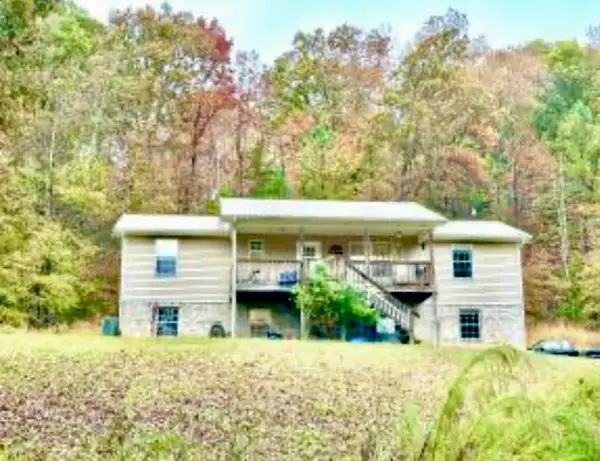 $325,000Active5 beds 2 baths1,824 sq. ft.
$325,000Active5 beds 2 baths1,824 sq. ft.425 No Pone Valley Road Nw, Georgetown, TN 37336
MLS# 1523368Listed by: ZACH TAYLOR - CHATTANOOGA 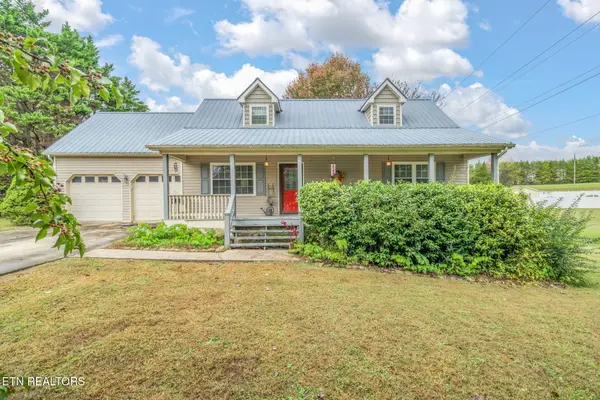 $325,000Active3 beds 2 baths1,970 sq. ft.
$325,000Active3 beds 2 baths1,970 sq. ft.12903 Georgetown Village Lane, Georgetown, TN 37336
MLS# 1320553Listed by: REALTY EXECUTIVES SOUTH $329,900Active5 beds 3 baths1,944 sq. ft.
$329,900Active5 beds 3 baths1,944 sq. ft.441 Van Davis Road Nw, Georgetown, TN 37336
MLS# 3033058Listed by: KELLER WILLIAMS RIDGE TO RIVER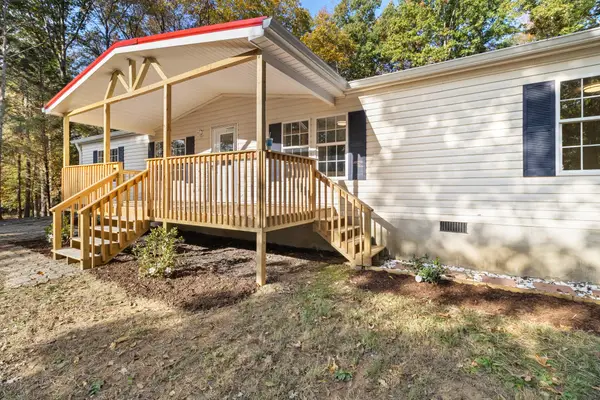 $329,900Active5 beds 3 baths1,944 sq. ft.
$329,900Active5 beds 3 baths1,944 sq. ft.441 Van Davis Road Nw, Georgetown, TN 37336
MLS# 20255054Listed by: KELLER WILLIAMS REALTY - RIDGE TO RIVER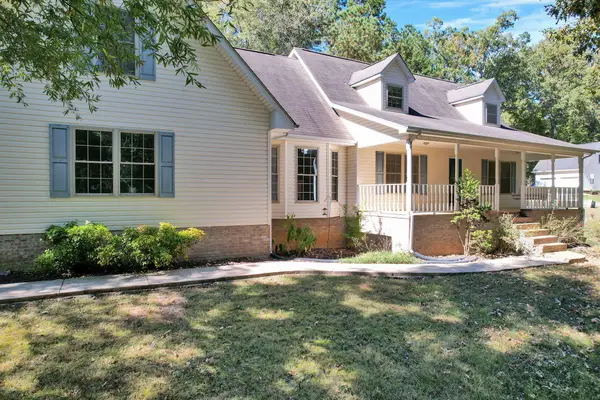 $515,000Active3 beds 4 baths2,926 sq. ft.
$515,000Active3 beds 4 baths2,926 sq. ft.1582 Eads Bluff Road Nw, Georgetown, TN 37336
MLS# 20254925Listed by: COLDWELL BANKER KINARD REALTY $17,000Active0.29 Acres
$17,000Active0.29 AcresLot 24 Van Davis Road Nw, Georgetown, TN 37336
MLS# 1522258Listed by: RICHARDSON GROUP KW CLEVELAND $17,000Active0.28 Acres
$17,000Active0.28 AcresLot 25 Van Davis Road Nw, Georgetown, TN 37336
MLS# 1522259Listed by: RICHARDSON GROUP KW CLEVELAND
