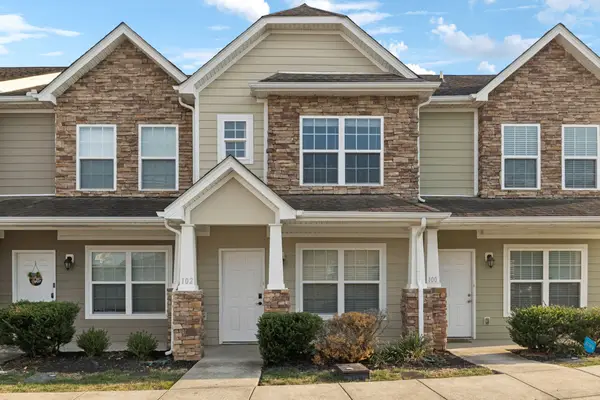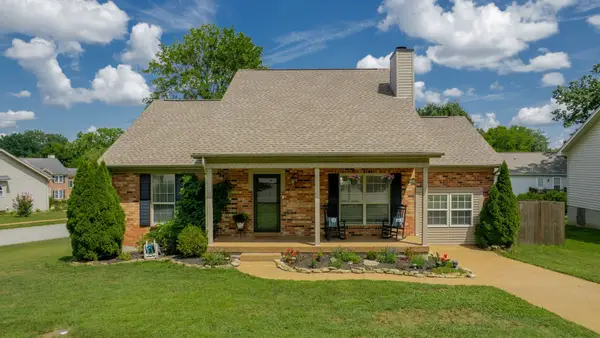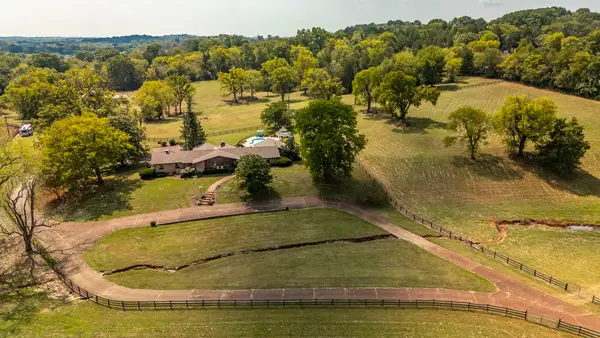2023 Crencor Dr, Goodlettsville, TN 37072
Local realty services provided by:Better Homes and Gardens Real Estate Heritage Group
2023 Crencor Dr,Goodlettsville, TN 37072
$539,900
- 3 Beds
- 3 Baths
- 2,658 sq. ft.
- Single family
- Active
Listed by:trevor barber
Office:benchmark realty, llc.
MLS#:2930369
Source:NASHVILLE
Price summary
- Price:$539,900
- Price per sq. ft.:$203.12
About this home
If you’re looking for more than just another house in another subdivision—if you’re craving room to breathe, privacy, and the feeling of being home the second you pull in—this 3-bedroom, 2.5-bath ranch on a quiet street off Long Hollow Pike might just stop your scroll. Set on 1.07 acres and backed by a 42+ acre farm, it’s the kind of place where the stories come easy—and the land holds value.
Inside, you’ll find hardwood floors, natural light, and a layout that’s as livable as it is cozy. The living room centers around a wood-burning fireplace, giving the whole home a warm, grounded feel—perfect for fall mornings and quiet evenings alike. A bonus room adds space to stretch out, work from home, or unwind however you want. It's currently being used as a recording studio. Multiple top 10 country hits have come from this bonus room.
With the roof newly replaced in July 2025, you’ve got one less thing to think about.
But what really sets this home apart is the land. The front porch is made for slow mornings. The back deck overlooks a massive backyard bordered by woods and farmland—so instead of traffic or rooftops, your backdrop is birdsong, trees, and wide-open sky. There's even an old club house at the back of the property for you and the kids or grandkids to bring back to life.
With mature trees, true privacy, and no HOA breathing down your neck, you’re free to garden, play, build, or just be.
Be sure to check out the youtube video by searching "Want Land Near Nashville? Life in Goodlettsville TN Might Be Exactly What You’re After" — Homes like this don’t hit the market often. Schedule your private showing today before someone else makes it theirs.
Contact an agent
Home facts
- Year built:1987
- Listing ID #:2930369
- Added:72 day(s) ago
- Updated:September 25, 2025 at 12:38 PM
Rooms and interior
- Bedrooms:3
- Total bathrooms:3
- Full bathrooms:2
- Half bathrooms:1
- Living area:2,658 sq. ft.
Heating and cooling
- Cooling:Ceiling Fan(s), Central Air
- Heating:Central
Structure and exterior
- Roof:Asphalt
- Year built:1987
- Building area:2,658 sq. ft.
- Lot area:1.07 Acres
Schools
- High school:Beech Sr High School
- Middle school:T. W. Hunter Middle School
- Elementary school:Madison Creek Elementary
Utilities
- Water:Public, Water Available
- Sewer:Septic Tank
Finances and disclosures
- Price:$539,900
- Price per sq. ft.:$203.12
- Tax amount:$1,964
New listings near 2023 Crencor Dr
- New
 $255,000Active2 beds 2 baths1,048 sq. ft.
$255,000Active2 beds 2 baths1,048 sq. ft.70 Rolling Meadows Dr, Goodlettsville, TN 37072
MLS# 3000808Listed by: BENCHMARK REALTY, LLC - New
 $405,000Active3 beds 3 baths1,717 sq. ft.
$405,000Active3 beds 3 baths1,717 sq. ft.250 S Downs Cir, Goodlettsville, TN 37072
MLS# 2995953Listed by: SIMPLIHOM - New
 $275,000Active2 beds 3 baths1,312 sq. ft.
$275,000Active2 beds 3 baths1,312 sq. ft.102 Cobblestone Place Dr, Goodlettsville, TN 37072
MLS# 2999642Listed by: PARKS COMPASS - New
 $435,000Active3 beds 2 baths2,134 sq. ft.
$435,000Active3 beds 2 baths2,134 sq. ft.102 Oxford Ct, Goodlettsville, TN 37072
MLS# 2998674Listed by: SCOUT REALTY - New
 $4,500,000Active-- beds -- baths
$4,500,000Active-- beds -- baths755 Long Hollow Pike, Goodlettsville, TN 37072
MLS# 2993554Listed by: COLDWELL BANKER SOUTHERN REALTY - New
 $565,000Active3 beds 3 baths2,379 sq. ft.
$565,000Active3 beds 3 baths2,379 sq. ft.207 Abiding Pl, Goodlettsville, TN 37072
MLS# 2996254Listed by: COLDWELL BANKER SOUTHERN REALTY - New
 $249,900Active3 beds 2 baths1,386 sq. ft.
$249,900Active3 beds 2 baths1,386 sq. ft.106 Rolling Meadows Dr, Goodlettsville, TN 37072
MLS# 2994357Listed by: INSPIRED HOMES - New
 $1,450,000Active19.66 Acres
$1,450,000Active19.66 Acres1043 Madison Creek Rd, Goodlettsville, TN 37072
MLS# 2995042Listed by: URQUHART REALTY COMPANY, LLC - New
 $379,000Active3 beds 2 baths2,128 sq. ft.
$379,000Active3 beds 2 baths2,128 sq. ft.462A Pole Hill Rd, Goodlettsville, TN 37072
MLS# 2991227Listed by: THE ASHTON REAL ESTATE GROUP OF RE/MAX ADVANTAGE - Open Sun, 2 to 4pmNew
 $599,000Active4 beds 3 baths2,795 sq. ft.
$599,000Active4 beds 3 baths2,795 sq. ft.121 Rose Garden Ln, Goodlettsville, TN 37072
MLS# 2990900Listed by: WILSON GROUP REAL ESTATE
