407 Hogans Branch Rd, Goodlettsville, TN 37072
Local realty services provided by:Better Homes and Gardens Real Estate Heritage Group
407 Hogans Branch Rd,Goodlettsville, TN 37072
$2,299,990
- 4 Beds
- 6 Baths
- 8,691 sq. ft.
- Single family
- Active
Listed by: ashley boykin
Office: coldwell banker southern realty
MLS#:3046763
Source:NASHVILLE
Price summary
- Price:$2,299,990
- Price per sq. ft.:$264.64
About this home
Welcome to this custom-built modern farmhouse on 6.8 private acres, complete with a 60x40 barn/workshop featuring its own bathroom. Designed for both everyday living and effortless entertaining, this home offers an incredible blend of style, function, and space. The entertainer's kitchen is a true showpiece—highlighted by a massive 11x9 steel-reinforced island, custom window package, and NanaWall-style windows and sliders that blur the line between indoors and out. A full butler's pantry and dual-sided bar service area elevate hosting, and the custom-built dining table (crafted inside the home to seat 16) remains with the property.
A sunken hot tub is already in place, and an in-ground pool could easily be added—renderings and a contractor bid are available by request for buyers interested in future expansion.
Upstairs offers a large bonus room with craft area, four bedrooms, and excellent storage throughout. The oversized garage provides abundant space for outdoor enthusiasts—bring a boat, ATVs, and more—plus additional outdoor toy storage. The primary suite includes a hidden storm shelter/safe room discreetly accessed through the closet.
The walk-out basement is a dream hangout space featuring two queen-sized bed loungers, a gym area, media setup, and room for future expansion or storage.
Contact an agent
Home facts
- Year built:2021
- Listing ID #:3046763
- Added:62 day(s) ago
- Updated:January 22, 2026 at 03:55 PM
Rooms and interior
- Bedrooms:4
- Total bathrooms:6
- Full bathrooms:3
- Half bathrooms:3
- Living area:8,691 sq. ft.
Heating and cooling
- Cooling:Ceiling Fan(s), Central Air, Dual, Electric
- Heating:Central, Dual, Electric
Structure and exterior
- Year built:2021
- Building area:8,691 sq. ft.
- Lot area:6.81 Acres
Schools
- High school:Beech Sr High School
- Middle school:T. W. Hunter Middle School
- Elementary school:Madison Creek Elementary
Utilities
- Water:Public, Water Available
- Sewer:Septic Tank
Finances and disclosures
- Price:$2,299,990
- Price per sq. ft.:$264.64
- Tax amount:$5,345
New listings near 407 Hogans Branch Rd
- Open Thu, 12 to 3pmNew
 $303,665Active3 beds 3 baths1,576 sq. ft.
$303,665Active3 beds 3 baths1,576 sq. ft.305 Brightsmith Lane #49D, Goodlettsville, TN 37072
MLS# 3112061Listed by: RYAN HOMES - Open Sun, 1 to 5pmNew
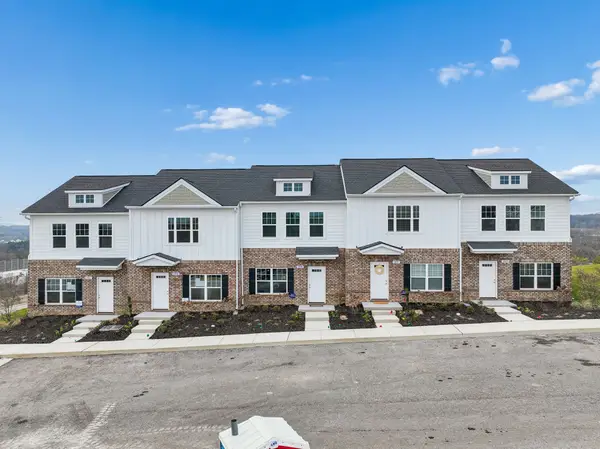 $319,900Active3 beds 3 baths1,275 sq. ft.
$319,900Active3 beds 3 baths1,275 sq. ft.206 Dry Creek Commons, Goodlettsville, TN 37072
MLS# 3098397Listed by: VASTLAND REALTY GROUP, LLC - New
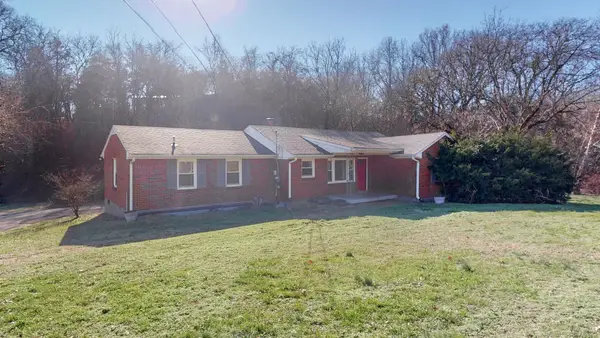 $360,000Active3 beds 2 baths1,689 sq. ft.
$360,000Active3 beds 2 baths1,689 sq. ft.334 Moncrief Ave, Goodlettsville, TN 37072
MLS# 3097899Listed by: KELLER WILLIAMS REALTY - MURFREESBORO - Open Thu, 12 to 3pmNew
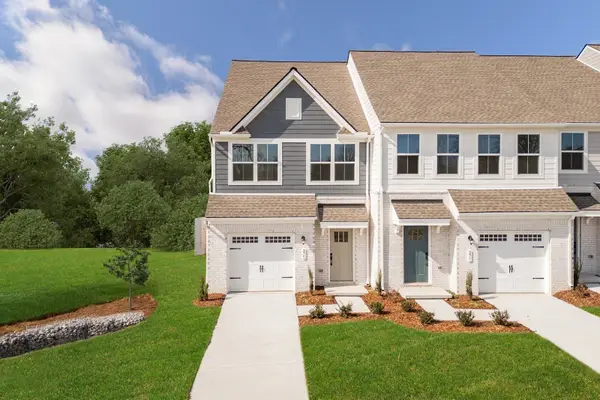 $309,985Active3 beds 3 baths1,576 sq. ft.
$309,985Active3 beds 3 baths1,576 sq. ft.311 Brightsmith Lane #49A, Goodlettsville, TN 37072
MLS# 3093192Listed by: RYAN HOMES - Open Thu, 12 to 3pmNew
 $296,990Active3 beds 3 baths1,576 sq. ft.
$296,990Active3 beds 3 baths1,576 sq. ft.307 Brightsmith Lane #49C, Goodlettsville, TN 37072
MLS# 3093193Listed by: RYAN HOMES - New
 $457,500Active3 beds 3 baths1,972 sq. ft.
$457,500Active3 beds 3 baths1,972 sq. ft.100 Placid Grove Ln #1501, Goodlettsville, TN 37072
MLS# 3080202Listed by: BENCHMARK REALTY, LLC - New
 $269,990Active3 beds 3 baths1,442 sq. ft.
$269,990Active3 beds 3 baths1,442 sq. ft.4105 Wildflower Way, Goodlettsville, TN 37072
MLS# 3079909Listed by: RYAN HOMES - New
 $624,900Active4 beds 2 baths2,797 sq. ft.
$624,900Active4 beds 2 baths2,797 sq. ft.215 Engel Ave, Goodlettsville, TN 37072
MLS# 3079403Listed by: PLATINUM REALTY PARTNERS, LLC 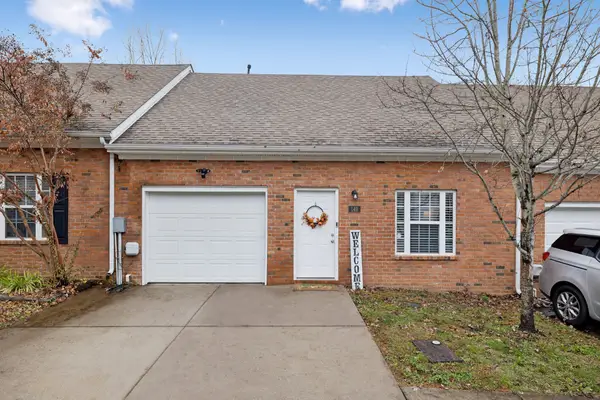 $265,000Active2 beds 2 baths1,167 sq. ft.
$265,000Active2 beds 2 baths1,167 sq. ft.149 Canton Ct, Goodlettsville, TN 37072
MLS# 3072157Listed by: COMPASS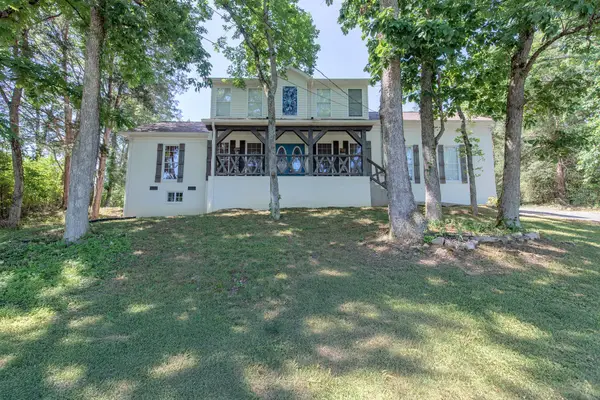 $579,000Active5 beds 5 baths2,810 sq. ft.
$579,000Active5 beds 5 baths2,810 sq. ft.532 Moncrief Ave, Goodlettsville, TN 37072
MLS# 3074047Listed by: RE/MAX CHOICE PROPERTIES
