4404A Long Hollow Pike, Goodlettsville, TN 37072
Local realty services provided by:Better Homes and Gardens Real Estate Ben Bray & Associates
4404A Long Hollow Pike,Goodlettsville, TN 37072
$1,275,000
- 3 Beds
- 3 Baths
- 2,032 sq. ft.
- Single family
- Active
Listed by: stephen taylor carr
Office: zeitlin sotheby's international realty
MLS#:3033977
Source:NASHVILLE
Price summary
- Price:$1,275,000
- Price per sq. ft.:$627.46
About this home
A creative masterpiece, this log home was designed and built in 1997 by famed local builder, Braxton Dixon. It is constructed of 19th century poplar logs from two different structues. The house has many architectural antique features, such as vintage leaded and stained glass windows, vintage doors, reclaimed wood and reclaimed brick floors. Dixon was a master stone mason, and the two wood burning fireplaces bear his signagure stone heart on the exterior chimneys. A gas line and gas log set was added to the living room fireplace for convenience. Two full-length covered porches overlook the 5.02 acre lot. A new 2-car carport, constructed from reclaimed wood, was added by the current owner, along with updated landscaping features and drainage improvements on the hill behind the home. The driveway from Long Hollow Pike has been repaved. A new standing seam insulated metal roof and new gutters and chimney caps were recentely installed. New HVAC was installed in 2021 by the previous owner. The primary bath features antique claw foot tub and handmade tiles from Mexico. Note that upstairs the third bedroom is entered through the second bedroom. Located just outside the Goodlettsville city limits, the home is in Sumner County and is five minutes from I-65 North, 20-25 minutes to Nashville. Garden & Gun magazine wrote a great piece about Braxton Dixon in 2013 (https://gardenandgun.com/feature/built-to-last-braxton-dixon/).
Contact an agent
Home facts
- Year built:1997
- Listing ID #:3033977
- Added:108 day(s) ago
- Updated:February 13, 2026 at 03:25 PM
Rooms and interior
- Bedrooms:3
- Total bathrooms:3
- Full bathrooms:2
- Half bathrooms:1
- Living area:2,032 sq. ft.
Heating and cooling
- Cooling:Ceiling Fan(s), Central Air, Electric
- Heating:Central, Heat Pump
Structure and exterior
- Roof:Standing Seam Steel
- Year built:1997
- Building area:2,032 sq. ft.
- Lot area:5.02 Acres
Schools
- High school:Beech Sr High School
- Middle school:T. W. Hunter Middle School
- Elementary school:Madison Creek Elementary
Utilities
- Water:Public, Water Available
- Sewer:Septic Tank
Finances and disclosures
- Price:$1,275,000
- Price per sq. ft.:$627.46
- Tax amount:$2,077
New listings near 4404A Long Hollow Pike
- New
 $379,900Active3 beds 2 baths1,376 sq. ft.
$379,900Active3 beds 2 baths1,376 sq. ft.107 Bryan House Dr, Goodlettsville, TN 37072
MLS# 3128458Listed by: COLDWELL BANKER SOUTHERN REALTY - Open Sat, 11am to 2pmNew
 $398,000Active2 beds 2 baths1,383 sq. ft.
$398,000Active2 beds 2 baths1,383 sq. ft.100 Placid Grove Ln #903, Goodlettsville, TN 37072
MLS# 3123006Listed by: KELLER WILLIAMS REALTY MT. JULIET - Open Sat, 12 to 2pmNew
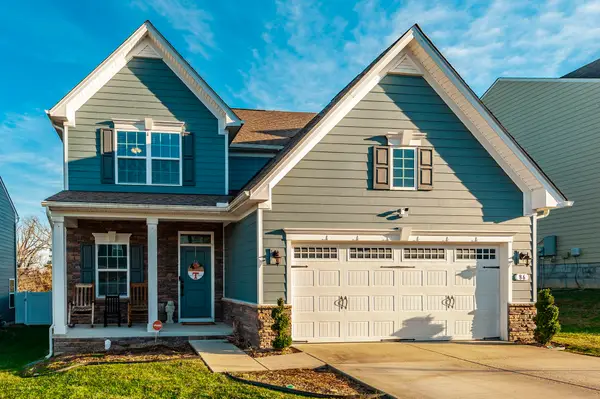 $439,900Active3 beds 3 baths2,114 sq. ft.
$439,900Active3 beds 3 baths2,114 sq. ft.86 French St, Goodlettsville, TN 37072
MLS# 3116233Listed by: SIMPLIHOM - New
 $399,900Active4 beds 2 baths1,400 sq. ft.
$399,900Active4 beds 2 baths1,400 sq. ft.436 Gates Rd, Goodlettsville, TN 37072
MLS# 3124614Listed by: EPIQUE REALTY - New
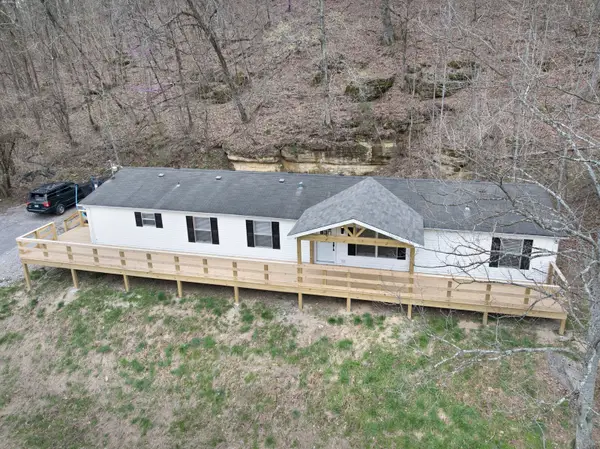 $385,000Active3 beds 2 baths2,128 sq. ft.
$385,000Active3 beds 2 baths2,128 sq. ft.462 Pole Hill Rd, Goodlettsville, TN 37072
MLS# 3117965Listed by: THE ASHTON REAL ESTATE GROUP OF RE/MAX ADVANTAGE - New
 $259,900Active3 beds 2 baths1,386 sq. ft.
$259,900Active3 beds 2 baths1,386 sq. ft.106 Rolling Meadows Dr, Goodlettsville, TN 37072
MLS# 3122449Listed by: RE/MAX CHOICE PROPERTIES - New
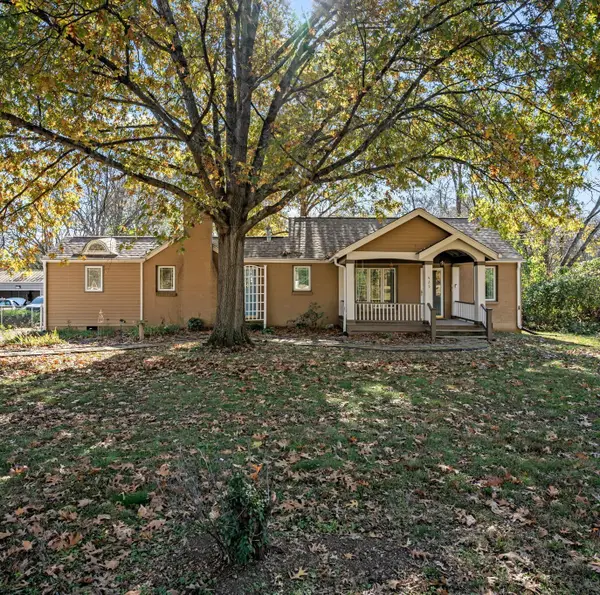 $369,900Active3 beds 2 baths1,514 sq. ft.
$369,900Active3 beds 2 baths1,514 sq. ft.425 Moss Trl, Goodlettsville, TN 37072
MLS# 3119394Listed by: COMPASS TENNESSEE, LLC - Open Sun, 2 to 4pm
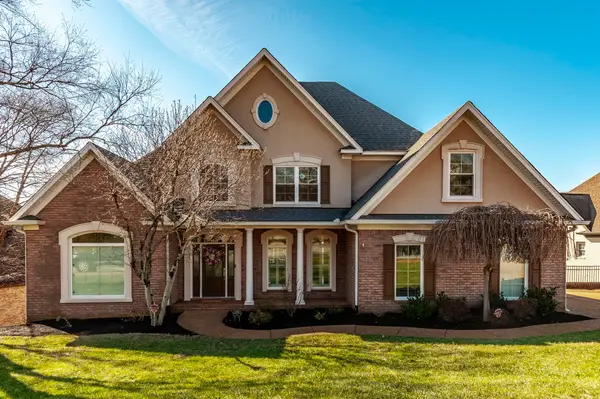 $899,000Active4 beds 5 baths4,171 sq. ft.
$899,000Active4 beds 5 baths4,171 sq. ft.1253 12 Stones Crossing, Goodlettsville, TN 37072
MLS# 3117507Listed by: SIMPLIHOM 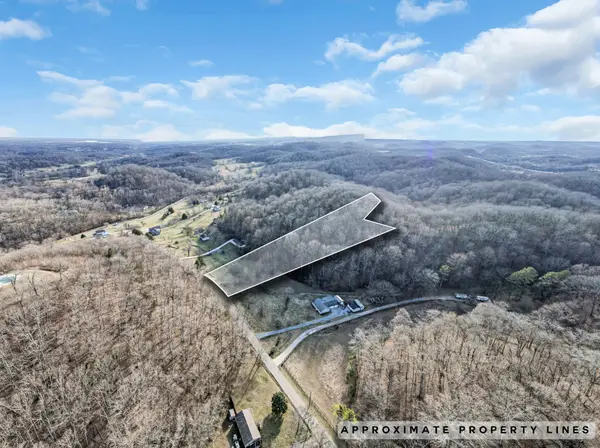 $199,900Active5.13 Acres
$199,900Active5.13 Acres0 Pole Hill Rd, Goodlettsville, TN 37072
MLS# 3118217Listed by: APP REALTY $449,900Active4 beds 2 baths2,680 sq. ft.
$449,900Active4 beds 2 baths2,680 sq. ft.316 Highland Heights Dr, Goodlettsville, TN 37072
MLS# 3117935Listed by: EXIT REAL ESTATE SOLUTIONS

