5438 Lickton Pike, Goodlettsville, TN 37072
Local realty services provided by:Better Homes and Gardens Real Estate Heritage Group
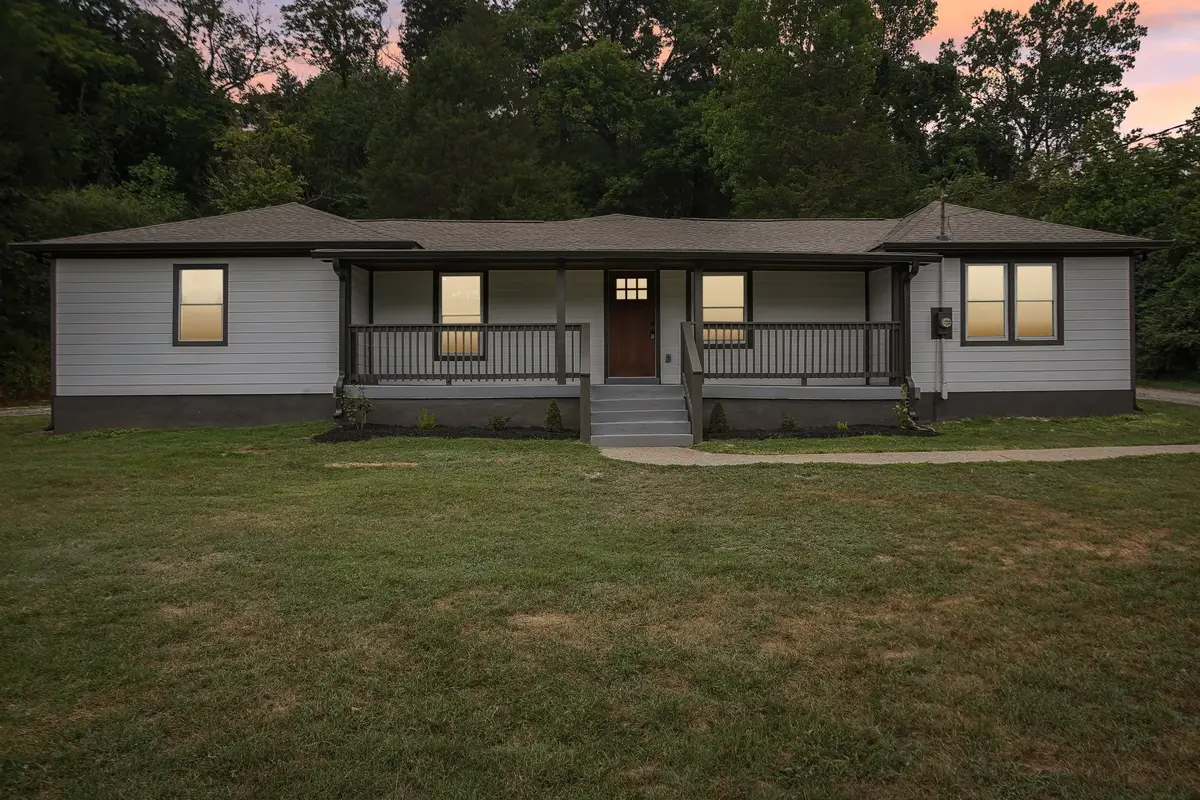
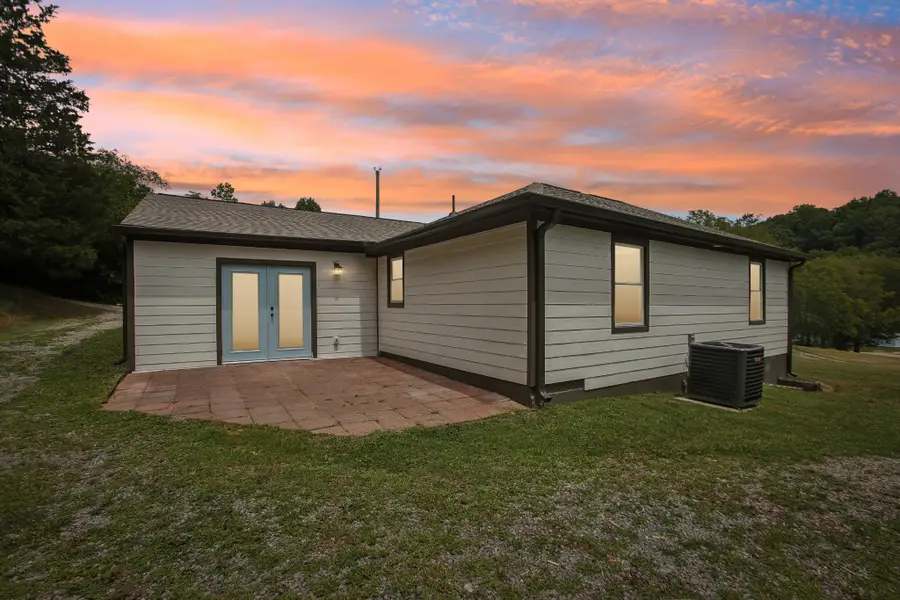
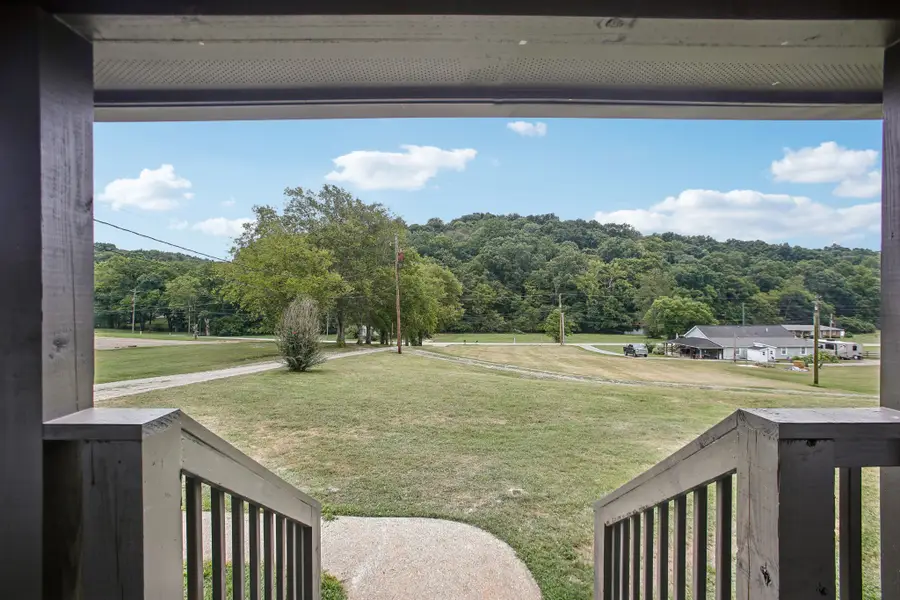
5438 Lickton Pike,Goodlettsville, TN 37072
$459,900
- 4 Beds
- 3 Baths
- 2,323 sq. ft.
- Single family
- Active
Listed by:john york the locals group
Office:lpt realty llc.
MLS#:2940808
Source:NASHVILLE
Price summary
- Price:$459,900
- Price per sq. ft.:$197.98
About this home
Private Hilltop Retreat with Studio Vibes—Just 15 Minutes from Downtown Nashville Live the Nashville dream in this fully renovated 4-bed, 3-bath home perched on 2.1 serene acres just minutes from the heart of Music City. Whether you’re a creative soul, a weekend entertainer, or just someone who craves space without sacrificing location—this one checks all the boxes. Set high on a hill with peaceful, wooded views, this home feels like your own personal escape, yet you’re still just 15 minutes from Broadway, East Nashville, and major studio hotspots. Inside, the open layout is fresh and modern with wide-plank 7¼” engineered hardwood floors, quartz countertops, custom tile bathrooms, and a brand-new HVAC system. A new roof adds peace of mind, while stainless steel appliances bring style and function. Need space to create or unwind? The oversized bonus room with built-in shelving is perfect for a theater setup, home studio, or chill lounge. Out back and upfront, the cleared acreage gives you endless potential—think recording shed, pool, garden, or even a stage for private shows. This is one of the few properties this close to downtown that offers true privacy, creative flexibility, and everyday convenience. Come see what Nashville living feels like when you really make it your own. Additional Cleared Land behind House can be used for additional Patio/Pool/Recreation areas. Please walk up the Driveway and see. Neighbors are Wonderful People. Lots of Famous Entertainers in the area for a reason! Privacy, Nature, Quiet Nights and Close to all Nashville has to offer! Property Website has 3D Virtual Tour, Floorplans with room dimensions, More Photos. https://media.showingtimeplus.com/sites/oppglpk/unbranded
Contact an agent
Home facts
- Year built:1952
- Listing Id #:2940808
- Added:33 day(s) ago
- Updated:August 13, 2025 at 02:37 PM
Rooms and interior
- Bedrooms:4
- Total bathrooms:3
- Full bathrooms:3
- Living area:2,323 sq. ft.
Heating and cooling
- Cooling:Ceiling Fan(s), Central Air
- Heating:Central
Structure and exterior
- Roof:Shingle
- Year built:1952
- Building area:2,323 sq. ft.
- Lot area:2.01 Acres
Schools
- High school:Whites Creek High
- Middle school:Haynes Middle
- Elementary school:Joelton Elementary
Utilities
- Water:Public, Water Available
- Sewer:Septic Tank
Finances and disclosures
- Price:$459,900
- Price per sq. ft.:$197.98
- Tax amount:$1,911
New listings near 5438 Lickton Pike
- New
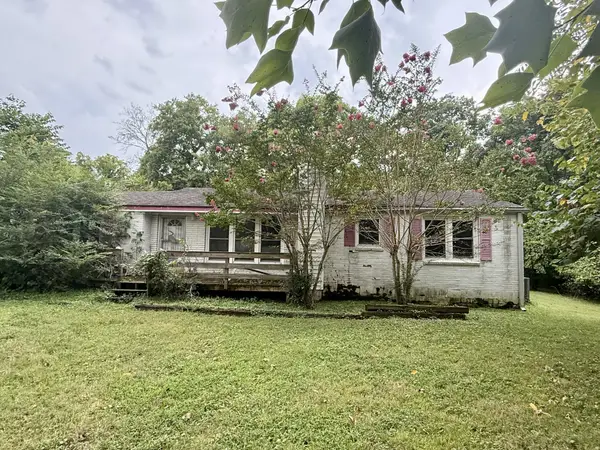 $375,000Active3 beds 2 baths2,351 sq. ft.
$375,000Active3 beds 2 baths2,351 sq. ft.847 Wren Rd, Goodlettsville, TN 37072
MLS# 2974325Listed by: COLDWELL BANKER SOUTHERN REALTY - Open Sat, 2 to 4pmNew
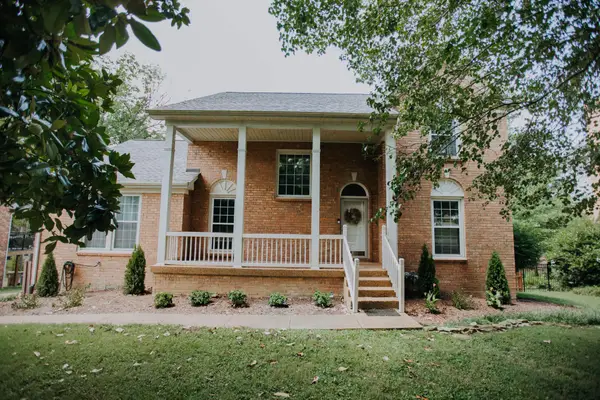 $650,000Active4 beds 4 baths3,201 sq. ft.
$650,000Active4 beds 4 baths3,201 sq. ft.305 Chickasaw Trl, Goodlettsville, TN 37072
MLS# 2973049Listed by: SCOUT REALTY - New
 $625,000Active4 beds 4 baths2,874 sq. ft.
$625,000Active4 beds 4 baths2,874 sq. ft.2049 Graceland Dr, Goodlettsville, TN 37072
MLS# 2970988Listed by: GENOVATIONS REALTY LLC - Open Wed, 11am to 4pmNew
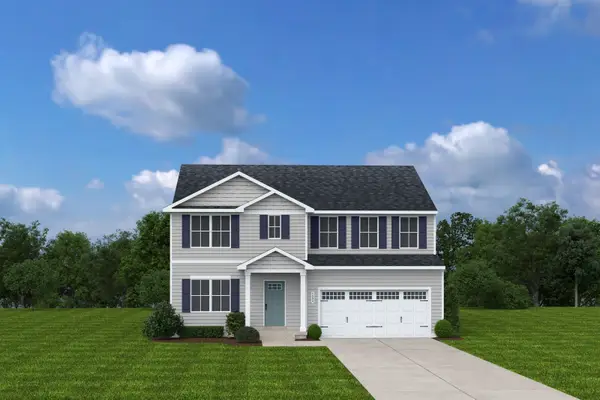 $399,990Active5 beds 3 baths2,540 sq. ft.
$399,990Active5 beds 3 baths2,540 sq. ft.1304 Bethel Ridge Drive, Goodlettsville, TN 37072
MLS# 2971720Listed by: RYAN HOMES - New
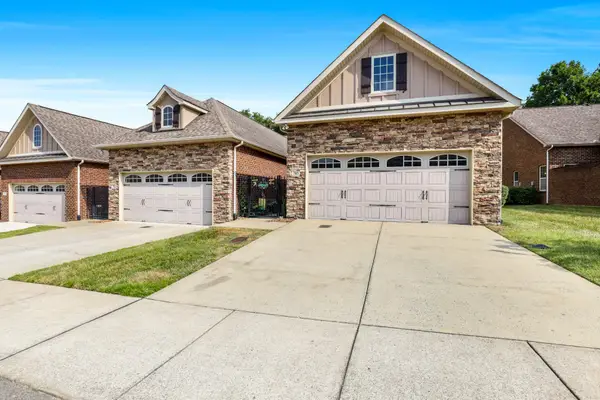 $415,000Active2 beds 2 baths1,958 sq. ft.
$415,000Active2 beds 2 baths1,958 sq. ft.100 Placid Grove Ln #705, Goodlettsville, TN 37072
MLS# 2973467Listed by: COPE ASSOCIATES REALTY & AUCTION, LLC 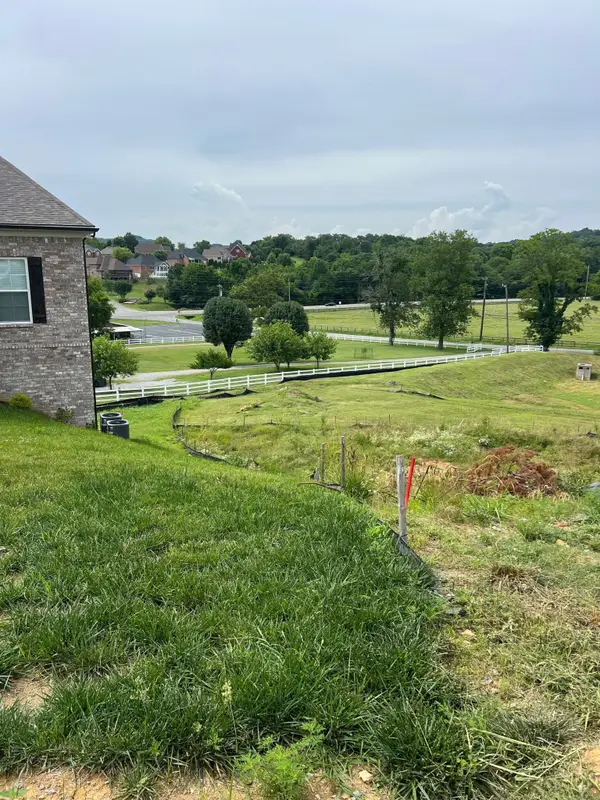 $704,405Pending3 beds 4 baths2,964 sq. ft.
$704,405Pending3 beds 4 baths2,964 sq. ft.181 Sydney Dr, Goodlettsville, TN 37072
MLS# 2973468Listed by: DALAMAR REAL ESTATE SERVICES, LLC- New
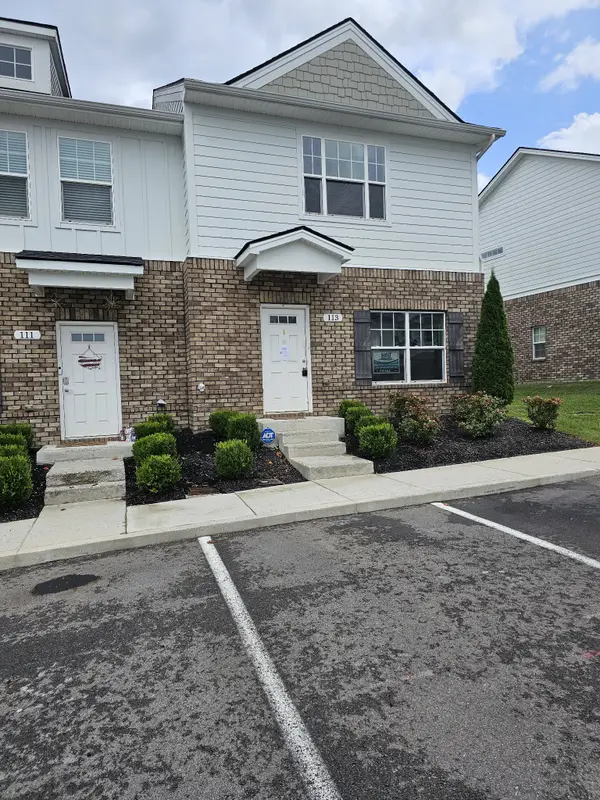 $279,500Active3 beds 3 baths1,266 sq. ft.
$279,500Active3 beds 3 baths1,266 sq. ft.113 Dry Creek Commons Dr, Goodlettsville, TN 37072
MLS# 2973294Listed by: EXIT MASTER REALTY - New
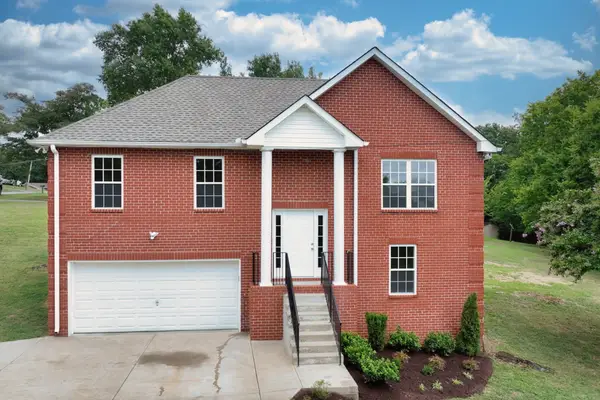 $425,000Active3 beds 2 baths1,626 sq. ft.
$425,000Active3 beds 2 baths1,626 sq. ft.101 Anna Dr, Goodlettsville, TN 37072
MLS# 2970090Listed by: COMPASS - New
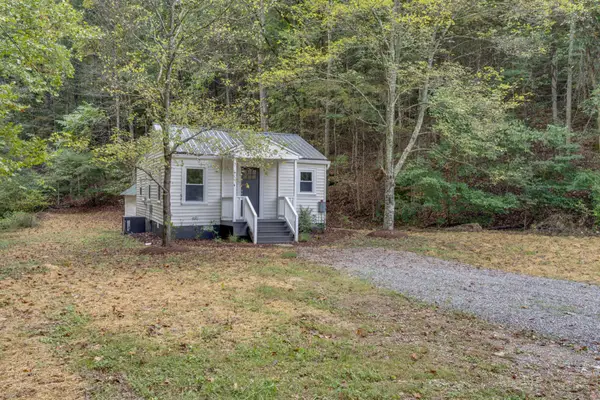 $260,000Active1 beds 1 baths968 sq. ft.
$260,000Active1 beds 1 baths968 sq. ft.150 Slaters Creek Ln, Goodlettsville, TN 37072
MLS# 2972496Listed by: PMI MIDDLE TN - New
 $199,900Active5.15 Acres
$199,900Active5.15 Acres0 Pole Hill Rd, Goodlettsville, TN 37072
MLS# 2972521Listed by: HUFFAKER & HOKE REALTY PARTNERS
