150 Alice Preston Loop Lot 19, GORDONSVILLE, TN 38563
Local realty services provided by:Better Homes and Gardens Real Estate Gwin Realty
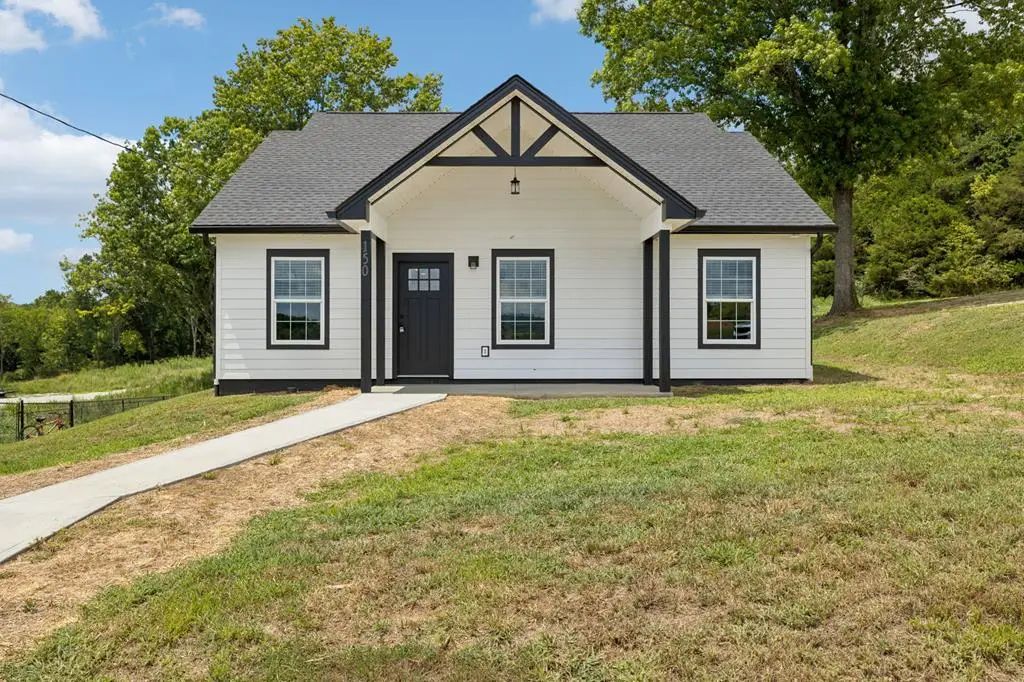
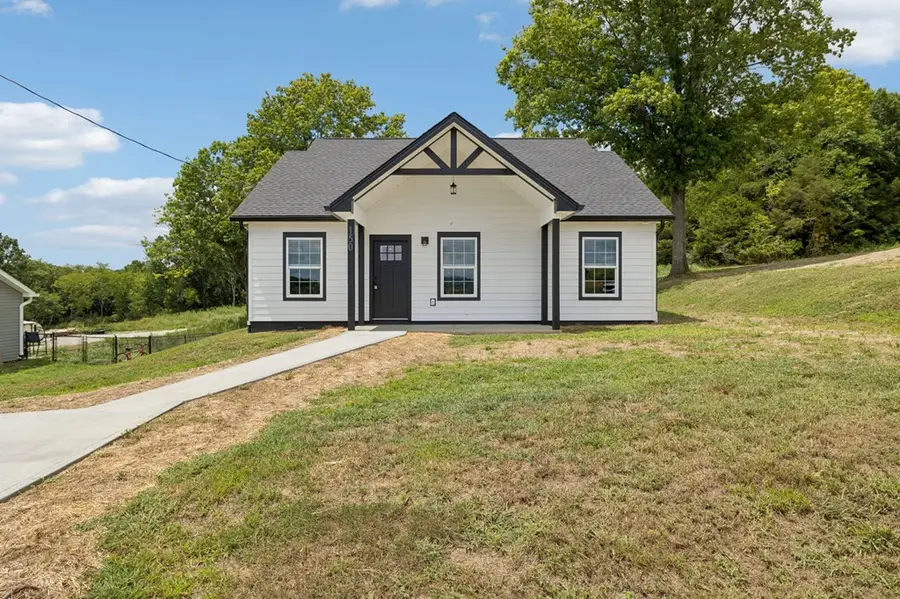
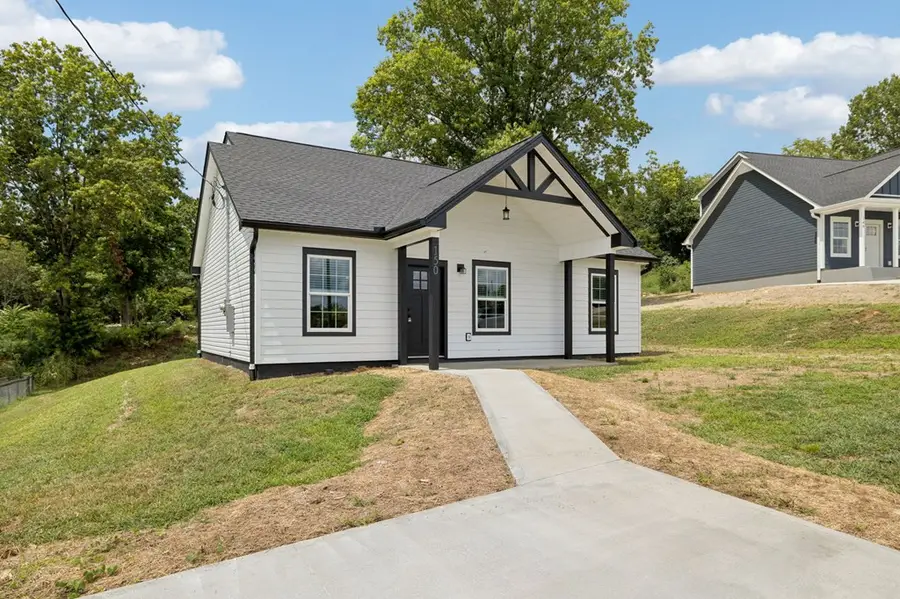
Listed by:robin underwood
Office:underwood hometown realty, llc.
MLS#:237304
Source:TN_UCAR
Price summary
- Price:$334,080
- Price per sq. ft.:$232
About this home
UP TO $10,000 IN CLOSING COST W/ PREFERRED LENDER SIMPLIFIES HOME OWNERSHIP. 3 BR/2.5 Bath home that would still allow for you to put your personal touches on some of the home finishes. Home offers open concept layout, vaulted living room ceiling, waterproof laminate flooring, custom built shaker style kitchen cabinets w/ granite countertops and optional island w/ bar seating, stainless appliances, garbage disposal & spacious utility room. Primary ensuite w/ trey ceiling is on the main level with walk in closet and double vanity. Outside you will find a 16x6 covered front porch, 14x8 back patio. Hardie cement siding, architectural shingles, concrete driveway, city sewer, and fiber internet. ADDITONAL CEDARSTONE HOMESITES AVAILABLE TO BE BUILT UPON CONTRACT. Minutes to I40 and 45 minutes to Nashville airport.
Contact an agent
Home facts
- Year built:2025
- Listing Id #:237304
- Added:148 day(s) ago
- Updated:August 13, 2025 at 02:15 PM
Rooms and interior
- Bedrooms:3
- Total bathrooms:3
- Full bathrooms:2
- Half bathrooms:1
- Living area:1,440 sq. ft.
Heating and cooling
- Cooling:Central Air
- Heating:Central, Electric
Structure and exterior
- Roof:Composition
- Year built:2025
- Building area:1,440 sq. ft.
- Lot area:0.28 Acres
Utilities
- Water:Utility District
Finances and disclosures
- Price:$334,080
- Price per sq. ft.:$232
New listings near 150 Alice Preston Loop Lot 19
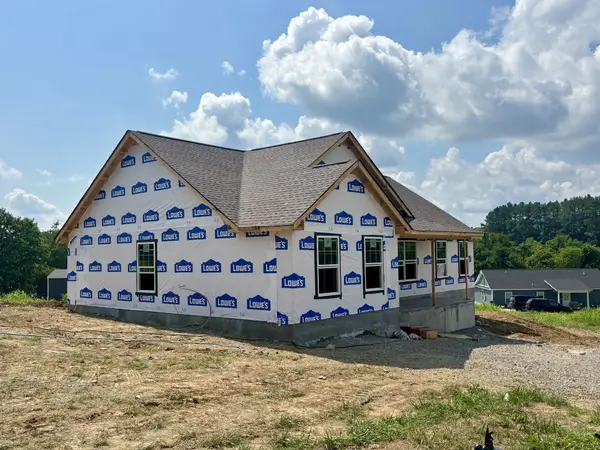 $368,900Active4 beds 2 baths1,536 sq. ft.
$368,900Active4 beds 2 baths1,536 sq. ft.108 Crows Hill Dr, Gordonsville, TN 38563
MLS# 2926188Listed by: UNDERWOOD HOMETOWN REALTY, LLC- New
 $479,000Active3 beds 2 baths2,561 sq. ft.
$479,000Active3 beds 2 baths2,561 sq. ft.148 Maple St, Gordonsville, TN 38563
MLS# 2971667Listed by: UNDERWOOD HOMETOWN REALTY, LLC - New
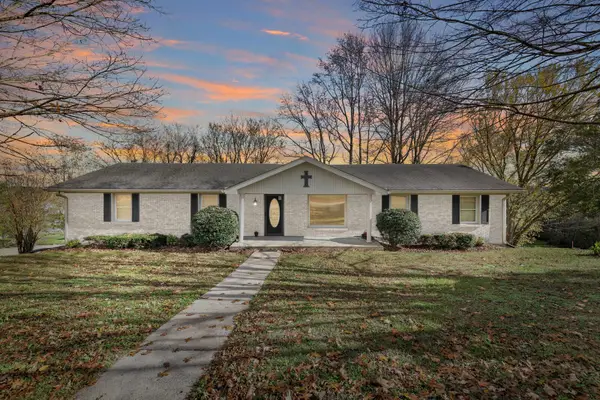 $400,000Active3 beds 4 baths3,612 sq. ft.
$400,000Active3 beds 4 baths3,612 sq. ft.157 Hillcrest Cir, Gordonsville, TN 38563
MLS# 2971674Listed by: THE ASHTON REAL ESTATE GROUP OF RE/MAX ADVANTAGE - New
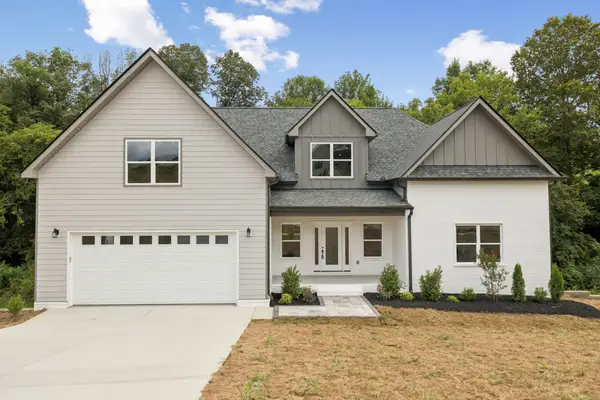 $599,000Active4 beds 3 baths2,740 sq. ft.
$599,000Active4 beds 3 baths2,740 sq. ft.123 Casey Street, Brush Creek, TN 38547
MLS# 2970920Listed by: UNDERWOOD HOMETOWN REALTY, LLC - New
 $329,900Active27.34 Acres
$329,900Active27.34 Acres0 Hix Road, Gordonsville, TN 38563
MLS# 2964419Listed by: HEARTLAND REAL ESTATE & AUCTION, INC. - New
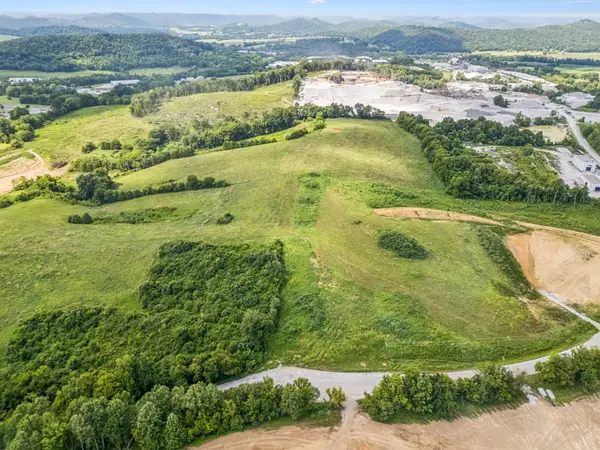 $1,200,000Active13.2 Acres
$1,200,000Active13.2 Acres0 Rogers Road, Gordonsville, TN 38563
MLS# 2968095Listed by: BLACKWELL REALTY AND AUCTION - New
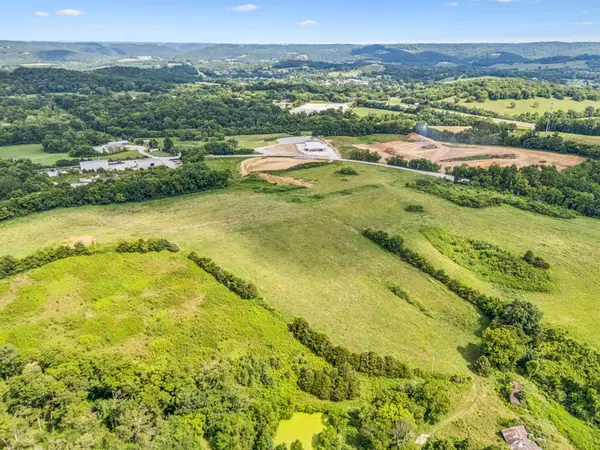 $1,600,000Active15.62 Acres
$1,600,000Active15.62 Acres0 Rogers Road, Gordonsville, TN 38563
MLS# 2968098Listed by: BLACKWELL REALTY AND AUCTION - New
 $315,000Active3 beds 2 baths1,680 sq. ft.
$315,000Active3 beds 2 baths1,680 sq. ft.215 Grant Rd, Gordonsville, TN 38563
MLS# 2964251Listed by: BLACKWELL REALTY AND AUCTION  $310,000Active3 beds 4 baths1,815 sq. ft.
$310,000Active3 beds 4 baths1,815 sq. ft.183 Maple St, Gordonsville, TN 38563
MLS# 2957705Listed by: HEARTLAND REAL ESTATE & AUCTION, INC. $399,900Active4 beds 2 baths2,160 sq. ft.
$399,900Active4 beds 2 baths2,160 sq. ft.82 New Middleton Hwy, Gordonsville, TN 38563
MLS# 2958385Listed by: UNDERWOOD HOMETOWN REALTY, LLC
