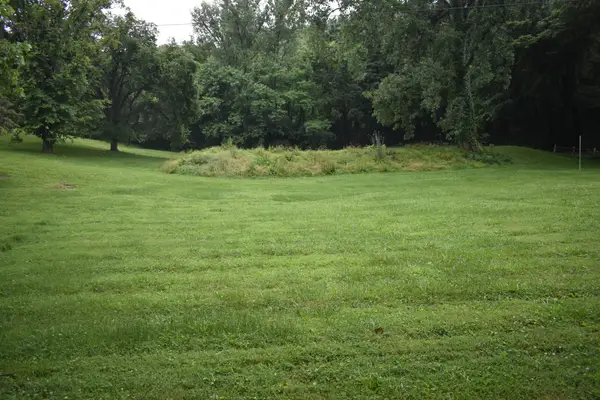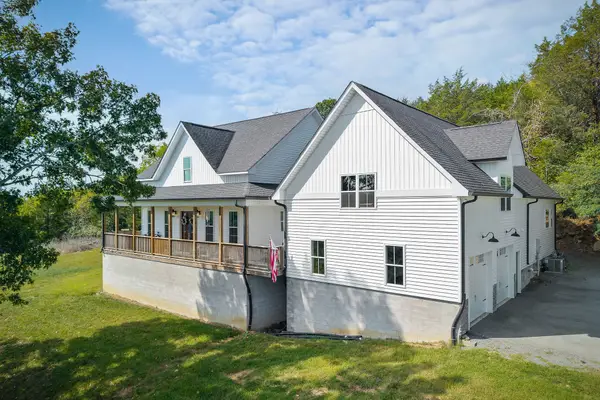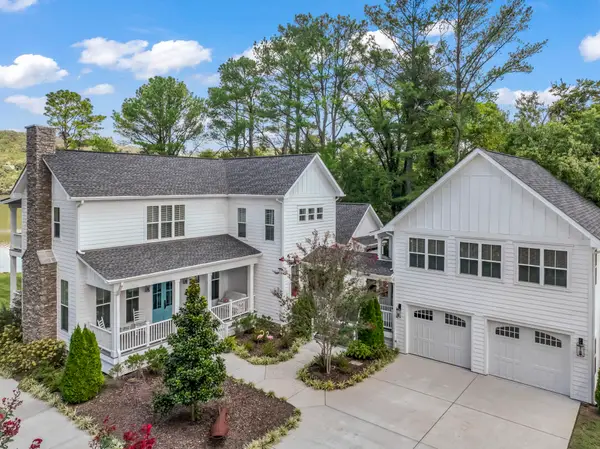1028 Huff Hollow Road, Granville, TN 38564
Local realty services provided by:Better Homes and Gardens Real Estate Gwin Realty
Listed by: darren wilson
Office: the realty firm
MLS#:237169
Source:TN_UCAR
Price summary
- Price:$545,000
- Price per sq. ft.:$212.56
About this home
Custom Home nestled on 24.71 unrestricted acres, this 3BR 2BA 2,564 sq ft handicap accessible home is minutes from Cordell Hull Lake w/3 convenient boat ramps. Open-concept kitchen w/ island, breakfast bar & floor-to-ceiling cabinetry, stone fireplace, bright sunroom, 36-ft covered porch, breathtaking mountain views. Energy-efficient 6" exterior walls w/whole-home generator-ready, panel box already installed Garage is 672 sq ft, heated w/built-in workshop space. Bonus Barn dominium (Approx. 2,400 sq ft (30x40x20) designed for a 2 story home) w/electric & septic is partially studded & ready for your custom finish, ideal for a guesthouse or Airbnb. 8x20 storage building, garden area, separate workshop. 34x54 horse barn w/6 stalls, tack room, loft & electric. Multiple springs on property providing year-round water. Fully surveyed, fenced & cross-fenced, perfect for horses, cattle or goats RV Hookup w/septic & electric. Abundant wildlife, rolling hills. Priced under recent appraisal.
Contact an agent
Home facts
- Year built:2002
- Listing ID #:237169
- Added:213 day(s) ago
- Updated:January 11, 2026 at 03:22 PM
Rooms and interior
- Bedrooms:3
- Total bathrooms:2
- Full bathrooms:2
- Living area:2,564 sq. ft.
Heating and cooling
- Cooling:Central Air
- Heating:Central, Electric, Propane
Structure and exterior
- Roof:Metal
- Year built:2002
- Building area:2,564 sq. ft.
- Lot area:24.71 Acres
Utilities
- Water:Spring
Finances and disclosures
- Price:$545,000
- Price per sq. ft.:$212.56
New listings near 1028 Huff Hollow Road
 $369,000Active0 Acres
$369,000Active0 Acres00 E Of Dry Fork Road, GRANVILLE, TN 38564
MLS# 240988Listed by: KELLER WILLIAMS REALTY DBA COOKEVILLE RE COMPANY $35,000Active0.48 Acres
$35,000Active0.48 Acres0 Martins Creek Hwy, GRANVILLE, TN 38564
MLS# 240705Listed by: THE REAL ESTATE COLLECTIVE $539,900Active87.82 Acres
$539,900Active87.82 Acres0 Huff Hollow Rd, Granville, TN 38564
MLS# 3039391Listed by: ZEITLIN SOTHEBY'S INTERNATIONAL REALTY $1,300,000Active2 beds 2 baths2,012 sq. ft.
$1,300,000Active2 beds 2 baths2,012 sq. ft.1582 Spring Fork Rd, GRANVILLE, TN 38564
MLS# 240371Listed by: AMERICAN WAY REAL ESTATE $74,900Active1.66 Acres
$74,900Active1.66 Acres400 Forrester Hollow Ln, Granville, TN 38564
MLS# 3017286Listed by: CD POINDEXTER REALTY & AUCTION $774,900Active3 beds 3 baths3,055 sq. ft.
$774,900Active3 beds 3 baths3,055 sq. ft.881 Eagle Mountain Rd, GRANVILLE, TN 38564-5010
MLS# 239959Listed by: UNITED COUNTRY REAL ESTATE TENNESSEE HOME AND LAND $774,900Active3 beds 3 baths3,055 sq. ft.
$774,900Active3 beds 3 baths3,055 sq. ft.881 Eagle Mountain Rd, Granville, TN 38564
MLS# 3015982Listed by: UNITED COUNTRY REAL ESTATE TENNESSEE HOME & LAND $250,000Active1 beds 2 baths1,569 sq. ft.
$250,000Active1 beds 2 baths1,569 sq. ft.424 Forrester Hollow Ln, Granville, TN 38564
MLS# 2926531Listed by: CD POINDEXTER REALTY & AUCTION $419,000Active2 beds 2 baths1,652 sq. ft.
$419,000Active2 beds 2 baths1,652 sq. ft.225 Grishom Ln, Granville, TN 38564
MLS# 3003780Listed by: COMMUNITY REALTY SERVICES, INC. $1,599,999Active3 beds 5 baths4,513 sq. ft.
$1,599,999Active3 beds 5 baths4,513 sq. ft.205 Clover St, Granville, TN 38564
MLS# 2991586Listed by: RED REALTY, LLC
