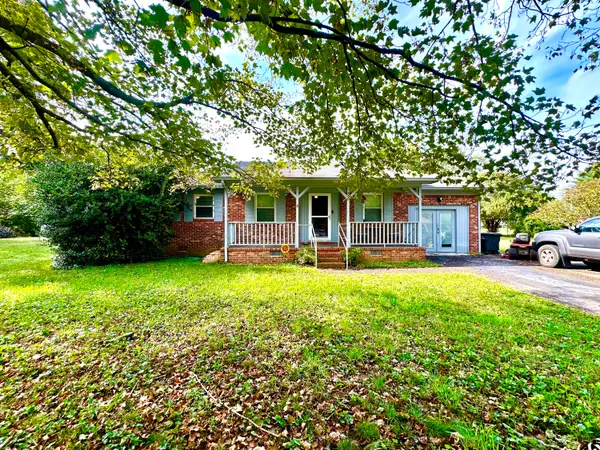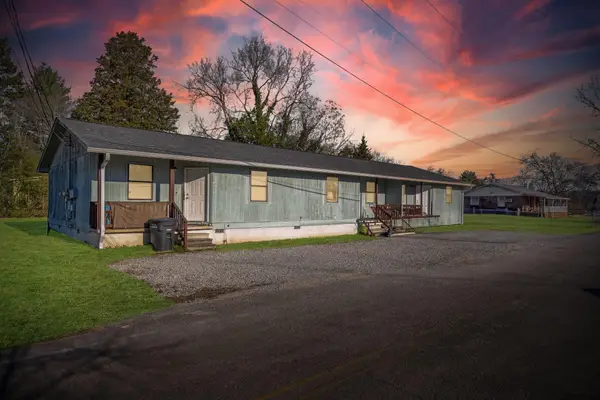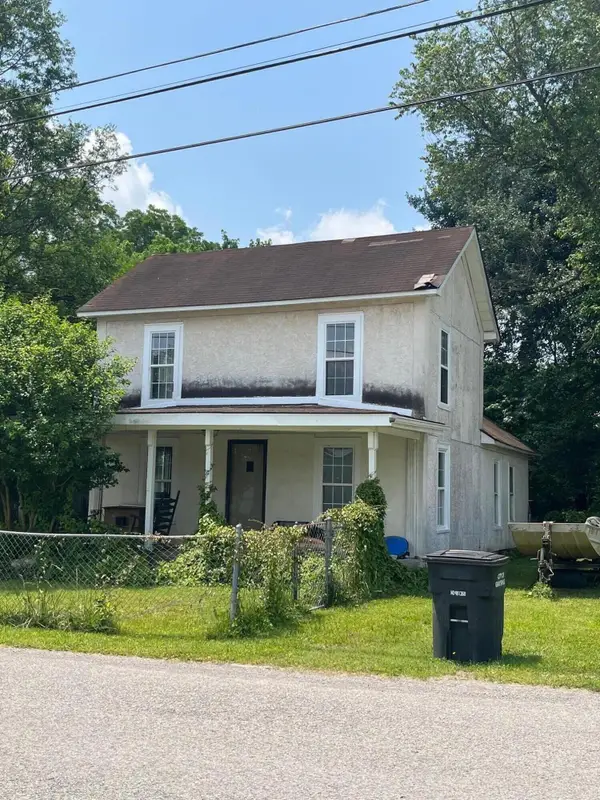154 S Pope Street, Graysville, TN 37338
Local realty services provided by:Better Homes and Gardens Real Estate Signature Brokers
154 S Pope Street,Graysville, TN 37338
$259,900
- 3 Beds
- 2 Baths
- 1,592 sq. ft.
- Single family
- Pending
Listed by:katrina morrow
Office:keller williams realty
MLS#:1518692
Source:TN_CAR
Price summary
- Price:$259,900
- Price per sq. ft.:$163.25
About this home
Welcome to this charming 3-bedroom, 2-bathroom home in the heart of Graysville, offering the perfect blend of farmhouse style and modern comfort—all on one level. Step inside to an inviting open floor plan that flows seamlessly from the cozy living room into the spacious kitchen, complete with plenty of counter space and cabinetry, and then into a separate dining room—ideal for gatherings and everyday meals.
The primary suite features its own private bath with a walk-in shower, while the second full bath offers a convenient tub/shower combo. Outside, you'll love the level backyard, partially fenced with easy potential to fully enclose for pets, play, or gardening.
Whether you're looking to downsize, start your homeownership journey, or simply enjoy the ease of single-level living, this property offers comfort, style, and functionality in a peaceful setting. Don't miss your chance to make this farmhouse-inspired home yours!
Contact an agent
Home facts
- Year built:2009
- Listing ID #:1518692
- Added:41 day(s) ago
- Updated:September 25, 2025 at 11:55 PM
Rooms and interior
- Bedrooms:3
- Total bathrooms:2
- Full bathrooms:2
- Living area:1,592 sq. ft.
Heating and cooling
- Cooling:Central Air, Electric
- Heating:Ceiling, Electric, Heating
Structure and exterior
- Year built:2009
- Building area:1,592 sq. ft.
- Lot area:0.41 Acres
Utilities
- Water:Public, Water Available, Water Connected
- Sewer:Septic Tank
Finances and disclosures
- Price:$259,900
- Price per sq. ft.:$163.25
- Tax amount:$1,308
New listings near 154 S Pope Street
- New
 $245,000Active2 beds 1 baths1,620 sq. ft.
$245,000Active2 beds 1 baths1,620 sq. ft.449 Church Street, Graysville, TN 37338
MLS# 1521052Listed by: ZACH TAYLOR - CHATTANOOGA  $214,000Active2 beds 1 baths1,092 sq. ft.
$214,000Active2 beds 1 baths1,092 sq. ft.210 6th Street, Graysville, TN 37338
MLS# 20253817Listed by: KELLER WILLIAMS REALTY - RIDGE TO RIVER $120,000Active3 beds 2 baths1,431 sq. ft.
$120,000Active3 beds 2 baths1,431 sq. ft.155 Gray Street, Graysville, TN 37338
MLS# 1517180Listed by: SIMPLIHOM $300,000Pending-- beds -- baths2,334 sq. ft.
$300,000Pending-- beds -- baths2,334 sq. ft.401 Red Maple Street, Graysville, TN 37338
MLS# 1516673Listed by: SIMPLIHOM $149,900Active3 beds 1 baths1,572 sq. ft.
$149,900Active3 beds 1 baths1,572 sq. ft.119 Pikeville Avenue, Graysville, TN 37338
MLS# 20252510Listed by: BLUE KEY PROPERTIES, LLC - SPRING CITY $25,000Active0.18 Acres
$25,000Active0.18 Acres326 Church Street, Graysville, TN 37338
MLS# 20251854Listed by: COLDWELL BANKER PRYOR REALTY- DAYTON $140,000Active2 beds 1 baths1,120 sq. ft.
$140,000Active2 beds 1 baths1,120 sq. ft.4314 Dayton Avenue, Graysville, TN 37338
MLS# 20251563Listed by: BERKSHIRE HATHAWAY J DOUGLAS PROPERTIES $165,000Active3 beds 2 baths980 sq. ft.
$165,000Active3 beds 2 baths980 sq. ft.284 Meadow Lark Trail, Graysville, TN 37338
MLS# 1509070Listed by: WEICHERT REALTORS-THE SPACE PLACE $175,000Active3 beds 1 baths968 sq. ft.
$175,000Active3 beds 1 baths968 sq. ft.255 Burnett Street, Graysville, TN 37338
MLS# 20242191Listed by: KELLER WILLIAMS REALTY - RIDGE TO RIVER
