40 Fawn Lane, Graysville, TN 37338
Local realty services provided by:Better Homes and Gardens Real Estate Jackson Realty
40 Fawn Lane,Graysville, TN 37338
$295,000
- 3 Beds
- 2 Baths
- 1,544 sq. ft.
- Single family
- Active
Listed by: mary weathers
Office: re/max properties
MLS#:1524247
Source:TN_CAR
Price summary
- Price:$295,000
- Price per sq. ft.:$191.06
About this home
BACK ON MARKET AT NO FAULT OF THE SELLERS!! Welcome to 40 Fawn Lane, a charming and beautifully updated 3-bedroom, 2-bath home situated on nearly an acre in peaceful Graysville, TN. This well maintained home offers the perfect combination of comfort and privacy. Inside, you'll find a bright and inviting layout featuring luxury vinyl plank flooring installed in 2021, along with updated paint throughout that gives the home a fresh, move-in-ready feel. The kitchen has ample cabinetry and a cozy dining space ideal for everyday living. The primary suite features its own private bath, while two additional bedrooms in the basement provide flexibility for guests, an office, or hobbies. Outdoors, this property truly shines. The entire yard is fenced, beautifully landscaped with perennials, and offers a peaceful view of the woods for added privacy. A huge deck spans the back of the home, creating an ideal space for entertaining, grilling, or enjoying quiet evenings surrounded by nature. A storage shed remains with the property, offering convenient space for tools, lawn equipment, or seasonal items. If you've been searching for a move-in-ready home with thoughtful updates, flexible living space, and a tranquil setting, 40 Fawn Lane is ready to welcome you home.
Contact an agent
Home facts
- Year built:2010
- Listing ID #:1524247
- Added:59 day(s) ago
- Updated:January 18, 2026 at 03:42 PM
Rooms and interior
- Bedrooms:3
- Total bathrooms:2
- Full bathrooms:2
- Living area:1,544 sq. ft.
Heating and cooling
- Cooling:Central Air, Electric
- Heating:Central, Electric, Heating
Structure and exterior
- Roof:Shingle
- Year built:2010
- Building area:1,544 sq. ft.
- Lot area:0.78 Acres
Utilities
- Water:Public, Water Connected
- Sewer:Septic Tank
Finances and disclosures
- Price:$295,000
- Price per sq. ft.:$191.06
- Tax amount:$746
New listings near 40 Fawn Lane
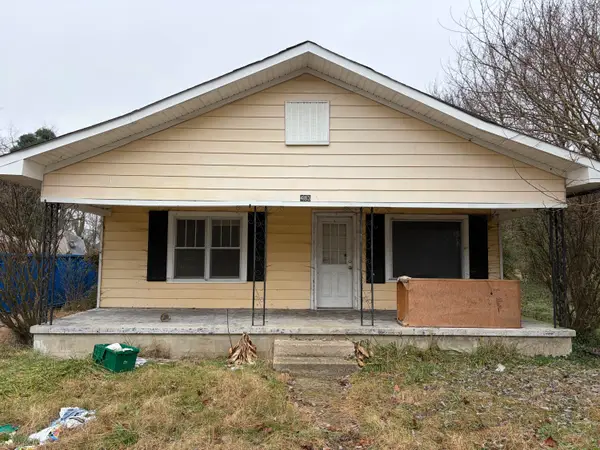 $65,000Active2 beds 1 baths1,128 sq. ft.
$65,000Active2 beds 1 baths1,128 sq. ft.483 Pikeville Avenue, Graysville, TN 37338
MLS# 20260077Listed by: COLDWELL BANKER PRYOR REALTY- DAYTON $188,900Active2 beds 1 baths1,092 sq. ft.
$188,900Active2 beds 1 baths1,092 sq. ft.210 6th Street, Graysville, TN 37338
MLS# 1525968Listed by: KELLER WILLIAMS RIDGE TO RIVER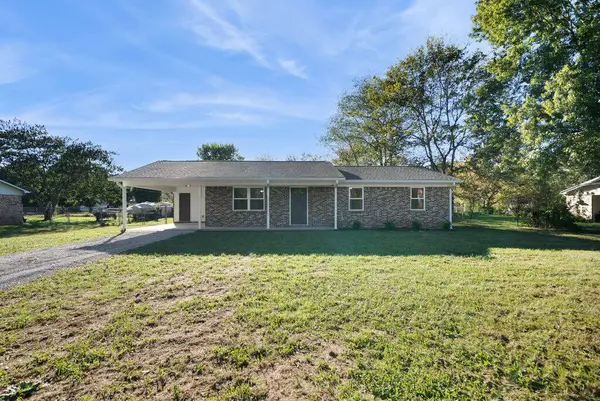 $249,000Pending3 beds 1 baths1,242 sq. ft.
$249,000Pending3 beds 1 baths1,242 sq. ft.4696 Cranmore Cove Road, Dayton, TN 37321
MLS# 20254938Listed by: SIMPLIHOM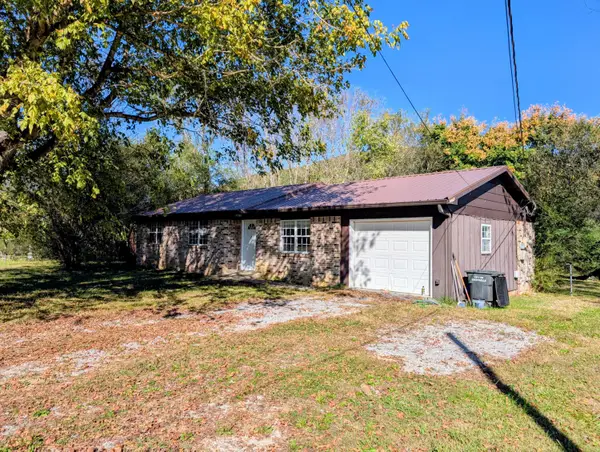 $225,000Active3 beds 2 baths1,328 sq. ft.
$225,000Active3 beds 2 baths1,328 sq. ft.150 Harmon Road, Graysville, TN 37338
MLS# 1522515Listed by: 1 PERCENT LISTS SCENIC CITY $215,000Active2 beds 1 baths1,620 sq. ft.
$215,000Active2 beds 1 baths1,620 sq. ft.449 Church Street, Graysville, TN 37338
MLS# 3011904Listed by: ZACH TAYLOR CHATTANOOGA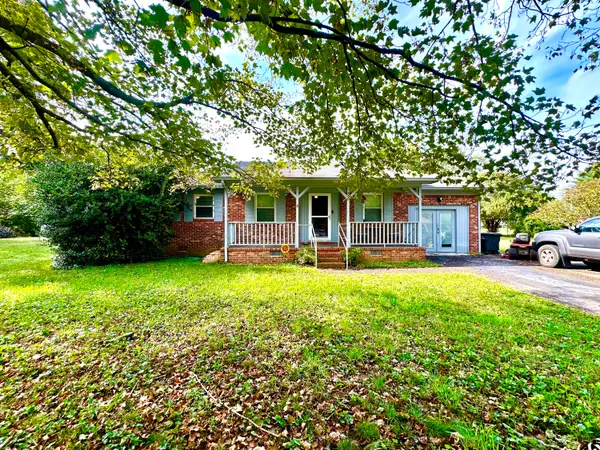 $215,000Active2 beds 1 baths1,620 sq. ft.
$215,000Active2 beds 1 baths1,620 sq. ft.449 Church Street, Graysville, TN 37338
MLS# 1521052Listed by: ZACH TAYLOR - CHATTANOOGA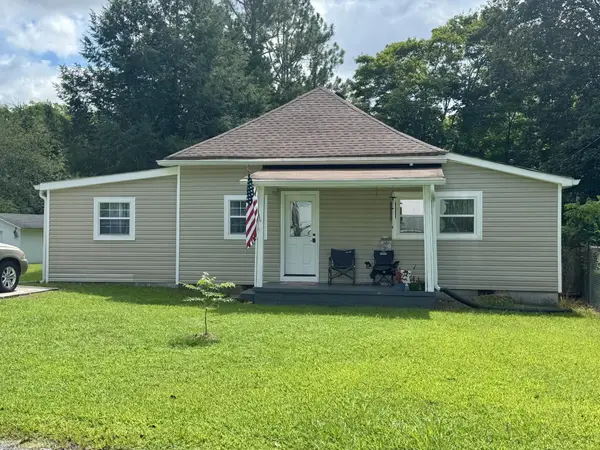 $190,000Active2 beds 1 baths1,092 sq. ft.
$190,000Active2 beds 1 baths1,092 sq. ft.210 6th Street, Graysville, TN 37338
MLS# 2974828Listed by: KELLER WILLIAMS RIDGE TO RIVER $115,000Active3 beds 2 baths1,431 sq. ft.
$115,000Active3 beds 2 baths1,431 sq. ft.155 Gray Street, Graysville, TN 37338
MLS# 1525997Listed by: SIMPLIHOM $140,000Pending2 beds 1 baths1,120 sq. ft.
$140,000Pending2 beds 1 baths1,120 sq. ft.4314 Dayton Avenue, Graysville, TN 37338
MLS# 1503851Listed by: BERKSHIRE HATHAWAY HOMESERVICES J DOUGLAS PROPERTIES $165,000Active3 beds 1 baths968 sq. ft.
$165,000Active3 beds 1 baths968 sq. ft.255 Burnett Street, Graysville, TN 37338
MLS# 1392515Listed by: KELLER WILLIAMS RIDGE TO RIVER
