4016 Retro Hughes Rd, Graysville, TN 37338
Local realty services provided by:Better Homes and Gardens Real Estate Jackson Realty
4016 Retro Hughes Rd,Graysville, TN 37338
$340,000
- 3 Beds
- 1 Baths
- 1,200 sq. ft.
- Single family
- Active
Listed by: christopher stjernholm
Office: trelora realty, inc
MLS#:1304708
Source:TN_KAAR
Price summary
- Price:$340,000
- Price per sq. ft.:$283.33
About this home
Large 17.5 acre lot. Can be Greenbelt for tax savings 1200 SF 3/1 Great building sites for new home(s). Detached Garage (No Power at Garage) Detached Barn / workshop Metal Roof on house and garage Pond ½ basement not finished. Sump Pump. New HVAC System in 2025 under warranty Newer appliances Wood Burning Stove Well Maintained Great location for new home construction with great views Built in 1976 and updated in 2010. County has appraised property at $407K Available in July. Great Apple trees and views. Good hunting and large lease available next to property Two Lots West from Cumberland Gap Trail. Great Hiking at your doorstep More Pictures will be added soon and can be seen on other websites. Although this house has a Graysville address it is located in Hamilton County 350,000 obo priced below below county appraised value
Contact an agent
Home facts
- Year built:1976
- Listing ID #:1304708
- Added:145 day(s) ago
- Updated:November 04, 2025 at 08:33 PM
Rooms and interior
- Bedrooms:3
- Total bathrooms:1
- Full bathrooms:1
- Living area:1,200 sq. ft.
Heating and cooling
- Cooling:Central Cooling
- Heating:Electric, Forced Air, Propane
Structure and exterior
- Year built:1976
- Building area:1,200 sq. ft.
- Lot area:17.5 Acres
Schools
- High school:Sale Creek
- Middle school:Sale Creek
- Elementary school:North Hamilton
Utilities
- Sewer:Septic Tank
Finances and disclosures
- Price:$340,000
- Price per sq. ft.:$283.33
New listings near 4016 Retro Hughes Rd
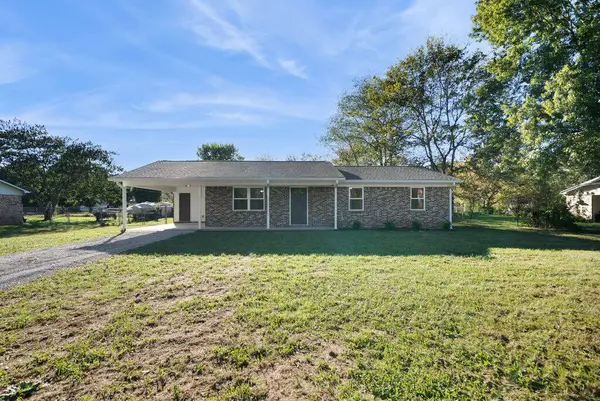 $249,000Pending3 beds 1 baths1,242 sq. ft.
$249,000Pending3 beds 1 baths1,242 sq. ft.4696 Cranmore Cove Road, Dayton, TN 37321
MLS# 20254938Listed by: SIMPLIHOM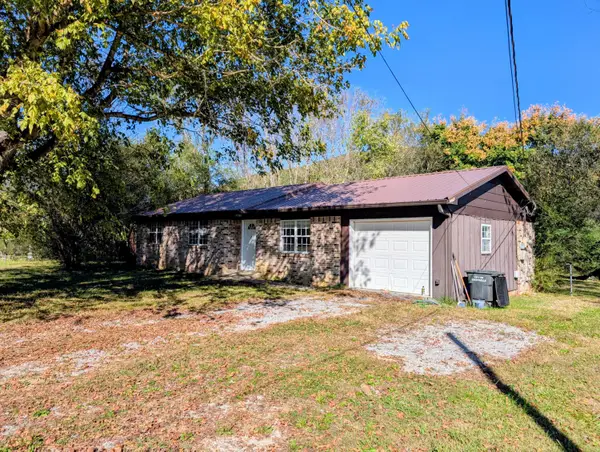 $222,000Active3 beds 2 baths1,328 sq. ft.
$222,000Active3 beds 2 baths1,328 sq. ft.150 Harmon Road, Graysville, TN 37338
MLS# 1522515Listed by: 1 PERCENT LISTS SCENIC CITY $229,900Active2 beds 1 baths1,620 sq. ft.
$229,900Active2 beds 1 baths1,620 sq. ft.449 Church Street, Graysville, TN 37338
MLS# 3011904Listed by: ZACH TAYLOR CHATTANOOGA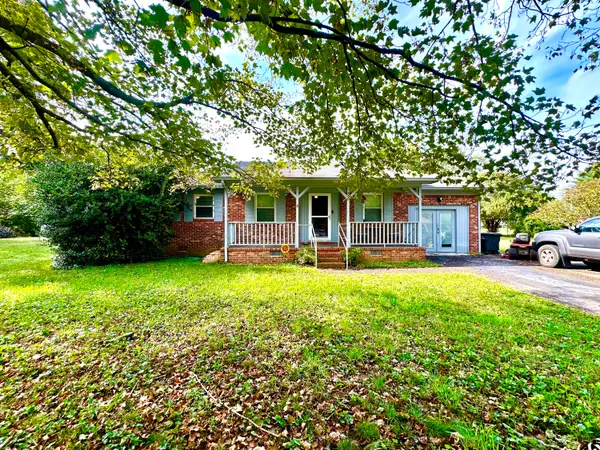 $229,900Active2 beds 1 baths1,620 sq. ft.
$229,900Active2 beds 1 baths1,620 sq. ft.449 Church Street, Graysville, TN 37338
MLS# 1521052Listed by: ZACH TAYLOR - CHATTANOOGA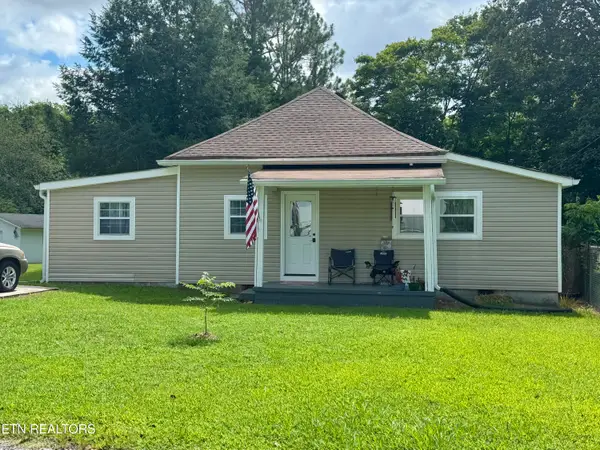 $194,500Active2 beds 1 baths1,092 sq. ft.
$194,500Active2 beds 1 baths1,092 sq. ft.210 6th St, Graysville, TN 37338
MLS# 1312243Listed by: KELLER WILLIAMS RIDGE TO RIVER $115,000Active3 beds 2 baths1,431 sq. ft.
$115,000Active3 beds 2 baths1,431 sq. ft.155 Gray Street, Graysville, TN 37338
MLS# 1517180Listed by: SIMPLIHOM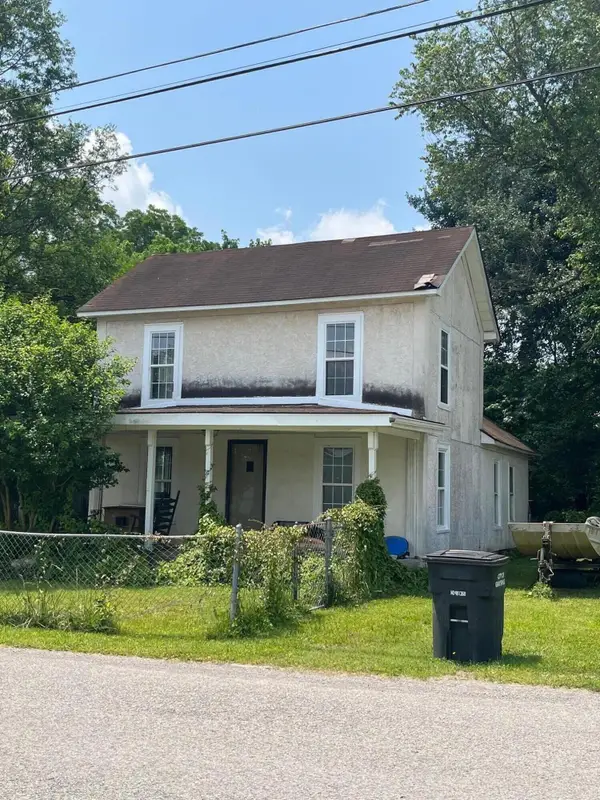 $149,900Active3 beds 1 baths1,572 sq. ft.
$149,900Active3 beds 1 baths1,572 sq. ft.119 Pikeville Avenue, Graysville, TN 37338
MLS# 20252510Listed by: BLUE KEY PROPERTIES, LLC - SPRING CITY $25,000Active0.18 Acres
$25,000Active0.18 Acres326 Church Street, Graysville, TN 37338
MLS# 20251854Listed by: WALLACE $140,000Active2 beds 1 baths1,120 sq. ft.
$140,000Active2 beds 1 baths1,120 sq. ft.4314 Dayton Avenue, Graysville, TN 37338
MLS# 1503851Listed by: BERKSHIRE HATHAWAY HOMESERVICES J DOUGLAS PROPERTIES $175,000Active3 beds 1 baths968 sq. ft.
$175,000Active3 beds 1 baths968 sq. ft.255 Burnett Street, Graysville, TN 37338
MLS# 1392515Listed by: KELLER WILLIAMS RIDGE TO RIVER
