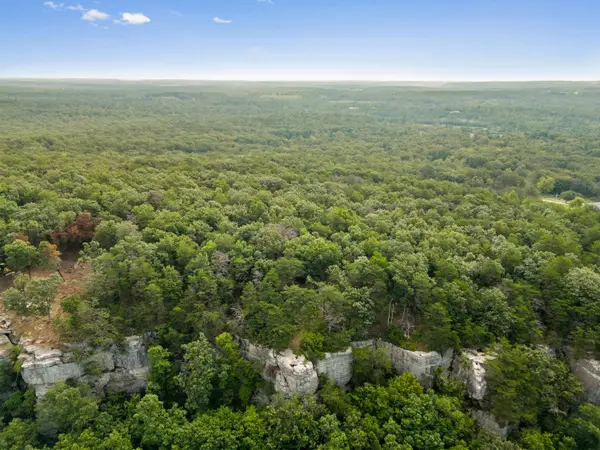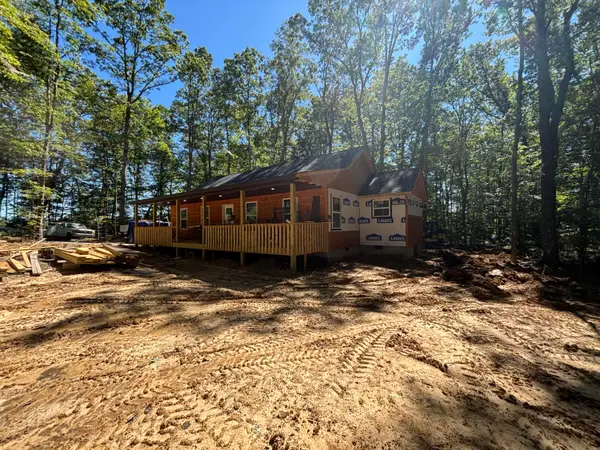56 Eagle Nest Road, Graysville, TN 37338
Local realty services provided by:Better Homes and Gardens Real Estate Jackson Realty
56 Eagle Nest Road,Graysville, TN 37338
$420,000
- 3 Beds
- 3 Baths
- 2,188 sq. ft.
- Single family
- Active
Listed by:kristen oktar
Office:crye-leike, realtors
MLS#:1520211
Source:TN_CAR
Price summary
- Price:$420,000
- Price per sq. ft.:$191.96
About this home
Welcome to your private 3-year-old mountain retreat! Nestled on a serene 3.6-acre corner lot on Flat Top Mountain, this stunning 3-bedroom, 2.5-bath home offers 2,188 sq ft of peaceful living. Step inside to an open-concept main level bathed in natural light, where soaring wood-vaulted ceilings (8' to 12' peak) create an airy, spacious feel. The gourmet kitchen is a chef's delight, featuring elegant butcher block countertops, stainless steel appliances, and a gas stove. From the kitchen, step out to a cozy 8x12 deck—the perfect spot for your morning coffee or a BBQ.
The finished basement is an incredible bonus living space, complete with a dry bar, beverage fridge, and a bonus living area. Two of the bedrooms and a full bath are located on this level, providing privacy and comfort. The basement opens directly onto a massive 720 sq ft deck, ideal for entertaining or simply relaxing while enjoying the tranquil surroundings. The deck is shaded by sun sails that will remain with the home.
This home is designed for efficiency and comfort, featuring a ductless mini-split AC/heat pump system on both levels for energy-efficient climate control and clean air, along with a tankless water heater. The exterior is just as impressive, with a man-made pond fed by a wet-weather spring, and a large 30x16 carport/barn with a roll-up door, offering endless possibilities for storage, a workshop, or parking. With the perfect blend of seclusion and convenience, you're only 40 minutes to Fall Creek Falls and 35 minutes from downtown Chattanooga. This is a rare opportunity to own a unique, private haven.
Contact an agent
Home facts
- Year built:2022
- Listing ID #:1520211
- Added:2 day(s) ago
- Updated:September 11, 2025 at 05:51 PM
Rooms and interior
- Bedrooms:3
- Total bathrooms:3
- Full bathrooms:2
- Half bathrooms:1
- Living area:2,188 sq. ft.
Heating and cooling
- Cooling:ENERGY STAR Qualified Equipment, Electric, Multi Units
- Heating:ENERGY STAR Qualified Equipment, Electric, Heat Pump, Heating, Humidity Control
Structure and exterior
- Roof:Metal
- Year built:2022
- Building area:2,188 sq. ft.
- Lot area:3.6 Acres
Utilities
- Water:Public, Water Connected
- Sewer:Septic Tank
Finances and disclosures
- Price:$420,000
- Price per sq. ft.:$191.96
- Tax amount:$1,101
New listings near 56 Eagle Nest Road
- New
 $999,900Active123.15 Acres
$999,900Active123.15 Acres123 Retro Hughes Road, Graysville, TN 37338
MLS# 1520196Listed by: CENTURY 21 PROFESSIONAL GROUP  $649,900Active3 beds 3 baths2,500 sq. ft.
$649,900Active3 beds 3 baths2,500 sq. ft.351 Green Road, Graysville, TN 37338
MLS# 20254051Listed by: SMALLTOWN HUNTING PROPERTIES & REAL ESTATE, LLC $104,900Active2.32 Acres
$104,900Active2.32 AcresLot 13 Green Road, Graysville, TN 37338
MLS# 20254045Listed by: SMALLTOWN HUNTING PROPERTIES & REAL ESTATE, LLC $119,900Active3.14 Acres
$119,900Active3.14 AcresLot 14 Green Road, Graysville, TN 37338
MLS# 20254046Listed by: SMALLTOWN HUNTING PROPERTIES & REAL ESTATE, LLC $134,900Active3 Acres
$134,900Active3 AcresLot 12 Green Road, Graysville, TN 37338
MLS# 20254030Listed by: SMALLTOWN HUNTING PROPERTIES & REAL ESTATE, LLC $129,900Active3 Acres
$129,900Active3 AcresLot 11 Green Road, Graysville, TN 37338
MLS# 20254028Listed by: SMALLTOWN HUNTING PROPERTIES & REAL ESTATE, LLC $325,000Pending2 beds 2 baths1,256 sq. ft.
$325,000Pending2 beds 2 baths1,256 sq. ft.4774 Hendon Road, Graysville, TN 37338
MLS# 1519407Listed by: CRYE-LEIKE BROWN 1ST CHOICE REALTY & AUCTION $300,000Active-- beds -- baths2,334 sq. ft.
$300,000Active-- beds -- baths2,334 sq. ft.401 Red Maple Street, Graysville, TN 37338
MLS# 2978851Listed by: SIMPLIHOM $140,350Active-- beds -- baths
$140,350Active-- beds -- baths0 Blaine Smith Road, Graysville, TN 37338
MLS# 2978853Listed by: SIMPLIHOM
