1014 Herbert Drive, Greenback, TN 37742
Local realty services provided by:Better Homes and Gardens Real Estate Jackson Realty
1014 Herbert Drive,Greenback, TN 37742
$1,199,900
- 4 Beds
- 5 Baths
- 3,610 sq. ft.
- Single family
- Active
Listed by: jay blevins
Office: blevins grp, realty executives
MLS#:1308273
Source:TN_KAAR
Price summary
- Price:$1,199,900
- Price per sq. ft.:$332.38
- Monthly HOA dues:$41.67
About this home
Professional Pictures Coming Soon!
Welcome to this remarkable, one-of-a-kind all-brick rancher located in the sought-after Franklin Manor subdivision. This beautifully crafted home offers over 3,600 square feet of upscale living space—featuring more than 3,000 square feet on the main level and an additional 500 square feet upstairs—designed with luxury, functionality, and timeless elegance in mind.
From the moment you arrive, you'll be drawn to the home's impressive curb appeal and superior craftsmanship. The oversized three-car garage includes a rare pull-through bay, perfect for boats, trailers, recreational vehicles, or use as a workshop or home hobby space.
Step inside and you're immediately welcomed by soaring ceilings and an open, airy floor plan that flows effortlessly from room to room. At the heart of the home is a truly exceptional kitchen, outfitted with high-end cabinetry, granite countertops throughout, and an expansive breakfast area ideal for casual dining. The kitchen also features a one-of-a-kind walk-in pantry that adds tremendous functionality and charm. Inside the pantry, you'll find a second full-sized refrigerator, ample cabinet and counter space, a wet bar, and even an additional dishwasher—creating the ultimate space for entertaining or day-to-day convenience.
Just off the kitchen, the living room provides a warm and inviting space to gather, centered around a stunning stone gas fireplace topped with a rough-cut timber beam and flanked by custom built-in cabinetry. French doors lead out to an impressive covered Trex deck that feels private and peaceful—perfect for relaxing in the evenings or hosting gatherings in every season.
Adjacent to the living room is a formal dining room that could easily serve as a home office, music room, or flex space to meet your lifestyle needs. A guest half-bath is conveniently tucked near the kitchen and entertaining areas for added privacy and ease.
This home features a well-designed split-bedroom layout for optimal comfort and privacy. On one side of the home, you'll find two generously sized bedrooms, each with its own private en-suite bathroom. Between them sits a thoughtfully placed workspace—ideal for remote work, schoolwork, or creative hobbies.
On the opposite wing of the home, the primary suite offers a true retreat. Spacious and serene, it includes a luxurious bathroom with a walk-around tile shower, dual vanities, and an expansive custom walk-in closet with built-in shelving. From the closet, you have direct access to the laundry room, blending practicality with everyday ease.
Upstairs, a large bonus room adds even more versatility to the home. Whether used as a fourth bedroom, media room, guest suite, or recreational space, it provides the flexibility to suit your needs.
This home was built with energy efficiency and long-term comfort in mind. The entire house is spray foam insulated, helping to regulate temperature and reduce utility costs year-round. Additionally, the crawlspace is fully encapsulated, offering improved air quality, moisture control, and structural protection. The lawn is fully irrigated, making exterior maintenance effortless and ensuring curb appeal remains pristine.
Every detail in this home has been carefully considered—from the elegant finishes and custom woodwork to the smart layout and hidden extras that make daily life smoother. Whether you're entertaining a crowd or enjoying a quiet night in, this home offers the perfect blend of sophistication, comfort, and thoughtful design.
Located in one of the area's most desirable neighborhoods, this property is more than just a house—it's a lifestyle. Schedule your private tour today and experience everything this extraordinary home has to offer.
Contact an agent
Home facts
- Year built:2025
- Listing ID #:1308273
- Added:159 day(s) ago
- Updated:December 19, 2025 at 03:44 PM
Rooms and interior
- Bedrooms:4
- Total bathrooms:5
- Full bathrooms:4
- Half bathrooms:1
- Living area:3,610 sq. ft.
Heating and cooling
- Cooling:Central Cooling
- Heating:Central, Electric
Structure and exterior
- Year built:2025
- Building area:3,610 sq. ft.
- Lot area:0.77 Acres
Utilities
- Sewer:Septic Tank
Finances and disclosures
- Price:$1,199,900
- Price per sq. ft.:$332.38
New listings near 1014 Herbert Drive
- New
 $769,000Active3 beds 3 baths3,849 sq. ft.
$769,000Active3 beds 3 baths3,849 sq. ft.6239 N Trigonia Rd, Greenback, TN 37742
MLS# 3060418Listed by: KELLER WILLIAMS - New
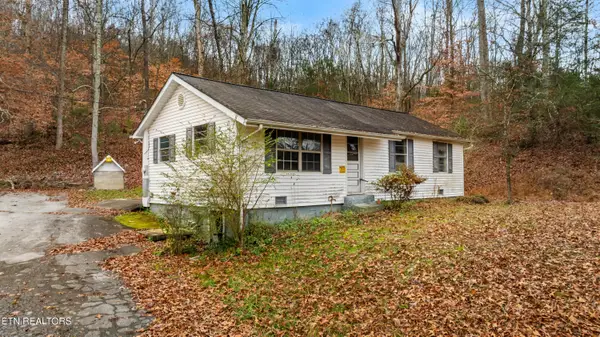 $150,000Active3 beds 1 baths800 sq. ft.
$150,000Active3 beds 1 baths800 sq. ft.470 Riden Rd, Greenback, TN 37742
MLS# 1324033Listed by: RIVER ROCK REAL ESTATE GROUP 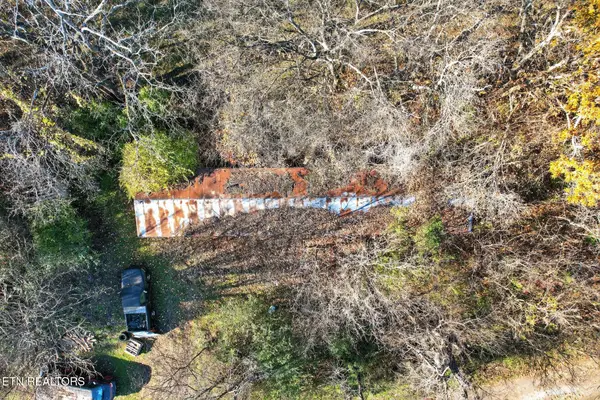 $71,500Active1 Acres
$71,500Active1 Acres1637 Sheets Hollow Rd, Greenback, TN 37742
MLS# 1323237Listed by: THE DWIGHT PRICE GROUP REALTY EXECUTIVES ASSOCIATES $250,000Active3 beds 1 baths972 sq. ft.
$250,000Active3 beds 1 baths972 sq. ft.2950 Craigs Chapel Rd, Greenback, TN 37742
MLS# 1322734Listed by: TIM IVENS REAL ESTATE & DEVELOPMENT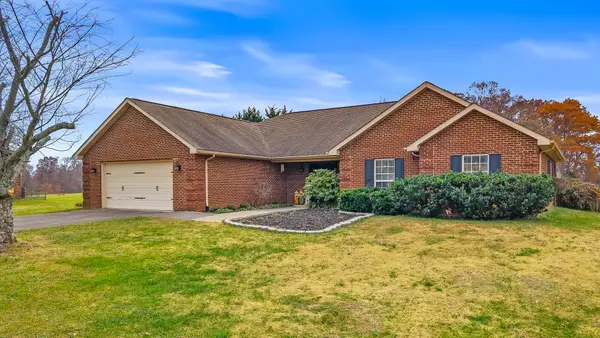 $535,000Active3 beds 2 baths2,224 sq. ft.
$535,000Active3 beds 2 baths2,224 sq. ft.5545 J Riley W Drive, Greenback, TN 37742
MLS# 20255534Listed by: CENTURY 21 LEGACY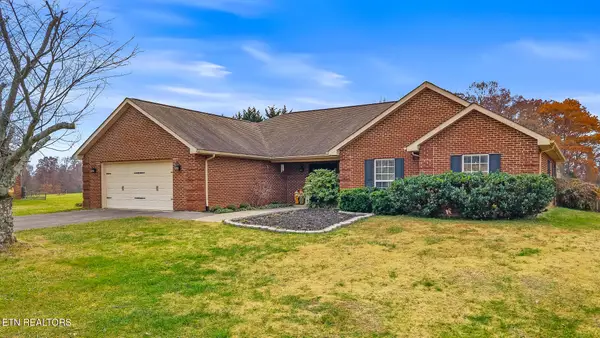 $535,000Active3 beds 2 baths2,224 sq. ft.
$535,000Active3 beds 2 baths2,224 sq. ft.5545 J Riley West Rd, Greenback, TN 37742
MLS# 1322682Listed by: CENTURY 21 LEGACY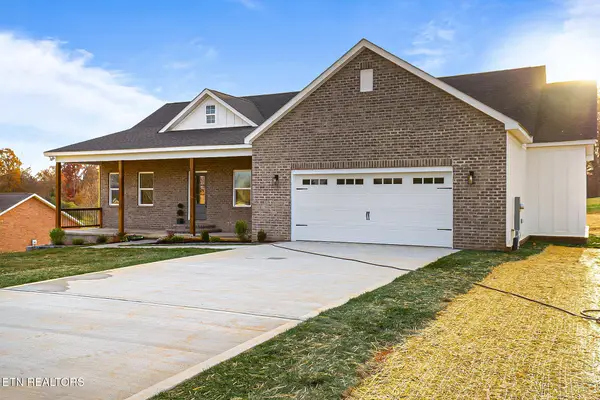 $559,900Active3 beds 3 baths1,860 sq. ft.
$559,900Active3 beds 3 baths1,860 sq. ft.5555 J Riley West Drive, Greenback, TN 37742
MLS# 1322334Listed by: REALTY EXECUTIVES ASSOCIATES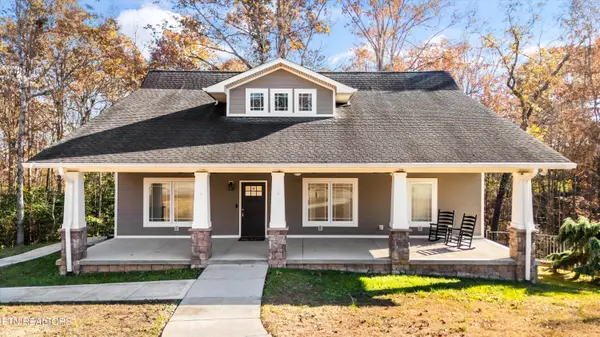 $769,000Active3 beds 3 baths3,410 sq. ft.
$769,000Active3 beds 3 baths3,410 sq. ft.1059 Houston Springs Rd, Greenback, TN 37742
MLS# 1322238Listed by: REALTY EXECUTIVES ASSOCIATES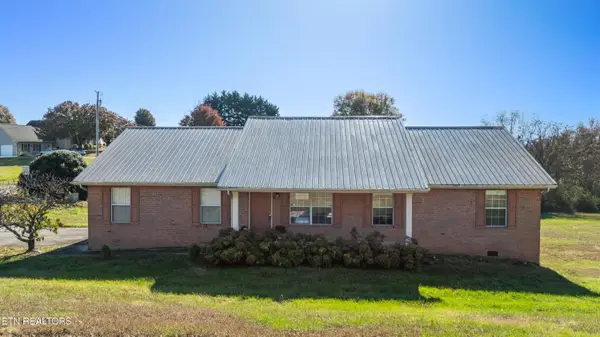 $300,000Pending3 beds 2 baths1,532 sq. ft.
$300,000Pending3 beds 2 baths1,532 sq. ft.1325 Prairie Place, Greenback, TN 37742
MLS# 1322037Listed by: KELLER WILLIAMS REALTY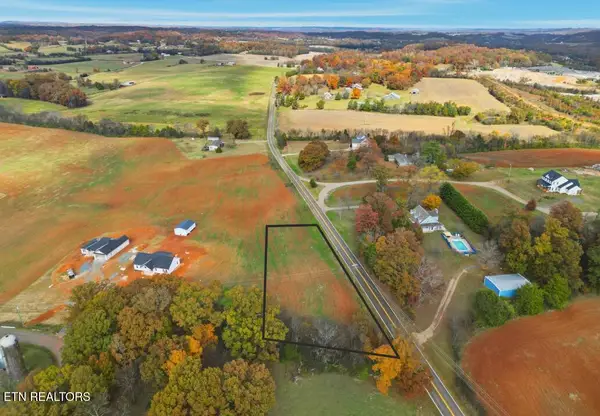 $99,900Active1 Acres
$99,900Active1 AcresHighway 95 N (lot 1), Greenback, TN 37742
MLS# 1321666Listed by: THE PRICE AGENCY, REALTY EXECUTIVES
