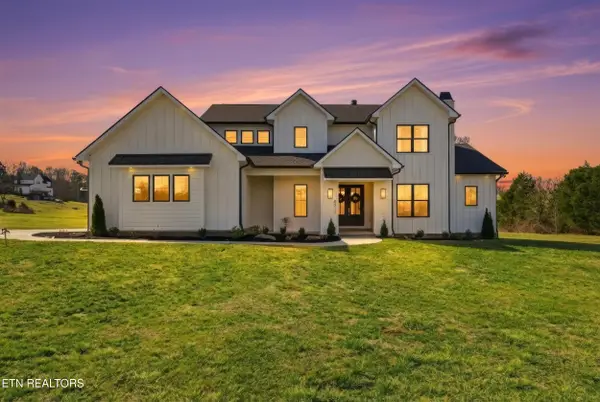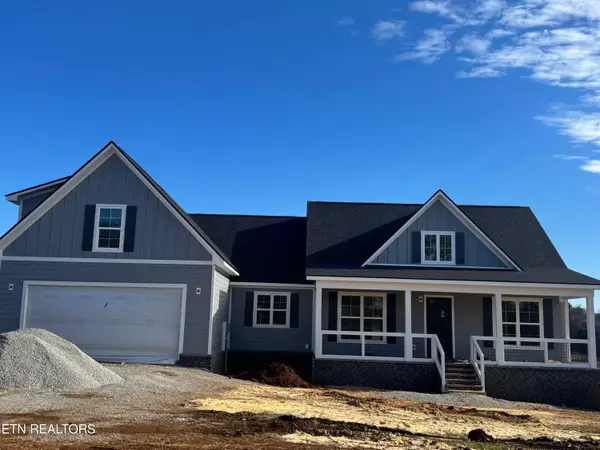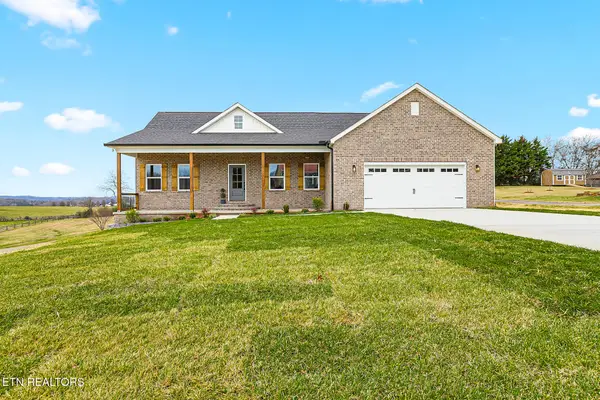112 Seth Alan Way, Greenback, TN 37742
Local realty services provided by:Better Homes and Gardens Real Estate Jackson Realty
112 Seth Alan Way,Greenback, TN 37742
$1,500,000
- 4 Beds
- 5 Baths
- 3,718 sq. ft.
- Single family
- Pending
Listed by: sara price
Office: the price agency, realty executives
MLS#:1311311
Source:TN_KAAR
Price summary
- Price:$1,500,000
- Price per sq. ft.:$403.44
- Monthly HOA dues:$25
About this home
Welcome to the newly developed subdivision, 'The Preserve at Butcher Ridge'! This stunning 'Appalachian' floor plan, soon to be constructed in Blount County's latest community, offers 4-5 acre tracts, semi-custom designs, and a range of amenities, including serene ponds, walking trails, and a charming mix of luxury modern farm homes and barndominiums. Preliminary plans for the remaining 50 acres are available in MLS documents and upon request. If you are in search of a luxury farmhouse that seamlessly blends rustic and contemporary finishes, your search ends here. Nestled on 5 acres with a picturesque wooded backdrop and the allowance for farm animals, this new home will serve as the perfect country retreat, located just 12 minutes from Foothills Mall and all city conveniences. This expansive, single-story residence (with an optional bonus room) will showcase high-end finishes throughout, including hardwood floors, tile accents, upgraded cabinetry, premium stainless steel appliances, a fireplace, cathedral ceilings, luxurious en-suites, and a three-car garage. The thoughtfully designed split bedroom floor plan also features an office, formal dining area, butler's pantry, and versatile flex space. INQUIRE TODAY to start selecting your finishes! *ADDITIONAL DETAILS, REMARKS AND SUBDIVISION INFO TO FOLLOW* Floor plan is approximate - final plan to follow. Owner/Agent
Contact an agent
Home facts
- Year built:2026
- Listing ID #:1311311
- Added:202 day(s) ago
- Updated:February 20, 2026 at 08:35 AM
Rooms and interior
- Bedrooms:4
- Total bathrooms:5
- Full bathrooms:4
- Half bathrooms:1
- Rooms Total:10
- Flooring:Hardwood, Tile
- Basement:Yes
- Basement Description:Crawl Space
- Living area:3,718 sq. ft.
Heating and cooling
- Cooling:Central Cooling
- Heating:Central, Electric, Heat Pump
Structure and exterior
- Year built:2026
- Building area:3,718 sq. ft.
- Lot area:5 Acres
- Lot Features:Cul-De-Sac
- Architectural Style:Contemporary, Traditional
- Construction Materials:Fiber Cement, Frame
Utilities
- Sewer:Septic Tank
Finances and disclosures
- Price:$1,500,000
- Price per sq. ft.:$403.44
Features and amenities
- Amenities:Windows - Vinyl
New listings near 112 Seth Alan Way
- New
 $599,900Active3 beds 3 baths2,150 sq. ft.
$599,900Active3 beds 3 baths2,150 sq. ft.571 Calhoun Drive, Greenback, TN 37742
MLS# 1330590Listed by: WALLACE - New
 $749,900Active3 beds 3 baths3,849 sq. ft.
$749,900Active3 beds 3 baths3,849 sq. ft.6239 N Trigonia Rd, Greenback, TN 37742
MLS# 1330579Listed by: REALTY EXECUTIVES ASSOCIATES - New
 $325,000Active3 beds 2 baths1,056 sq. ft.
$325,000Active3 beds 2 baths1,056 sq. ft.170 Dotson Rd, Greenback, TN 37742
MLS# 1330505Listed by: REALTY EXECUTIVES ASSOCIATES - New
 $850,000Active27.2 Acres
$850,000Active27.2 AcresNational Campground Rd, Greenback, TN 37742
MLS# 1330417Listed by: UNITED REAL ESTATE SOLUTIONS - Coming Soon
 $679,900Coming Soon3 beds 3 baths
$679,900Coming Soon3 beds 3 baths1430 Maple Lane, Greenback, TN 37742
MLS# 1330263Listed by: REALTY EXECUTIVES ASSOCIATES - Coming Soon
 $450,000Coming Soon3 beds 2 baths
$450,000Coming Soon3 beds 2 baths5926 Old Niles Ferry Pike, Greenback, TN 37742
MLS# 1330233Listed by: REALTY EXECUTIVES ASSOCIATES - New
 $339,900Active3 beds 2 baths1,222 sq. ft.
$339,900Active3 beds 2 baths1,222 sq. ft.5111 Morganton Rd, Greenback, TN 37742
MLS# 1330085Listed by: REALTY EXECUTIVES ASSOCIATES  $975,000Pending4 beds 4 baths3,265 sq. ft.
$975,000Pending4 beds 4 baths3,265 sq. ft.4513 Big Springs Rd, Greenback, TN 37742
MLS# 1329813Listed by: EXP REALTY, LLC $699,900Pending3 beds 4 baths2,249 sq. ft.
$699,900Pending3 beds 4 baths2,249 sq. ft.1432 Maple Lane, Greenback, TN 37742
MLS# 1329191Listed by: REALTY EXECUTIVES ASSOCIATES- Open Sun, 7 to 9pmNew
 $524,900Active3 beds 3 baths1,860 sq. ft.
$524,900Active3 beds 3 baths1,860 sq. ft.5555 J Riley West Drive, Greenback, TN 37742
MLS# 1329755Listed by: REALTY EXECUTIVES ASSOCIATES

