171 Wrenwood Way, Greenback, TN 37742
Local realty services provided by:Better Homes and Gardens Real Estate Jackson Realty
171 Wrenwood Way,Greenback, TN 37742
$975,000
- 7 Beds
- 6 Baths
- 4,724 sq. ft.
- Single family
- Active
Listed by:ryan lowry
Office:keller williams realty
MLS#:1304713
Source:TN_KAAR
Price summary
- Price:$975,000
- Price per sq. ft.:$206.39
About this home
This Home has a VA ASSUMABLE LOAN of 2.375%!!! Welcome to 171 Wrenwood Way in Greenback, TN—an incredible property offering space, privacy, and flexibility on just over 4 acres of manicured lawn and wooded surroundings. The main home spans three levels and features 4 bedrooms and 3.5 baths, including a main-level primary suite with dual vanity bath and private access to the rear deck. You'll love the open floor plan with a spacious living and dining area that flows out to the deck overlooking the pool, all framed by 9-foot ceilings. The kitchen is outfitted with sleek stainless steel appliances. Upstairs, you'll find two additional bedrooms and a full bath, while the finished basement offers a cozy family room with gas fireplace, a bathroom with walk-in shower for easy pool access, an extra bedroom or office, a kitchenette, and laundry area.
The guest house adds even more versatility—complete with 3 bedrooms, 2 full baths, a full kitchen, and a comfortable living room. The main level also includes a large, vaulted-ceiling living area currently set up as a home gym with a climbing wall. Whether you're accommodating guests, extended family, or looking for a short-term rental income opportunity, this space is ready to go. Outside, enjoy a beautiful backyard pool, basketball court, storage shed, and a barn with two horse stalls. With over 4,700 total square feet between the main house and guest quarters, this property offers the perfect blend of function, comfort, and lifestyle in a peaceful East Tennessee setting. *** Link to Video home tour https://www.youtube.com/embed/zLKhZzkUUIk
Contact an agent
Home facts
- Year built:2000
- Listing ID #:1304713
- Added:103 day(s) ago
- Updated:August 30, 2025 at 02:35 PM
Rooms and interior
- Bedrooms:7
- Total bathrooms:6
- Full bathrooms:5
- Half bathrooms:1
- Living area:4,724 sq. ft.
Heating and cooling
- Cooling:Central Cooling, Wall Cooling
- Heating:Central, Electric, Heat Pump, Propane
Structure and exterior
- Year built:2000
- Building area:4,724 sq. ft.
- Lot area:4.07 Acres
Utilities
- Sewer:Septic Tank
Finances and disclosures
- Price:$975,000
- Price per sq. ft.:$206.39
New listings near 171 Wrenwood Way
- New
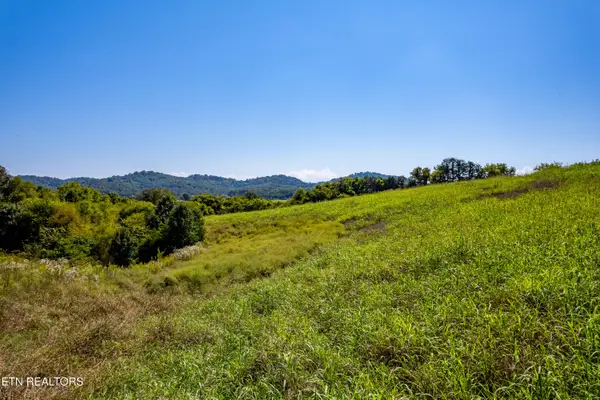 $550,000Active26.8 Acres
$550,000Active26.8 AcresNational Campground Rd, Greenback, TN 37742
MLS# 1316523Listed by: REALTY EXECUTIVES ASSOCIATES - New
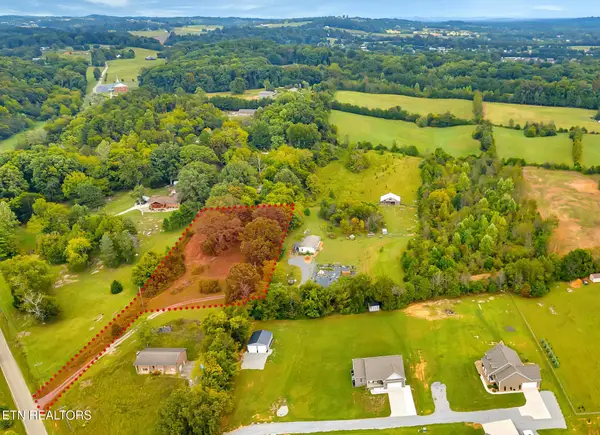 $85,000Active1.31 Acres
$85,000Active1.31 Acres4722 Salem Rd, Greenback, TN 37742
MLS# 1316472Listed by: THE PRICE AGENCY, REALTY EXECUTIVES - New
 $235,000Active5.34 Acres
$235,000Active5.34 Acres4732 Salem Rd, Greenback, TN 37742
MLS# 1316473Listed by: THE PRICE AGENCY, REALTY EXECUTIVES - New
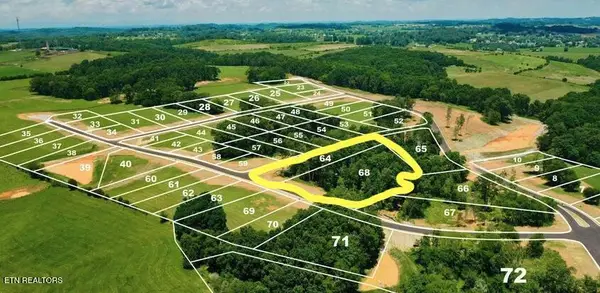 $240,000Active3.22 Acres
$240,000Active3.22 AcresLot 64R Caswell Drive, Greenback, TN 37742
MLS# 1316202Listed by: REALTY EXECUTIVES ASSOCIATES - Coming Soon
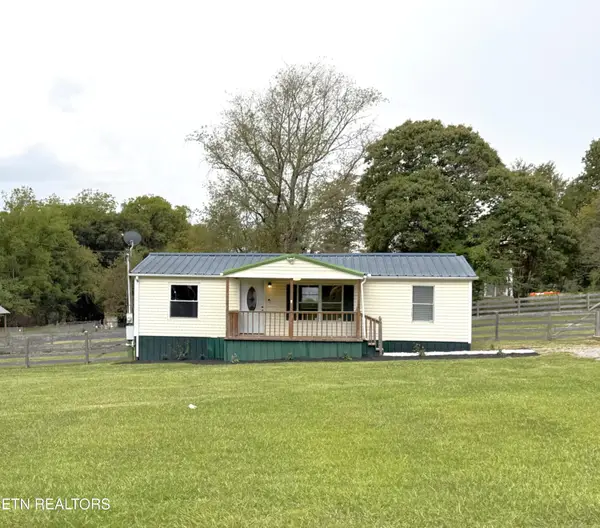 $224,900Coming Soon3 beds 2 baths
$224,900Coming Soon3 beds 2 baths150 N Trigonia Rd, Greenback, TN 37742
MLS# 1316135Listed by: REALTY EXECUTIVES ASSOCIATES 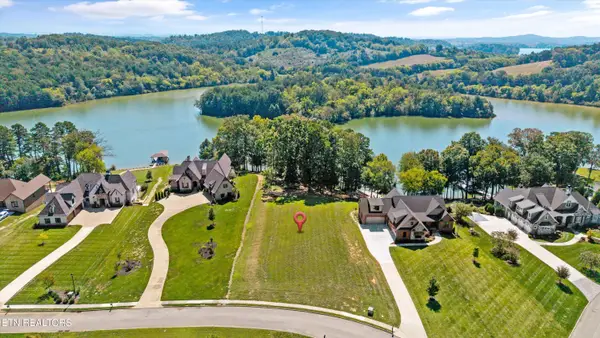 $595,000Pending0.79 Acres
$595,000Pending0.79 Acres284 Morganton Cove, Greenback, TN 37742
MLS# 1315981Listed by: THE DWIGHT PRICE GROUP REALTY EXECUTIVES ASSOCIATES- New
 $322,000Active4 beds 3 baths2,496 sq. ft.
$322,000Active4 beds 3 baths2,496 sq. ft.185 Trigonia Rd, Greenback, TN 37742
MLS# 1315849Listed by: LITTLE RIVER REALTY - New
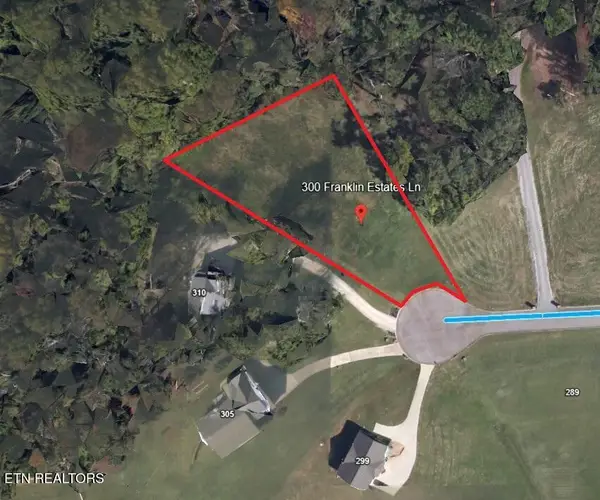 $75,000Active0.77 Acres
$75,000Active0.77 Acres300 Franklin Estates Lane, Greenback, TN 37742
MLS# 1315715Listed by: KELLER WILLIAMS - New
 $345,000Active2 beds 2 baths1,404 sq. ft.
$345,000Active2 beds 2 baths1,404 sq. ft.925 Cloyds Church Rd, Greenback, TN 37742
MLS# 1315641Listed by: MONARCH REALTY, LLC - New
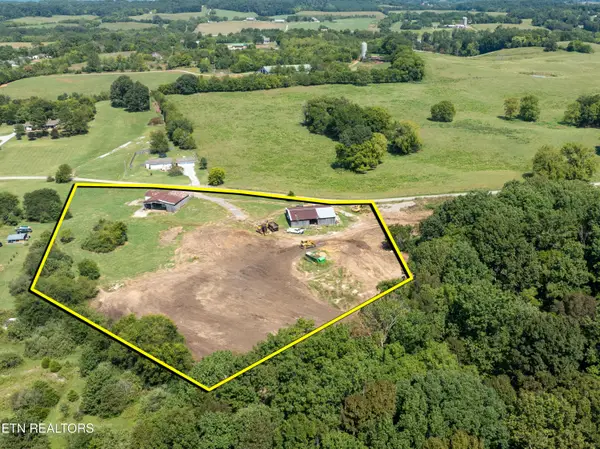 $499,900Active6.93 Acres
$499,900Active6.93 Acres600 Bell View (6.93 Acres) Rd, Greenback, TN 37742
MLS# 1315623Listed by: REALTY EXECUTIVES ASSOCIATES
