4736 Salem Rd, Greenback, TN 37742
Local realty services provided by:Better Homes and Gardens Real Estate Gwin Realty
Listed by: sara price
Office: the price agency, realty executives
MLS#:1320133
Source:TN_KAAR
Price summary
- Price:$465,000
- Price per sq. ft.:$331.2
About this home
Welcome to your very own private homestead retreat — a charming property that perfectly balances country living and modern comfort. This home sits on 7+ acres of unrestricted land surrounded by trees, offering privacy, tranquility, and the freedom to own livestock or enjoy outdoor hobbies. The property is well-equipped for self-sufficient living with a large garden, raised garden boxes, no-climb animal fencing, and an enlarged fenced pasture ideal for goats, cows, or other animals. You'll also find a barn with a loft, garden/storage shed, RV hookup, and even a zipline and tree swing for fun-filled afternoons.
Inside, the cozy and airy home is filled with natural light and modern upgrades. The living room is open to the impressive kitchen and offers ample counter space and storage, brand-new range, and dishwasher (2024), farmhouse sink, and oversized island with breakfast bar. The primary suite offers a large private bath with walk-in closet. Spacious guest rooms plus flex space (currently used as a workout room) are added bonuses! Recent improvements include a whole-house water softener with UV light and reverse osmosis filtration system, a new AC unit, upgraded faucets and fixtures, new carpet and stacking washer and dryer (2021).
Nature lovers will delight in the abundance of fruit trees and thriving plant life. The property boasts six apple trees, four peach trees, three cherry trees, three pawpaw trees, one persimmon, one fig, multiple blueberry bushes, three grape vines, three plum trees, one pear tree, two hardy kiwi vines, two Nantucket cherry trees, and three elderberry bushes. There's also a flourishing strawberry and raspberry patch, with strawberries, figs, grapes, and pears already producing fruit this year. Perennial herbs such as catnip, marshmallow root, lemon balm, lavender, comfrey, bee balm, and mint bring beauty and practicality to the landscape. The property's thoughtful landscaping features roses, burning bushes, limelight hydrangeas, flowering quince, rose of Sharon, and lilac, creating a colorful and fragrant setting throughout the seasons.
Beyond the gardens, you'll appreciate the property's many extras — including space for a private shooting range, plenty of grass and forage for animals, quiet and friendly neighbors, and a reliable high-speed internet connection. Despite its private feel, the home is conveniently located just 12 minutes from grocery stores and 45 minutes from the Great Smoky Mountains, offering easy access to both daily necessities and weekend adventures.
This move-in-ready home that combines comfort, charm, and self-sustained living is available in one exceptional package! Call today to schedule your private tour! *Refer to MLS docs for newly recorded survey*
Contact an agent
Home facts
- Year built:2016
- Listing ID #:1320133
- Added:51 day(s) ago
- Updated:December 19, 2025 at 03:44 PM
Rooms and interior
- Bedrooms:3
- Total bathrooms:2
- Full bathrooms:2
- Living area:1,404 sq. ft.
Heating and cooling
- Cooling:Central Cooling
- Heating:Central, Electric, Heat Pump
Structure and exterior
- Year built:2016
- Building area:1,404 sq. ft.
- Lot area:7.63 Acres
Schools
- High school:William Blount
- Middle school:Union Grove
- Elementary school:Union Grove
Utilities
- Sewer:Septic Tank
Finances and disclosures
- Price:$465,000
- Price per sq. ft.:$331.2
New listings near 4736 Salem Rd
- New
 $769,000Active3 beds 3 baths3,849 sq. ft.
$769,000Active3 beds 3 baths3,849 sq. ft.6239 N Trigonia Rd, Greenback, TN 37742
MLS# 3060418Listed by: KELLER WILLIAMS - New
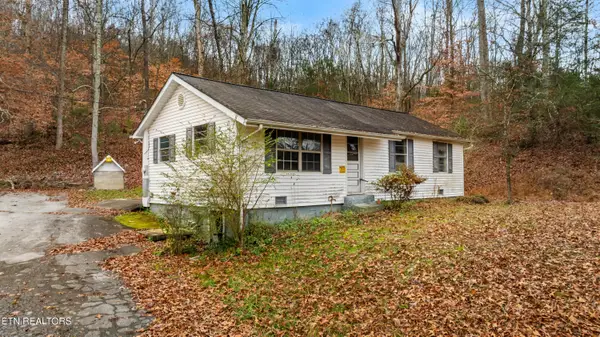 $150,000Active3 beds 1 baths800 sq. ft.
$150,000Active3 beds 1 baths800 sq. ft.470 Riden Rd, Greenback, TN 37742
MLS# 1324033Listed by: RIVER ROCK REAL ESTATE GROUP 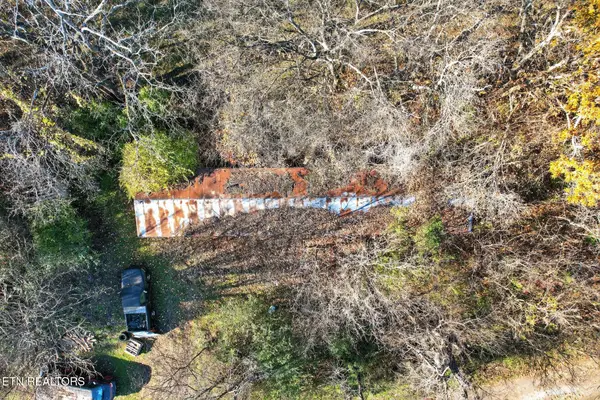 $71,500Active1 Acres
$71,500Active1 Acres1637 Sheets Hollow Rd, Greenback, TN 37742
MLS# 1323237Listed by: THE DWIGHT PRICE GROUP REALTY EXECUTIVES ASSOCIATES $250,000Active3 beds 1 baths972 sq. ft.
$250,000Active3 beds 1 baths972 sq. ft.2950 Craigs Chapel Rd, Greenback, TN 37742
MLS# 1322734Listed by: TIM IVENS REAL ESTATE & DEVELOPMENT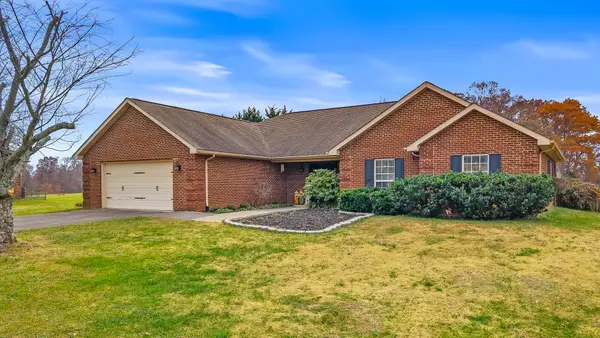 $535,000Active3 beds 2 baths2,224 sq. ft.
$535,000Active3 beds 2 baths2,224 sq. ft.5545 J Riley W Drive, Greenback, TN 37742
MLS# 20255534Listed by: CENTURY 21 LEGACY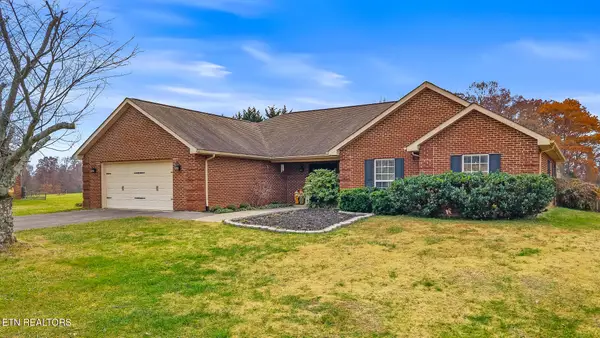 $535,000Active3 beds 2 baths2,224 sq. ft.
$535,000Active3 beds 2 baths2,224 sq. ft.5545 J Riley West Rd, Greenback, TN 37742
MLS# 1322682Listed by: CENTURY 21 LEGACY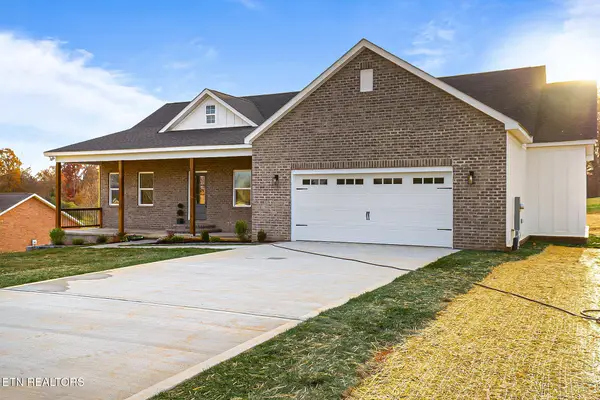 $559,900Active3 beds 3 baths1,860 sq. ft.
$559,900Active3 beds 3 baths1,860 sq. ft.5555 J Riley West Drive, Greenback, TN 37742
MLS# 1322334Listed by: REALTY EXECUTIVES ASSOCIATES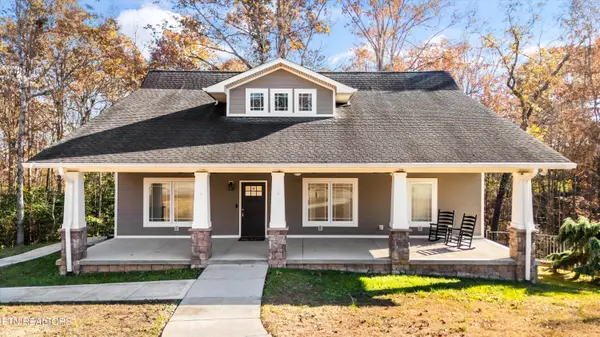 $769,000Active3 beds 3 baths3,410 sq. ft.
$769,000Active3 beds 3 baths3,410 sq. ft.1059 Houston Springs Rd, Greenback, TN 37742
MLS# 1322238Listed by: REALTY EXECUTIVES ASSOCIATES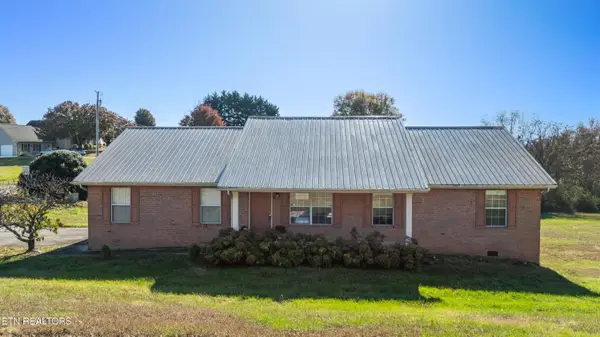 $300,000Pending3 beds 2 baths1,532 sq. ft.
$300,000Pending3 beds 2 baths1,532 sq. ft.1325 Prairie Place, Greenback, TN 37742
MLS# 1322037Listed by: KELLER WILLIAMS REALTY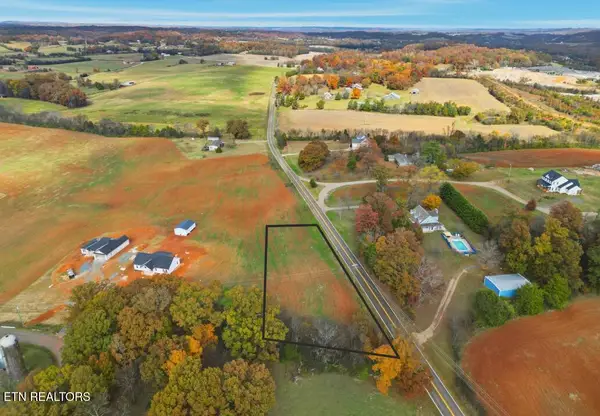 $99,900Active1 Acres
$99,900Active1 AcresHighway 95 N (lot 1), Greenback, TN 37742
MLS# 1321666Listed by: THE PRICE AGENCY, REALTY EXECUTIVES
