5545 J Riley West Rd, Greenback, TN 37742
Local realty services provided by:Better Homes and Gardens Real Estate Gwin Realty
5545 J Riley West Rd,Greenback, TN 37742
$535,000
- 3 Beds
- 2 Baths
- 2,224 sq. ft.
- Single family
- Active
Listed by: tracy howell
Office: century 21 legacy
MLS#:1322682
Source:TN_KAAR
Price summary
- Price:$535,000
- Price per sq. ft.:$240.56
About this home
Welcome to this Beautiful. single-level home in the desirable Evergreen Farms community, just minutes from Maryville and close to shopping, dining, schools, and major commuter routes.
This spacious all brick home with hardwood floors throughout features 3 bedrooms and 2 bathrooms with an inviting open floor plan and abundant storage throughout. The custom kitchen offers generous workspace and flows seamlessly into the main living areas, making the home perfect for everyday living and entertaining.
The oversized primary bedroom is a standout feature, enhanced by a large walk-in closet that has been thoughtfully upgraded with a sink and cabinets—creating the perfect setup for a private guest area. This space is also handicap accessible, providing comfort and convenience for multi-generational living.
Outdoors, enjoy a level yard accented by ornamental cherry trees, along with a large fenced-in backyard that offers privacy and plenty of space for pets, play, gardening, or gatherings. A large detached workshop equipped with electric, AC & heat adds valuable room for tools, hobbies, and additional storage.
This home blends functionality, flexibility, and comfort—all in a sought-after neighborhood close to everything Maryville has to offer.
Contact an agent
Home facts
- Year built:2001
- Listing ID #:1322682
- Added:27 day(s) ago
- Updated:December 19, 2025 at 03:44 PM
Rooms and interior
- Bedrooms:3
- Total bathrooms:2
- Full bathrooms:2
- Living area:2,224 sq. ft.
Heating and cooling
- Cooling:Central Cooling
- Heating:Central, Electric, Propane
Structure and exterior
- Year built:2001
- Building area:2,224 sq. ft.
- Lot area:0.52 Acres
Schools
- High school:William Blount
- Middle school:Union Grove
- Elementary school:Union Grove
Utilities
- Sewer:Septic Tank
Finances and disclosures
- Price:$535,000
- Price per sq. ft.:$240.56
New listings near 5545 J Riley West Rd
- New
 $769,000Active3 beds 3 baths3,849 sq. ft.
$769,000Active3 beds 3 baths3,849 sq. ft.6239 N Trigonia Rd, Greenback, TN 37742
MLS# 3060418Listed by: KELLER WILLIAMS - New
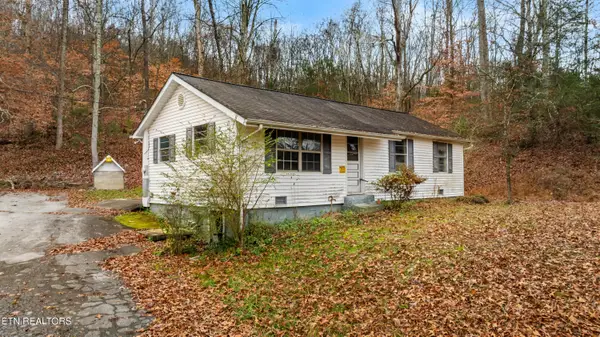 $150,000Active3 beds 1 baths800 sq. ft.
$150,000Active3 beds 1 baths800 sq. ft.470 Riden Rd, Greenback, TN 37742
MLS# 1324033Listed by: RIVER ROCK REAL ESTATE GROUP 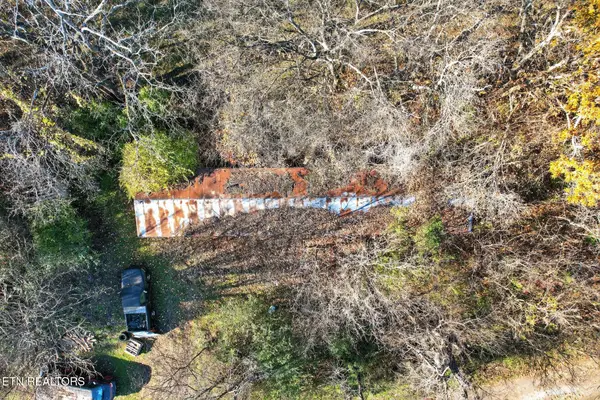 $71,500Active1 Acres
$71,500Active1 Acres1637 Sheets Hollow Rd, Greenback, TN 37742
MLS# 1323237Listed by: THE DWIGHT PRICE GROUP REALTY EXECUTIVES ASSOCIATES $250,000Active3 beds 1 baths972 sq. ft.
$250,000Active3 beds 1 baths972 sq. ft.2950 Craigs Chapel Rd, Greenback, TN 37742
MLS# 1322734Listed by: TIM IVENS REAL ESTATE & DEVELOPMENT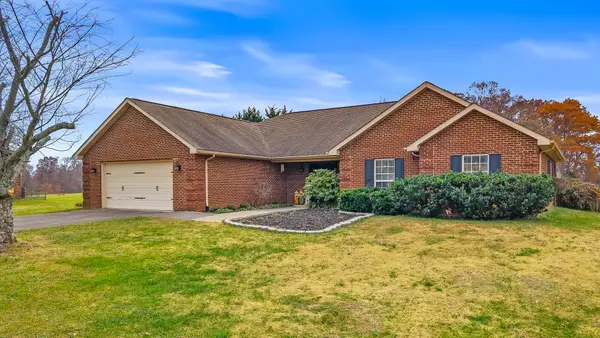 $535,000Active3 beds 2 baths2,224 sq. ft.
$535,000Active3 beds 2 baths2,224 sq. ft.5545 J Riley W Drive, Greenback, TN 37742
MLS# 20255534Listed by: CENTURY 21 LEGACY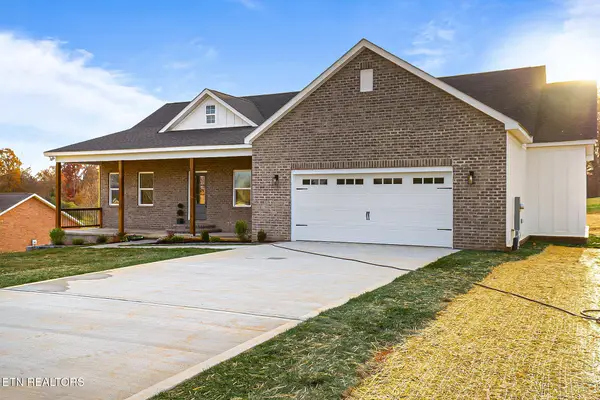 $559,900Active3 beds 3 baths1,860 sq. ft.
$559,900Active3 beds 3 baths1,860 sq. ft.5555 J Riley West Drive, Greenback, TN 37742
MLS# 1322334Listed by: REALTY EXECUTIVES ASSOCIATES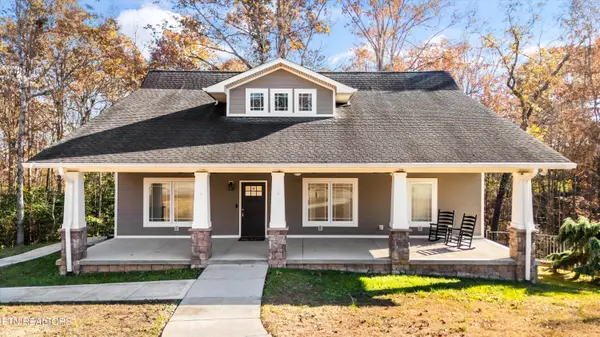 $769,000Active3 beds 3 baths3,410 sq. ft.
$769,000Active3 beds 3 baths3,410 sq. ft.1059 Houston Springs Rd, Greenback, TN 37742
MLS# 1322238Listed by: REALTY EXECUTIVES ASSOCIATES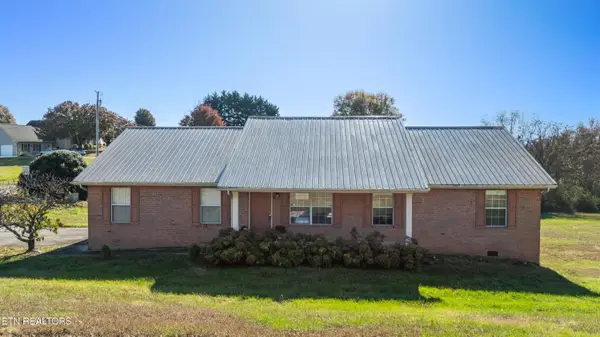 $300,000Pending3 beds 2 baths1,532 sq. ft.
$300,000Pending3 beds 2 baths1,532 sq. ft.1325 Prairie Place, Greenback, TN 37742
MLS# 1322037Listed by: KELLER WILLIAMS REALTY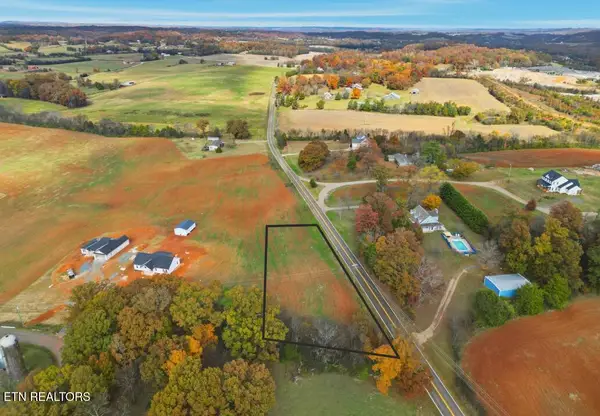 $99,900Active1 Acres
$99,900Active1 AcresHighway 95 N (lot 1), Greenback, TN 37742
MLS# 1321666Listed by: THE PRICE AGENCY, REALTY EXECUTIVES
