5555 J Riley West Drive, Greenback, TN 37742
Local realty services provided by:Better Homes and Gardens Real Estate Jackson Realty
5555 J Riley West Drive,Greenback, TN 37742
$550,000
- 3 Beds
- 3 Baths
- 1,860 sq. ft.
- Single family
- Active
Listed by: pamala k poteat
Office: realty executives associates
MLS#:1322334
Source:TN_KAAR
Price summary
- Price:$550,000
- Price per sq. ft.:$295.7
About this home
Beautiful One level living home. This builder did not cut back on expense to build this lovely home with lots of upgrades. Walk into a large vaulted living room with fireplace/ship lap ,. beautiful kitchen with soft-close cabinetry, solid counter tops, and Stainless Appliances with refrigerator included. Mountain views from dining and kitchen area. Master bedroom offers trey ceiling, recessed lights, and the master bathroom has separate vanities with upgraded marble, soaker tub and large tiled shower. The master closet has been finished out with custom details. Bedroom 2 and 3 share a Jack-n-Jill Bathroom with a double sink vanity with upgraded marble. Garage is drive right in and walk into home. Nice covered front porch and back deck. Even the crawlspace is commendable. Country living and yet within 15 minutes to the hustle of beautiful Maryville. McGhee Tyson Airport and Knoxville are within 2-30 minutes.
Contact an agent
Home facts
- Year built:2025
- Listing ID #:1322334
- Added:49 day(s) ago
- Updated:January 08, 2026 at 11:34 AM
Rooms and interior
- Bedrooms:3
- Total bathrooms:3
- Full bathrooms:2
- Half bathrooms:1
- Living area:1,860 sq. ft.
Heating and cooling
- Cooling:Central Cooling
- Heating:Central, Electric
Structure and exterior
- Year built:2025
- Building area:1,860 sq. ft.
- Lot area:0.63 Acres
Utilities
- Sewer:Septic Tank
Finances and disclosures
- Price:$550,000
- Price per sq. ft.:$295.7
New listings near 5555 J Riley West Drive
- Coming Soon
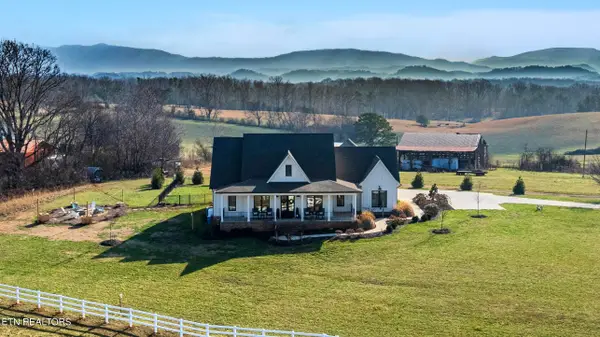 $1,950,000Coming Soon3 beds 3 baths
$1,950,000Coming Soon3 beds 3 baths901 Lynnwood Drive, Greenback, TN 37742
MLS# 1325633Listed by: RIVER ROCK REAL ESTATE GROUP 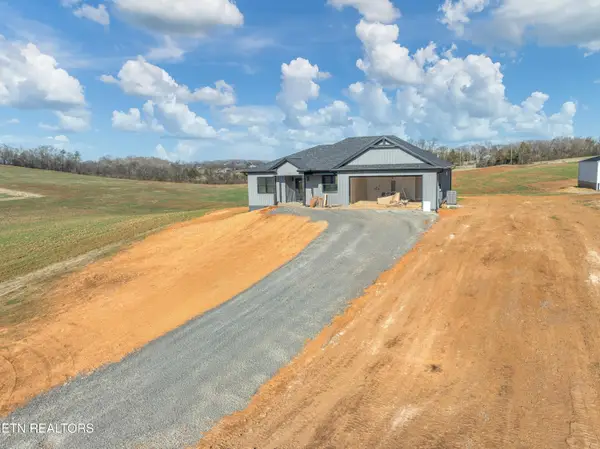 $519,990Pending3 beds 2 baths1,829 sq. ft.
$519,990Pending3 beds 2 baths1,829 sq. ft.888 Baileys Rd, Greenback, TN 37742
MLS# 1325324Listed by: BLEVINS GRP, REALTY EXECUTIVES- New
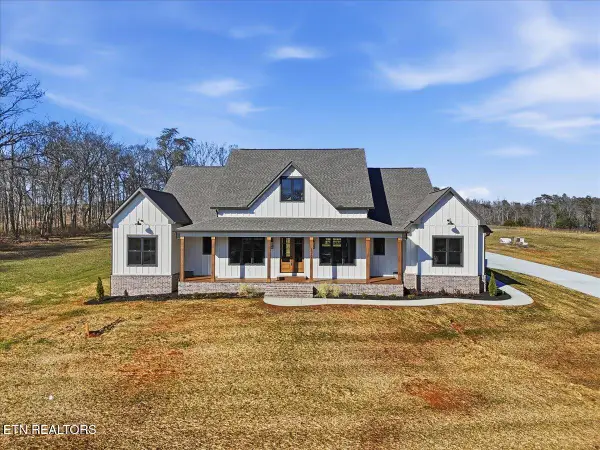 $1,175,000Active4 beds 4 baths3,600 sq. ft.
$1,175,000Active4 beds 4 baths3,600 sq. ft.1241 Kellys View Drive, Greenback, TN 37742
MLS# 1325156Listed by: REALTY EXECUTIVES ASSOCIATES  $769,000Active3 beds 3 baths3,849 sq. ft.
$769,000Active3 beds 3 baths3,849 sq. ft.6239 N Trigonia Rd, Greenback, TN 37742
MLS# 3060418Listed by: KELLER WILLIAMS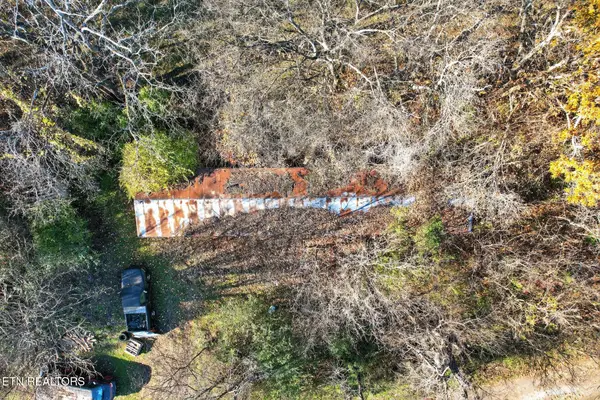 $64,500Active1 Acres
$64,500Active1 Acres1637 Sheets Hollow Rd, Greenback, TN 37742
MLS# 1323237Listed by: THE DWIGHT PRICE GROUP REALTY EXECUTIVES ASSOCIATES $250,000Active3 beds 1 baths972 sq. ft.
$250,000Active3 beds 1 baths972 sq. ft.2950 Craigs Chapel Rd, Greenback, TN 37742
MLS# 1322734Listed by: TIM IVENS REAL ESTATE & DEVELOPMENT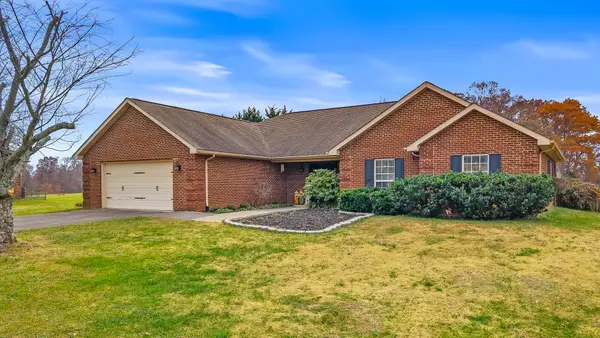 $535,000Active3 beds 2 baths2,224 sq. ft.
$535,000Active3 beds 2 baths2,224 sq. ft.5545 J Riley W Drive, Greenback, TN 37742
MLS# 20255534Listed by: CENTURY 21 LEGACY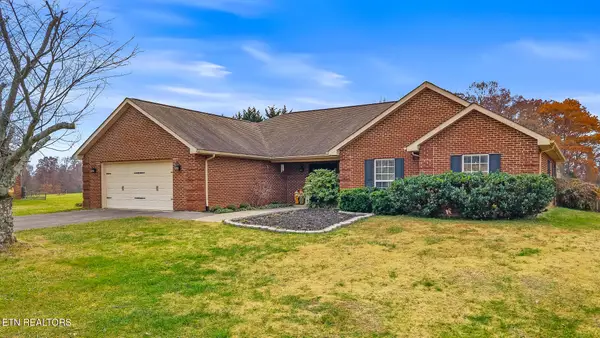 $535,000Active3 beds 2 baths2,224 sq. ft.
$535,000Active3 beds 2 baths2,224 sq. ft.5545 J Riley West Rd, Greenback, TN 37742
MLS# 1322682Listed by: CENTURY 21 LEGACY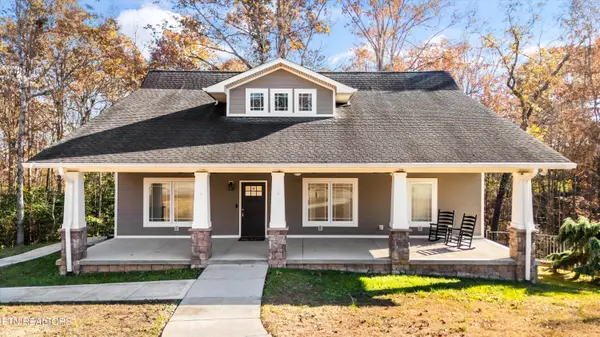 $769,000Active3 beds 3 baths3,410 sq. ft.
$769,000Active3 beds 3 baths3,410 sq. ft.1059 Houston Springs Rd, Greenback, TN 37742
MLS# 1322238Listed by: REALTY EXECUTIVES ASSOCIATES
