5918 John Drive, Greenback, TN 37742
Local realty services provided by:Better Homes and Gardens Real Estate Gwin Realty
5918 John Drive,Greenback, TN 37742
$950,000
- 4 Beds
- 5 Baths
- 3,402 sq. ft.
- Single family
- Active
Listed by: sara price
Office: the price agency, realty executives
MLS#:1319430
Source:TN_KAAR
Price summary
- Price:$950,000
- Price per sq. ft.:$279.25
- Monthly HOA dues:$41.67
About this home
Stunning new construction with custom luxury features within the beautiful Franklin Manor!
This exceptional home showcases craftsmanship and detail at every turn and offers 4 bedrooms on the main level + bonus room above 3 car garage. The gourmet chef's kitchen is a dream come true, featuring a large island, GE Profile appliances, 5 burner gas cooktop with pot filler, butler's pantry with vegetable sink, double ovens (including a convection oven) & ample storage, tile backsplash, 2nd pantry, quartz tops, and white shaker cabinetry. The open concept design flows seamlessly into the spacious living area, highlighted by a floor-to-ceiling stone fireplace that adds warmth and sophistication. REAL hardwoods grace the entire home with tile in the laundry and bathrooms.
The spacious primary suite, complete with a massive walk-in closet (and storage nook perfect for a safe or additional storage) and a spa-inspired bath offering a tile walk-in shower, freestanding soaker tub, expansive vanities and designer finishes. With two additional en-suites (the large bonus room has private full bath and closet) plus two guest bedrooms, there's room for everyone to relax in comfort and privacy.
Additional features include buried propane tank, tankless gas water heater with recirculation pump, soffit lighting, professional landscaping, expanded patio, tongue and groove ceilings on front and back porch, coffered ceiling in primary suite, exposed beams, drop zone, storage and counter space in laundry, epoxy flooring and storage closet in 3 car garage, mountain views from upper level, upgraded closet systems, powder room on main level, crown molding throughout & much more!
Enjoy modern elegance, thoughtful design, and top-quality finishes throughout this stunning new build—perfect for those seeking both style and function in their next home.
*Home is scheduled for completion early-mid November 2025. Additional photos to follow.*
Contact an agent
Home facts
- Year built:2025
- Listing ID #:1319430
- Added:114 day(s) ago
- Updated:February 11, 2026 at 03:25 PM
Rooms and interior
- Bedrooms:4
- Total bathrooms:5
- Full bathrooms:4
- Half bathrooms:1
- Living area:3,402 sq. ft.
Heating and cooling
- Cooling:Central Cooling
- Heating:Central, Electric, Heat Pump, Propane
Structure and exterior
- Year built:2025
- Building area:3,402 sq. ft.
- Lot area:0.75 Acres
Schools
- High school:William Blount
- Middle school:Carpenters
- Elementary school:Lanier
Utilities
- Sewer:Septic Tank
Finances and disclosures
- Price:$950,000
- Price per sq. ft.:$279.25
New listings near 5918 John Drive
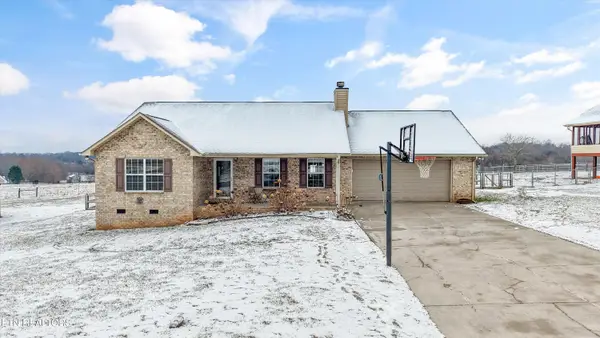 $414,900Pending3 beds 2 baths1,642 sq. ft.
$414,900Pending3 beds 2 baths1,642 sq. ft.139 Mountain Crest Lane, Greenback, TN 37742
MLS# 1328635Listed by: KELLER WILLIAMS REALTY- New
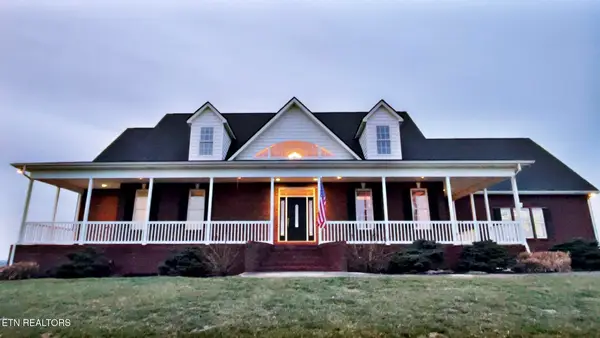 $1,425,000Active3 beds 4 baths3,320 sq. ft.
$1,425,000Active3 beds 4 baths3,320 sq. ft.765 Longview Drive, Greenback, TN 37742
MLS# 1328619Listed by: REALTY EXECUTIVES ASSOCIATES - New
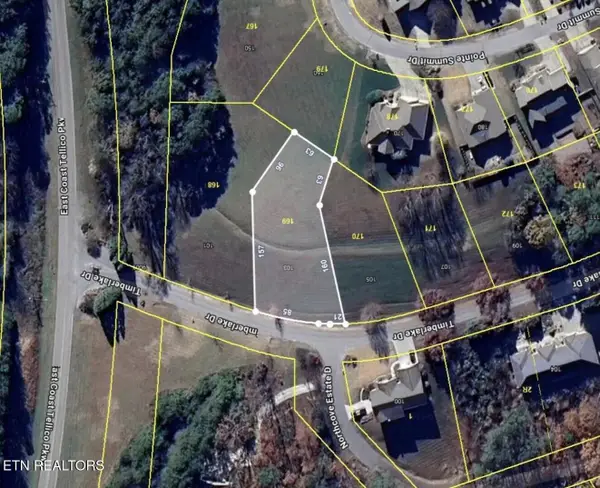 $30,000Active0.51 Acres
$30,000Active0.51 Acres103 Timberlake Drive, Greenback, TN 37742
MLS# 1328435Listed by: WALLACE - Open Sat, 6 to 9pmNew
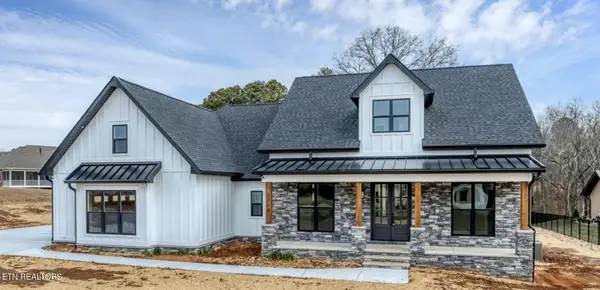 $899,000Active4 beds 4 baths3,078 sq. ft.
$899,000Active4 beds 4 baths3,078 sq. ft.1114 Herbert Drive, Greenback, TN 37742
MLS# 1328220Listed by: REALTY EXECUTIVES ASSOCIATES 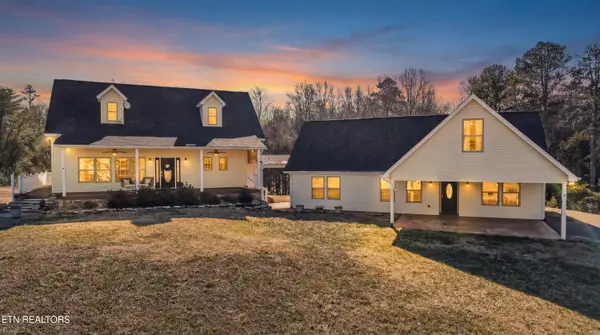 $915,000Active5 beds 6 baths4,724 sq. ft.
$915,000Active5 beds 6 baths4,724 sq. ft.171 Wrenwood Way, Greenback, TN 37742
MLS# 1327997Listed by: EAST TN-LPT REALTY- Open Sun, 7 to 9pm
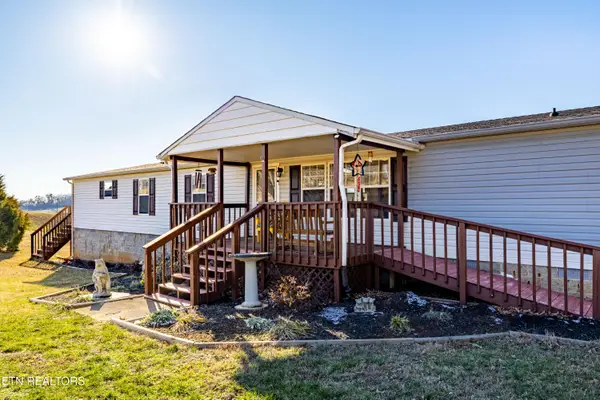 $335,000Active4 beds 2 baths2,128 sq. ft.
$335,000Active4 beds 2 baths2,128 sq. ft.28759 Highway 95 N, Greenback, TN 37742
MLS# 1327873Listed by: KELLER WILLIAMS 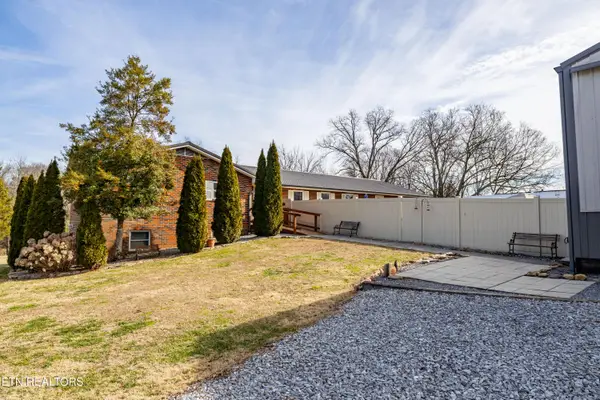 $890,000Active5 beds 3 baths3,306 sq. ft.
$890,000Active5 beds 3 baths3,306 sq. ft.4918 Morganton Rd, Greenback, TN 37742
MLS# 1327741Listed by: CENTURY 21 LEGACY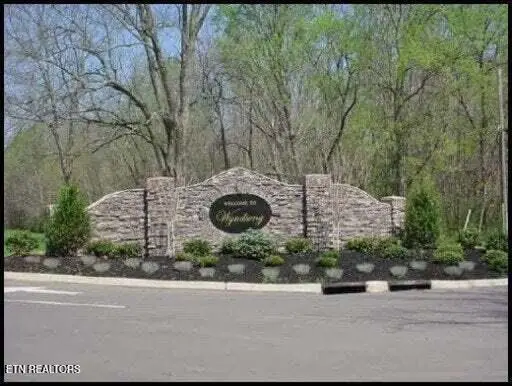 $85,000Active0.63 Acres
$85,000Active0.63 Acres1055 Houston Springs Rd, Greenback, TN 37742
MLS# 1327440Listed by: REALTY EXECUTIVES ASSOCIATES $199,500Pending5.05 Acres
$199,500Pending5.05 AcresSalem Rd, Greenback, TN 37742
MLS# 1327133Listed by: REALTY EXECUTIVES ASSOCIATES $399,900Active3 beds 2 baths1,612 sq. ft.
$399,900Active3 beds 2 baths1,612 sq. ft.5110 Morganton Rd, Greenback, TN 37742
MLS# 3098641Listed by: KELLER WILLIAMS

