Local realty services provided by:Better Homes and Gardens Real Estate Gwin Realty
5929 John Drive,Greenback, TN 37742
$875,000
- 3 Beds
- 4 Baths
- 2,924 sq. ft.
- Single family
- Active
Upcoming open houses
- Fri, Jan 3004:00 pm - 06:00 pm
Listed by: summer munyon
Office: wallace
MLS#:1320009
Source:TN_KAAR
Price summary
- Price:$875,000
- Price per sq. ft.:$299.25
- Monthly HOA dues:$41.67
About this home
Reduced and Ready for Occupancy!
Experience refined one-level living in this brand-new ranch home, perfectly situated on a generous, flat lot within an upscale neighborhood, Franklin Manor. Designed for comfort and quality, this home blends modern function with timeless craftsmanship.
The open layout features vaulted ceilings, hardwood floors, and a seamless flow between the kitchen, dining, and living areas—ideal for entertaining or quiet evenings at home. The chef's kitchen showcases warm wood cabinetry, brushed gold accents, a custom wood hood, pot-filler, under mount microwave, and cabinets in the walk-in pantry for thoughtful organization.
Retreat to the primary suite featuring double sinks, a walk-in tiled shower, and a spacious walk-in closet for everyday luxury. Two additional bedrooms and a dedicated OFFICE provide main-level convenience, while the upstairs BONUS ROOM with a full bath is perfect for guests, hobbies, or extended family.
Step out to the expansive covered rear porch, a peaceful retreat for outdoor living. Additional highlights include a tankless water heater, ONLY HARDWOOD & TILE FLOORS, and meticulous attention to detail—offering the ease and elegance today's luxury buyer deserves.
Contact an agent
Home facts
- Year built:2025
- Listing ID #:1320009
- Added:95 day(s) ago
- Updated:January 30, 2026 at 04:55 PM
Rooms and interior
- Bedrooms:3
- Total bathrooms:4
- Full bathrooms:3
- Half bathrooms:1
- Living area:2,924 sq. ft.
Heating and cooling
- Cooling:Central Cooling
- Heating:Electric, Heat Pump, Propane
Structure and exterior
- Year built:2025
- Building area:2,924 sq. ft.
- Lot area:0.8 Acres
Schools
- High school:William Blount
- Middle school:Carpenters
- Elementary school:Lanier
Utilities
- Sewer:Septic Tank
Finances and disclosures
- Price:$875,000
- Price per sq. ft.:$299.25
New listings near 5929 John Drive
- New
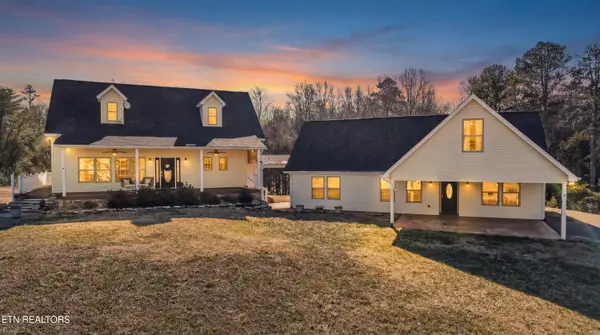 $915,000Active5 beds 6 baths4,724 sq. ft.
$915,000Active5 beds 6 baths4,724 sq. ft.171 Wrenwood Way, Greenback, TN 37742
MLS# 1327997Listed by: EAST TN-LPT REALTY - New
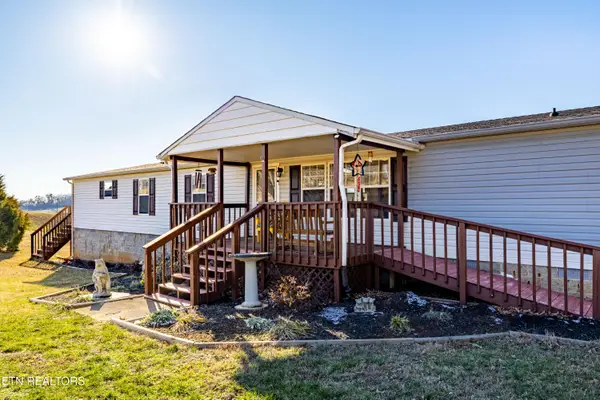 $335,000Active4 beds 2 baths2,128 sq. ft.
$335,000Active4 beds 2 baths2,128 sq. ft.28759 Highway 95, Greenback, TN 37742
MLS# 1327873Listed by: KELLER WILLIAMS - New
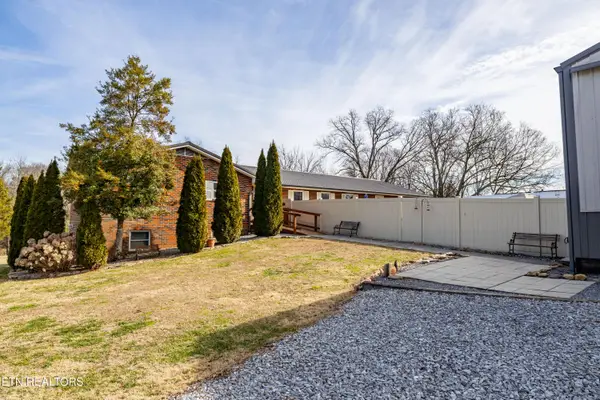 $890,000Active5 beds 3 baths3,306 sq. ft.
$890,000Active5 beds 3 baths3,306 sq. ft.4918 Morganton Rd, Greenback, TN 37742
MLS# 1327741Listed by: CENTURY 21 LEGACY - New
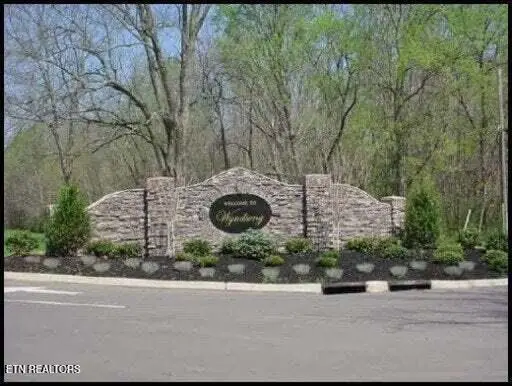 $85,000Active0.63 Acres
$85,000Active0.63 Acres1055 Houston Springs Rd, Greenback, TN 37742
MLS# 1327440Listed by: REALTY EXECUTIVES ASSOCIATES - New
 $799,900Active3 beds 4 baths2,680 sq. ft.
$799,900Active3 beds 4 baths2,680 sq. ft.5816 Caswell Drive, Greenback, TN 37742
MLS# 1327232Listed by: REALTY EXECUTIVES ASSOCIATES  $199,500Pending5.05 Acres
$199,500Pending5.05 AcresSalem Rd, Greenback, TN 37742
MLS# 1327133Listed by: REALTY EXECUTIVES ASSOCIATES- New
 $799,900Active4 beds 3 baths2,675 sq. ft.
$799,900Active4 beds 3 baths2,675 sq. ft.5812 Caswell Drive, Greenback, TN 37742
MLS# 3069188Listed by: REALTY EXECUTIVES ASSOCIATES - New
 $490,000Active12.52 Acres
$490,000Active12.52 Acres7330 Highway 411 S, Greenback, TN 37742
MLS# 1326985Listed by: BLEVINS GRP, REALTY EXECUTIVES 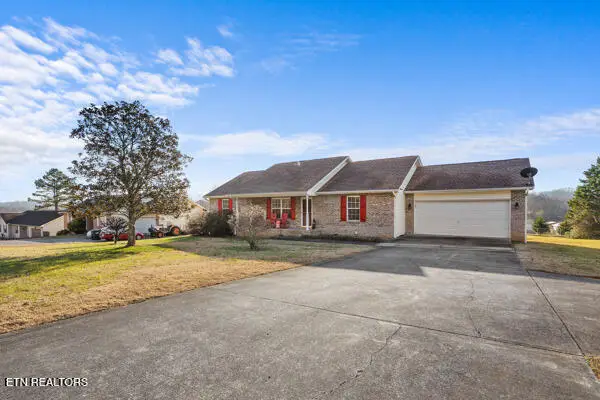 $399,900Active3 beds 2 baths1,612 sq. ft.
$399,900Active3 beds 2 baths1,612 sq. ft.5110 Morganton Rd, Greenback, TN 37742
MLS# 1326857Listed by: KELLER WILLIAMS $724,999Active5 beds 4 baths3,940 sq. ft.
$724,999Active5 beds 4 baths3,940 sq. ft.7969 Glendale Community Rd, Greenback, TN 37742
MLS# 1326670Listed by: REALTY EXECUTIVES ASSOCIATES

